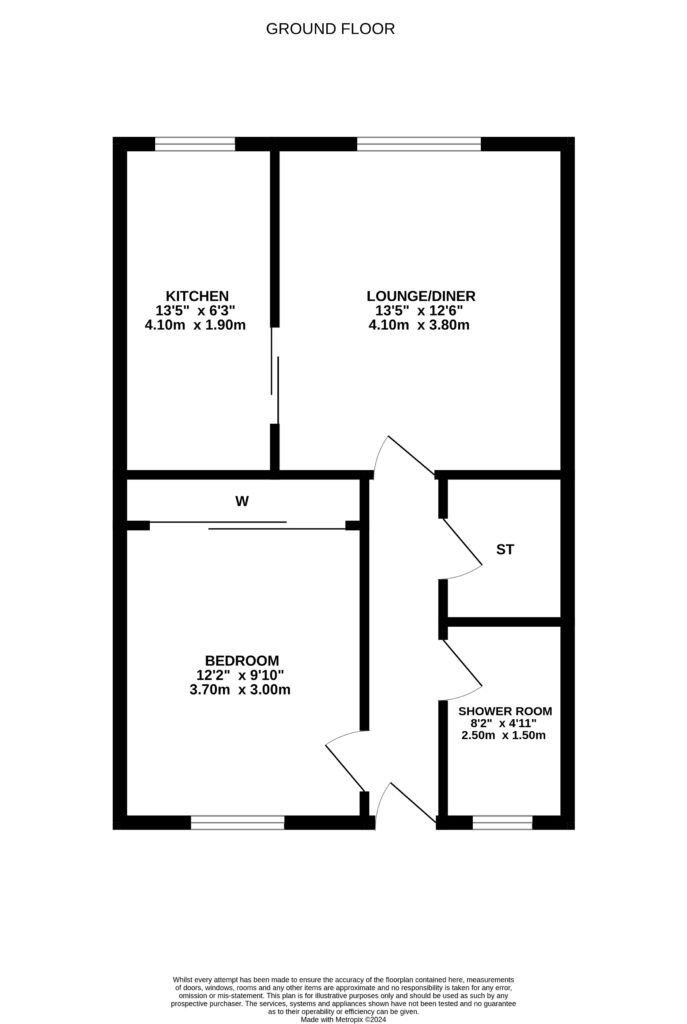Flat for sale in Allanvale Road, Bridge Of Allan FK9
* Calls to this number will be recorded for quality, compliance and training purposes.
Property features
- Ground Floor Flat
- Perfect for First Time Buyers and Investors
- Gas Central Heating and Double Glazing
- Communal Garden
- On Street Parking
- 49m2
Property description
The Property
Welcomed to the market is this spacious, one bedroom, ground floor apartment in the highly desirable location of Bridge of Allan. The property is ideally placed for all local amenities and will appeal to both first time buyers and investors.
The internal accommodation comprises: Entrance hall with large walk in cupboard, lounge, kitchen, double bedroom and a shower room. Warmth is provided by gas central heating and double glazing.
The Communal Garden
Externally there is a shared drying green and on street parking.
The Location
Allanvale Road is set within an established and sought-after area, close to the heart of Bridge of Allan. This thriving former spa town has a fine range of shops, cafes and restaurants, with more extensive shopping facilities being available in nearby Stirling. There is local schooling at nursery and primary level, with secondary schooling at Wallace High in neighbouring Causewayhead. The independent sector is well provided for, with schools in the area including Dollar and Morrison's Academy. The house is also in close proximity to Stirling University and has plentiful open spaces and woodland walks. Bridge of Allan is well positioned for travel to all major towns and cities in central Scotland. The motorway network is close by, as is the A9 which gives quick access to Perth. Glasgow and Edinburgh Airports are within easy reach and the town's railway station provides regular services to all major business centres.
EPC Rating
Council Tax Band
Directions - Using what3words search for "lesh.wolves.stews"
Entrance Hall
Provides access to all rooms within the apartment. Large walk-in cupboard housing the boiler and excellent storage space, carpeted flooring and radiator.
Lounge/Diner 4.1m x 3.8m
Bright, front facing room with carpeted flooring, two radiators and TV point. Space for dining.
Kitchen 4.1m x 1.9m
Front facing kitchen with wall and base units and contrasting laminate work top, stainless steel sink. Adequate space for kitchen appliances and kitchen cabinets.
Bedroom 3.7m x 3.0m
Rear facing double bedroom with wall of fitted wardrobes, carpeted flooring and a radiator.
Shower Room 2.5m x 1.5m
Three-piece suite of WC, wash hand basin and corner mains shower enclosure. Tiled flooring, part tiled walls, window and radiator.
Agents Note
We believe these details to be accurate, however it is not guaranteed, and they do not form any part of a contract. Fixtures and fittings are not included unless specified otherwise. Photographs are for general information, and it must not be inferred that any item is included for sale with the property. Areas, distances and room measurements are approximate only and the floor plans, which are for illustrative purposes only, may not be to scale.
Property info
For more information about this property, please contact
Halliday Homes, FK9 on +44 1786 392351 * (local rate)
Disclaimer
Property descriptions and related information displayed on this page, with the exclusion of Running Costs data, are marketing materials provided by Halliday Homes, and do not constitute property particulars. Please contact Halliday Homes for full details and further information. The Running Costs data displayed on this page are provided by PrimeLocation to give an indication of potential running costs based on various data sources. PrimeLocation does not warrant or accept any responsibility for the accuracy or completeness of the property descriptions, related information or Running Costs data provided here.























.png)
