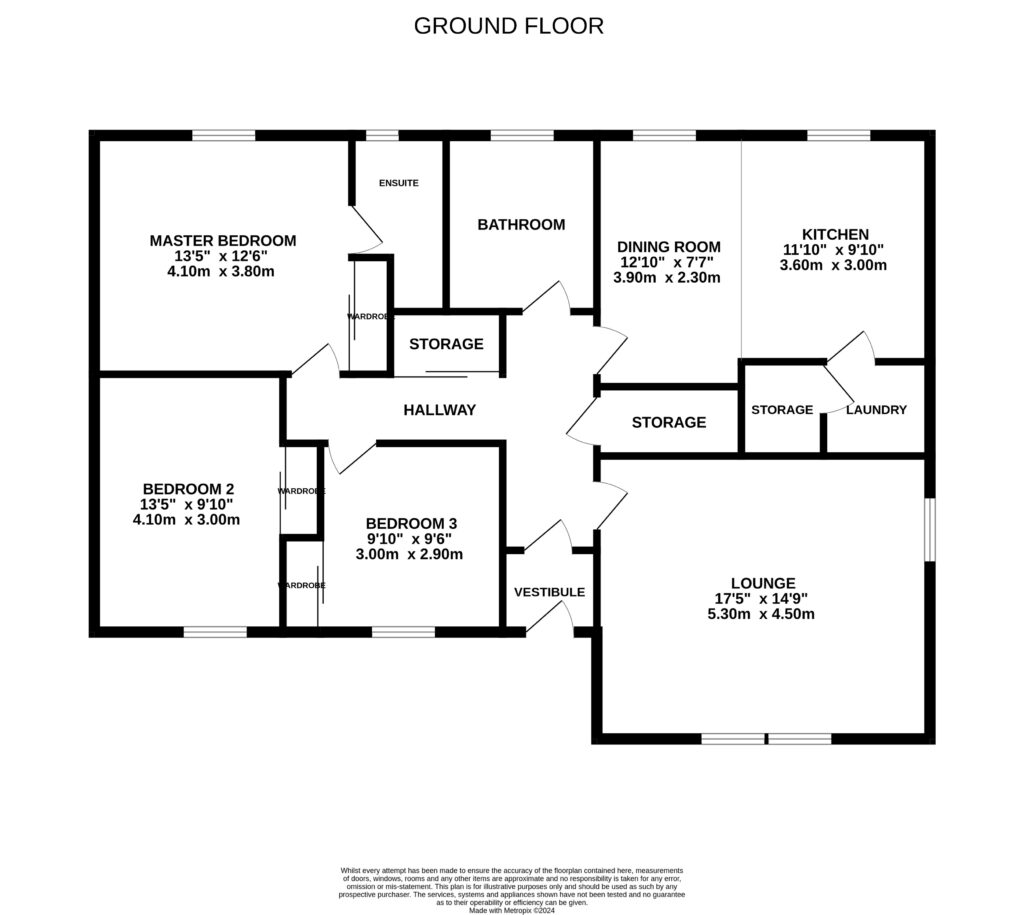Detached bungalow for sale in Wit’S End, Avonbridge FK1
* Calls to this number will be recorded for quality, compliance and training purposes.
Property features
- Detached Bungalow
- 3 Double Bedrooms
- Double Garage and Driveway
- Semi Rural Location
- Flexible Living Accomodation
- 114m2
Property description
The House
Halliday Homes are delighted to present to the market this three-bedroom detached family bungalow, situated in the village of Avonbridge. Built in circa 1990 and offering a very private garden with a double garage and ample parking. The property is on the outskirts of the village and offers views of the scenic countryside whilst is still conveniently stationed close to transport links for Edinburgh & Glasgow.
The internal accommodation comprises across one ground level: Entrance vestibule, hall, lounge, kitchen/dining area, utility room, family bathroom, and three generously sized bedrooms, one of which benefits from en-suite facilities. Large, floored loft. Warmth is provided by oil central heating, double glazing and cavity wall insulation.
The Garden
Externally, the property is accessed from a driveway entrance shared by the neighbouring property which then splits into separate driveways and sits within wraparound landscaped garden grounds which are mainly laid to lawn with mature trees, shrubs, and paved patio to host associated garden furniture. To the side of the property a double gate opens to reveal further spacious parking availability and access to the double garage.
The Location
Avonbridge is a small village which lies within the Falkirk council area of Scotland. The village is 4.8 miles (7.7 km) southeast of the major town of Falkirk. Avonbridge School provides education at nursery and primary level, with secondary schooling available in Brightons. The nearby town of Linlithgow sits in the middle of the Scottish Lowlands and has an extremely popular, bustling town centre supporting a wide range of family-run businesses offering some of the best of food and drink, clothing, gifts, and arts/crafts shops. Sainsbury's, Tesco, and Aldi supermarkets are all represented. Linlithgow has excellent transport connections to all the major towns of central Scotland. The M8 and M9 motorways give quick access to Edinburgh and Glasgow. The railway stations at Polmont and Linlithgow provide regular services to Glasgow and Edinburgh, making this an ideal base for commuting.
Council Tax: Band D
EPC Rating: D62
Directions - Using what3words search for "swift.deeds.swinging".
Entrance Vestibule
The entrance vestibule welcomes you into the home and offers laminate flooring and a glazed door giving access to the reception hall.
Hall
The T shaped hallway provides access to all accommodation. Tastefully decorated and benefiting from two very large cupboards, laminate flooring and a radiator.
Lounge 5.30m x 4.50m
Generously proportioned lounge with dual aspect windows, lovely open views to front, laminate flooring, TV point and radiator.
Kitchen/Dining area 5.30m x 3.90m
Open plan kitchen and dining area with vinyl flooring, 2 windows overlooking the rear garden, wall and base units with freestanding cooker with double oven and hob, extractor fan, freestanding dishwasher, access to Utility room.
Utility Room
The utility room has a countertop with space for white goods underneath, large cupboard and rear door access.
Principal Bedroom 4.10m x 3.80m
A spacious and bright bedroom with laminate flooring, side facing window, radiator and ensuite.
En-suite
The ensuite offers a corner shower cubicle, toilet, and washbasin with washstand storage. Vinyl flooring and opaque window.
Bedroom 2 4.10m x 3.00m
A double bedroom with carpet flooring, front facing window, radiator, and mirrored wardrobes.
Bedroom 3 3.00m x 2.90m
A further double bedroom with laminate flooring, radiator, front facing window and mirrored wardrobes.
Bathroom
The modern bathroom has an easy access shower, bath, toilet, and washbasin. Fitted storage, heated towel rail, non-slip flooring and tiled splashback.
Agent's Note
We believe these details to be accurate, however it is not guaranteed, and they do not form any part of a contract. Fixtures and fittings are not included unless specified otherwise. Photographs are for general information and it must not be inferred that any item is included for sale with the property. Areas, distances and room measurements are approximate only and the floor plans, which are for illustrative purposes only, may not be to scale.
Property info
For more information about this property, please contact
Halliday Homes, EH49 on +44 1506 321292 * (local rate)
Disclaimer
Property descriptions and related information displayed on this page, with the exclusion of Running Costs data, are marketing materials provided by Halliday Homes, and do not constitute property particulars. Please contact Halliday Homes for full details and further information. The Running Costs data displayed on this page are provided by PrimeLocation to give an indication of potential running costs based on various data sources. PrimeLocation does not warrant or accept any responsibility for the accuracy or completeness of the property descriptions, related information or Running Costs data provided here.

































.png)
