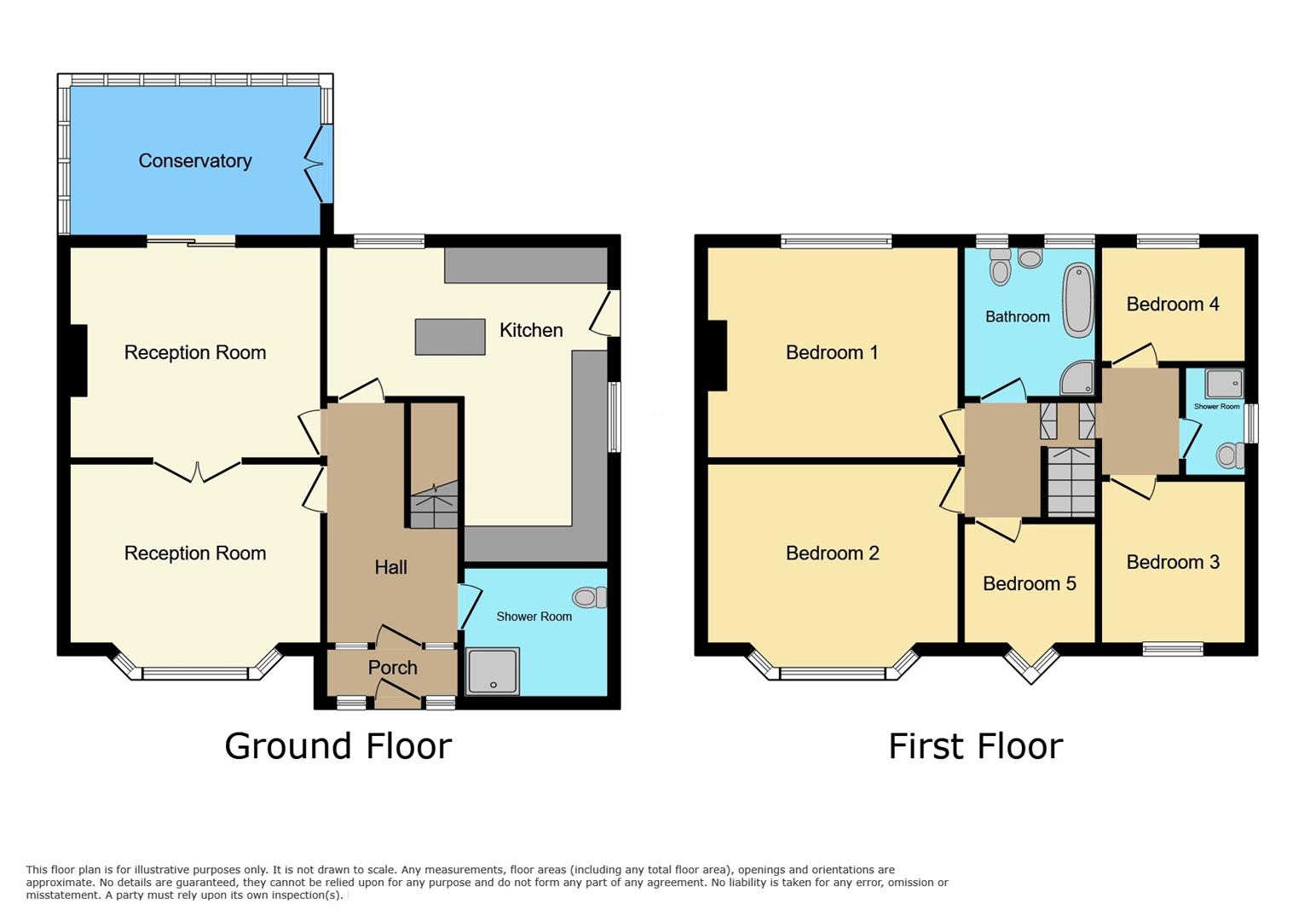Semi-detached house for sale in Shepherds Green Road, Erdington, Birmingham B24
* Calls to this number will be recorded for quality, compliance and training purposes.
Property features
- 5-Bedrooms
- Double Storey Side Extension
- Conservatory
- 3 Bathrooms
- Modern Newly Installed L shaped Kitchen
- Double Glazed (ws)
- Gas Central Heating
- Freehold
- EPC Rating C
- Council Tax Band C
Property description
Midland Residental is pleased to present this much improved extended family home. Being located on a tree-lined road with off-road parking to the fore, this property offers good-sized living space both on the ground and first floor. On the ground floor, the property offers off road parking, a front porch, with an impressive entrance hallway boasting original wall panelling, two reception rooms separated by French door opening creating a through lounge, having an L-shaped kitchen with modern newly fitted kitchen cabinets with an central island, a guest WC encompassing a utility area and shower with a conservatory to the rear. On the first floor, with 5-bedrooms leading from a central staircase, a master bathroom with an attractive freestanding bath & separate multi jet shower enclosure, with an additional shower room and WC. Early viewings are essential and strictly by appointment only. EPC rating C, Council Tax band C
Approach
Having off-road parking with blocked paved floor, mature plants and shrubs and lawn, with gated side access leading to the rear.
Porch
Having laminate flooring, painted walls and stained shelving, Upvc double-glazed french doors with adjoining Upvc double-glazed panels to the sides
Hallway
Having laminate flooring, wooden wall panelling, gas central heating radiator, composite front door with Upvc double glazed adjoining side window panels, wall light, understairs storage, stairs leading to first floor, and doors leading there off.
Front Reception Room (4.1 x 3.5 (13'5" x 11'5"))
Having a Upvc double glazed 3-sided bay window, laminate flooring, central heating radiator, ceiling light point, with oak french doors leading to the rear reception room.
Rear Reception Room (3.8 x 3.5 (12'5" x 11'5"))
Having a fitted carpet, fitted fire surround, central heating radiator, Upvc double glazed patio doors leading to the conservatory, ceiling light point
Guest W/C/Utility Room (1.9 x 2.3 (6'2" x 7'6"))
Having a tiled floor, close coupled WC, heated towel rail, enclosed shower with thermostatic shower, Upvc double glazed windows to the fore and side elevation, Intergas boiler, worksurface with plumbing for washing machine and dryer below, tiled walls with plastic cladding, ceiling light point, gas meter box.
Conservatory (2.7 x 3.3 (8'10" x 10'9"))
Having tiled floors, Upvc double glazed framed windows and doors leading to the rear garden, central heating radiator, ceiling light point.
Kitchen (6.2 x 4.7widest point (2.2 shortest point) (20'4")
Having tiled flooring with part underfloor heating, modern newly installed kitchen cabinets and door fronts with integrated appliances comprising of a double oven, dishwasher, fridge and freezer, marble effect laminate worksurface with stainless steel sink inset with mixer tap over, Delongi 900 wide gas cooker with 5-ring burner, with extractor fan over, with an impressive central island with cabinets below, central heating radiator, Upvc window to the rear elevation, Upvc window and door leading to the side elevation, recessed ceiling spotlighting with additional ceiling light fittings.
Stairs & Landing
Having a fitted carpet, ceiling light point, loft hatch access, with doors leading thereoff:
Bedroom One (2.5 x 2.3 (8'2" x 7'6"))
Having a fitted carpet, central heating radiator, fitted wardrobes with a dresser and shelves, Upvc double glazed 2-sided bay window to the fore, ceiling light point
Bedroom Two (4.3 x 3.4 (14'1" x 11'1"))
Having a fitted carpet, central heating radiator, fitted wardrobes with overhead storage, Upvc double glazed 3-sided bay window to the fore, ceiling light point.
Bathroom Three (3.8 x 3.4 (12'5" x 11'1"))
Having a fitted carpet, central heating radiator, Upvc double glazed window to the rear, two pine double freestanding wardrobes., ceiling light point
Bedroom Four (2 x 2.2 (6'6" x 7'2"))
Having a fitted carpet, central heating radiator, fitted wardrobe with chest of draws and dresser, central heating radiator, Upvc double glazed window to the rear, ceiling light point.
Bedroom Five (3.5 x 2.3 (11'5" x 7'6"))
Having a fitted carpet, built-in wardrobe with chest of draws, central heating radiator, Upvc double glazed window to the fore, ceiling light point.
Bathroom (2.7 x 2.3 (8'10" x 7'6"))
Having tiled flooring, tiled walls, close coupled WC, wall-mounted wash hand basin, oval freestanding bath on legs with bath filler tap over, quadrant shower enclosure with multi-point shower jets, 2 fitted bathroom cabinets, Upvc double glazed window with obscure glass to the rear, recessed ceiling spotlights, extractor fan, loft hatch access
Shower Room & Wc (1.7 x 1 (5'6" x 3'3"))
Having a tiled floor, tiled walls, close coupled WC, wash hand basin with hot and cold tap over, quadrant shower enclosure with electric shower, Upvc double glazed window to the side elevation with obscure glass, extractor fan, ceiling light point.
Rear & Side Garden
Having blocked paved patio with raised walling, mature lawn and flower beds with plants and shrubs, timber framed shed to the rear, with side gated access to the fore.
Property info
For more information about this property, please contact
Midland Residential, B42 on +44 121 721 9994 * (local rate)
Disclaimer
Property descriptions and related information displayed on this page, with the exclusion of Running Costs data, are marketing materials provided by Midland Residential, and do not constitute property particulars. Please contact Midland Residential for full details and further information. The Running Costs data displayed on this page are provided by PrimeLocation to give an indication of potential running costs based on various data sources. PrimeLocation does not warrant or accept any responsibility for the accuracy or completeness of the property descriptions, related information or Running Costs data provided here.




































.png)
