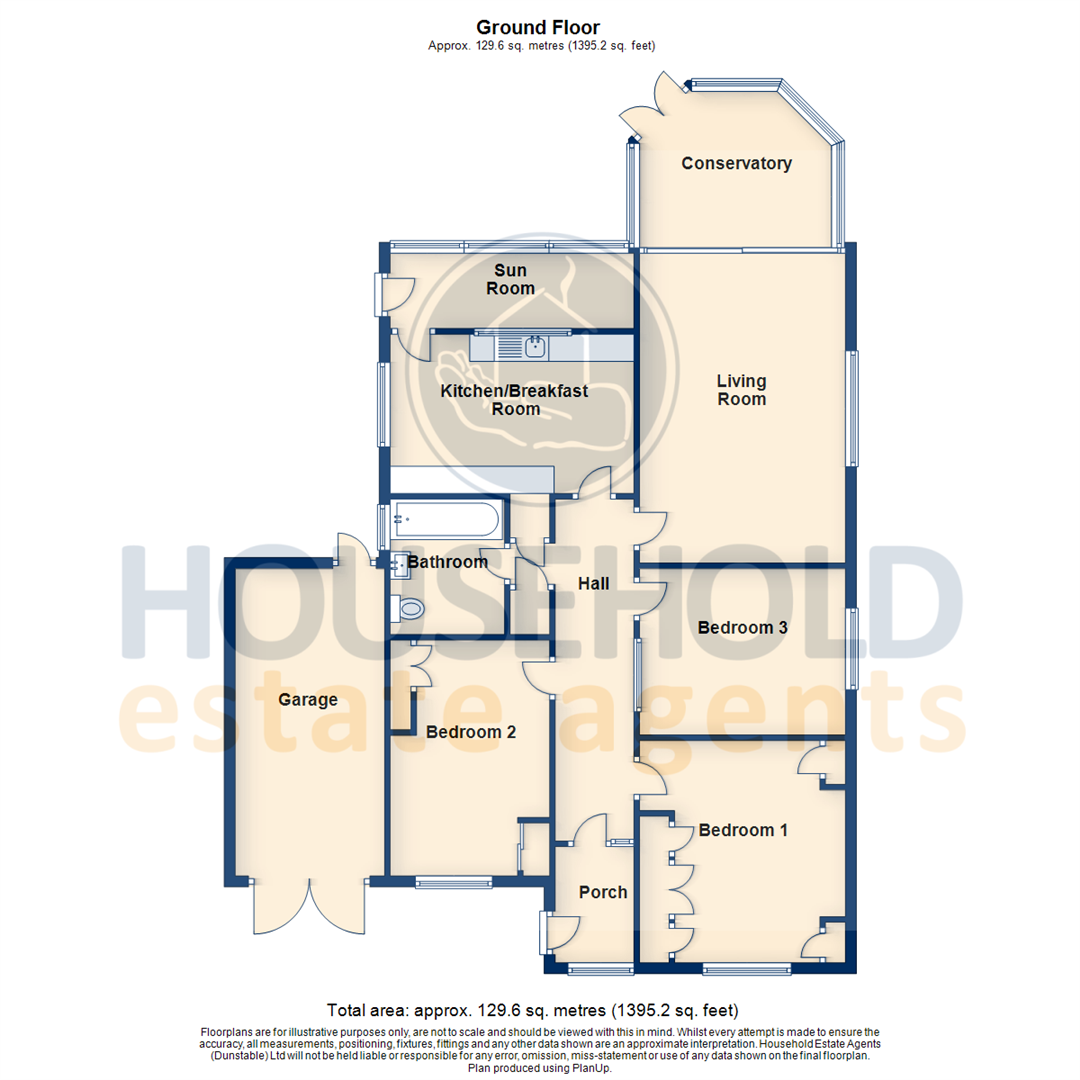Detached bungalow for sale in Wendover Way, Luton LU2
* Calls to this number will be recorded for quality, compliance and training purposes.
Property features
- Extended three bedroom detached bungalow
- Prestigious, sought after road
- Living room
- Conservatory
- Kitchen/breakfast room
- Sun room
- Lovely, mature gardens
- Garage/workshop
- Driveway providing off road parking
- No upper chain
Property description
Located in one of Luton's most sought after roads, this extended three bedroom detached bungalow is offered with no upper chain. This lovely bungalow is ideally placed for the local shopping facilities and for the commuter, both the Mainline train station and the ring road leading to Junction 10 of the M1 are a short drive away. The accommodation comprises porch, entrance hall, living room, conservatory, kitchen/breakfast, sun room, three bedrooms and bathroom. Outside there are lovely mature gardens with resin bound driveway leading to the garage/workshop. Contact us now to arrange a viewing.
Porch
Entered via double glazed front door, double glazed window to front aspect, door to hallway
Hall (6.27m x 1.40m (20'7 x 4'7"))
Hatch to loft space, built in storage cupboard, additional storage cupboard housing the hot water tank, radiator
Bedroom 1 (4.08m x 3.78m (13'5" x 12'5"))
Double glazed window to front aspect, radiator, fitted wardrobes, overhead storage and bedroom furniture
Bedroom 2 (4.34m x 3.05m (14'3" x 10'0"))
Double glazed window to front aspect, radiator, two fitted wardrobes
Bedroom 3 (3.81m x 3.05m (12'6" x 10'0"))
Double glazed window to side aspect, radiator
Bathroom (1.91m x 2.74m (6'3" x 9'0"))
Low level W.C, pedestal wash hand basin, bath with shower and shower screen, radiator, double glazed window to side aspect
Living Room (5.69m x 3.78m (18'8" x 12'5"))
Double glazed window to side aspect, two radiators, part pine panelled walls, T.V point, double glazed patio doors to the conservatory
Conservatory (2.87m max x 3.10m (9'5" max x 10'2"))
Double glazed and brick conservatory with french doors onto the rear garden
Kitchen/Breakfast Room (4.04m x 2.95m (13'3" x 9'8"))
Fitted with a range of floor and wall units with worktop over, stainless steel sink unit, plumbing for washing machine, space for gas cooker and dishwasher, double glazed window to side aspect, window and casement door to rear aspect.
Sun Room (1.45m x 4.57m (4'9" x 15'0"))
Double glazed windows to rear, double glazed door to side aspect
Outside
Rear Garden
A fine feature of the property, this mature garden is full of flower and shrubs, brick built storage shed, gated side access, personal door to the garage
Front Garden And Driveway
Resin bound driveway providing off road parking, flowers and shrubs with a retaining brick wall
Garage (5.64m x 2.74m (18'6" x 9'0"))
Double timber doors, light and power, personal door to the rear garden
Property info
For more information about this property, please contact
Household Estate Agents, LU6 on +44 1582 955892 * (local rate)
Disclaimer
Property descriptions and related information displayed on this page, with the exclusion of Running Costs data, are marketing materials provided by Household Estate Agents, and do not constitute property particulars. Please contact Household Estate Agents for full details and further information. The Running Costs data displayed on this page are provided by PrimeLocation to give an indication of potential running costs based on various data sources. PrimeLocation does not warrant or accept any responsibility for the accuracy or completeness of the property descriptions, related information or Running Costs data provided here.




























.png)
