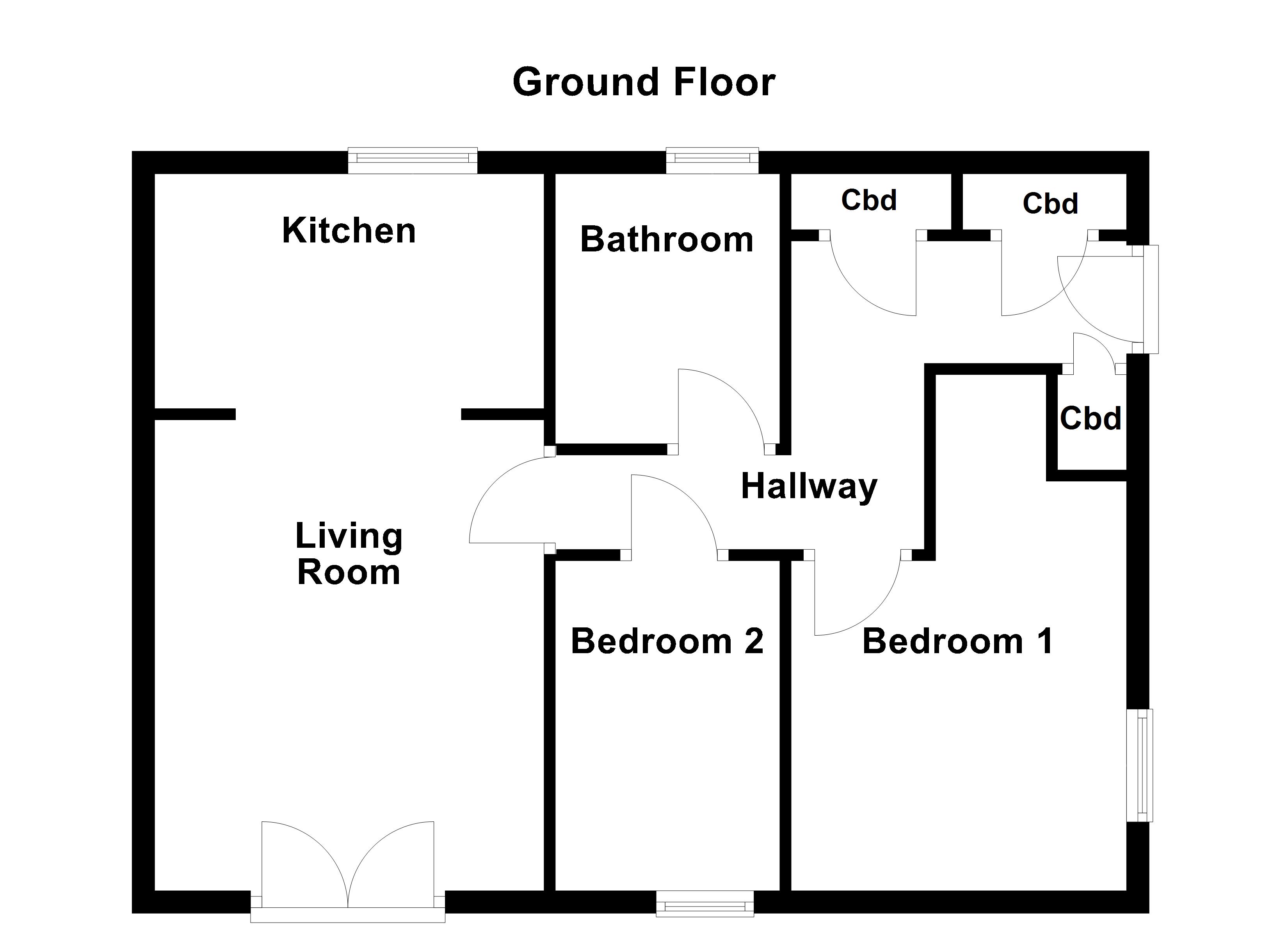Flat for sale in Rushworth Close, Tamworth B78
* Calls to this number will be recorded for quality, compliance and training purposes.
Property features
- Modern Top Floor Apartment
- Through Hallway
- Open Plan Living Room
- Kitchen
- Two Bedrooms
- Bathroom
- Communal Grounds
- Allocated Parking
- Communal Parking
- Close to Local Amenities
Property description
Nestled within this highly sought after area, this newly built, top-floor apartment offers an exceptional blend of modern living and convenience. Boasting two bedrooms and a host of desirable features, this property is ideal for those seeking comfort, style, and accessibility.
Nestled within this highly sought after area, this newly built, top-floor apartment offers an exceptional blend of modern living and convenience. Boasting two bedrooms and a host of desirable features, this property is ideal for those seeking comfort, style, and accessibility.
Communal entrance Upon entering, you're greeted by a well-maintained communal hallway, providing access to the secure top floor. Natural light floods in through the windows, complemented by automatic lighting, creating a welcoming atmosphere. Ascend the stairs to discover your private apartment.
Apartment accommodation Stepping inside, a through entrance hall reveals two built-in storage cupboards, offering ample space for belongings. A third cupboard serves as a utility section, complete with plumbing for a washing machine and linen shelving units, enhancing practicality.
The heart of the home unfolds into an open plan living room and kitchen, perfect for modern-day living. A Juliet balcony graces the front aspect, offering a charming spot to enjoy views of the surroundings. Window from the kitchen window provides captivating vistas across Hopwas and beyond, infusing the space with natural beauty.
The also kitchen boasts a stylish array of matching base and wall units, integrated appliances, and sleek working surfaces, ensuring both functionality and aesthetic appeal. The lounge area offers generous floor space for freestanding furniture, ideal for relaxation and entertaining.
Retreat to the master bedroom, where ample floor space accommodates a double bed and wardrobe recess, promising comfort and convenience. The second bedroom, currently utilised as a dressing room, offers versatility and a window to the front aspect, inviting in natural light.
Completing the accommodation, the family bathroom features a pristine white suite, comprising a bath, wash basin, and close-coupled WC, providing a serene space to unwind and refresh.
Through hallway
open living room 13' 08" x 11' 04" (4.17m x 3.45m)
open kitchen 6' 10" x 11' 04" (2.08m x 3.45m)
bedroom one 9' 09" x 11' 06" (into recess) (2.97m x 3.51m)
bedroom two 10' 00" x 6' 10" (3.05m x 2.08m)
bathroom 7' 10" x 6' 06" (2.39m x 1.98m)
communal grounds Outside, the development boasts communal areas and allocated parking spaces for residents and visitors alike, ensuring convenience and a sense of community.
In summary, this superb top-floor apartment offers a harmonious blend of modern living, privacy, and convenience, set within a desirable location close to Ventura Park's amenities, local schools, commuting links, and picturesque canal towpath walks. Don't miss the opportunity to make this your new home.
Anti money laundering In accordance with the most recent Anti Money Laundering Legislation, buyers will be required to provide proof of identity and address to the Taylor Cole Estate Agents once an offer has been submitted and accepted (subject to contract) prior to Solicitors being instructed.
Tenure We have been advised by the current owner that the property is leasehold with an annual service charge/ground rent of approximately £1351 and approximately 998 years left on the lease. Prospective buyers are advised to verify this information with their solicitor/legal representative.
Viewings By prior appointment with Taylor Cole Estate Agents on the contact number provided.
Property info
For more information about this property, please contact
Taylor Cole Estate Agents, B79 on +44 1827 796641 * (local rate)
Disclaimer
Property descriptions and related information displayed on this page, with the exclusion of Running Costs data, are marketing materials provided by Taylor Cole Estate Agents, and do not constitute property particulars. Please contact Taylor Cole Estate Agents for full details and further information. The Running Costs data displayed on this page are provided by PrimeLocation to give an indication of potential running costs based on various data sources. PrimeLocation does not warrant or accept any responsibility for the accuracy or completeness of the property descriptions, related information or Running Costs data provided here.





























.png)