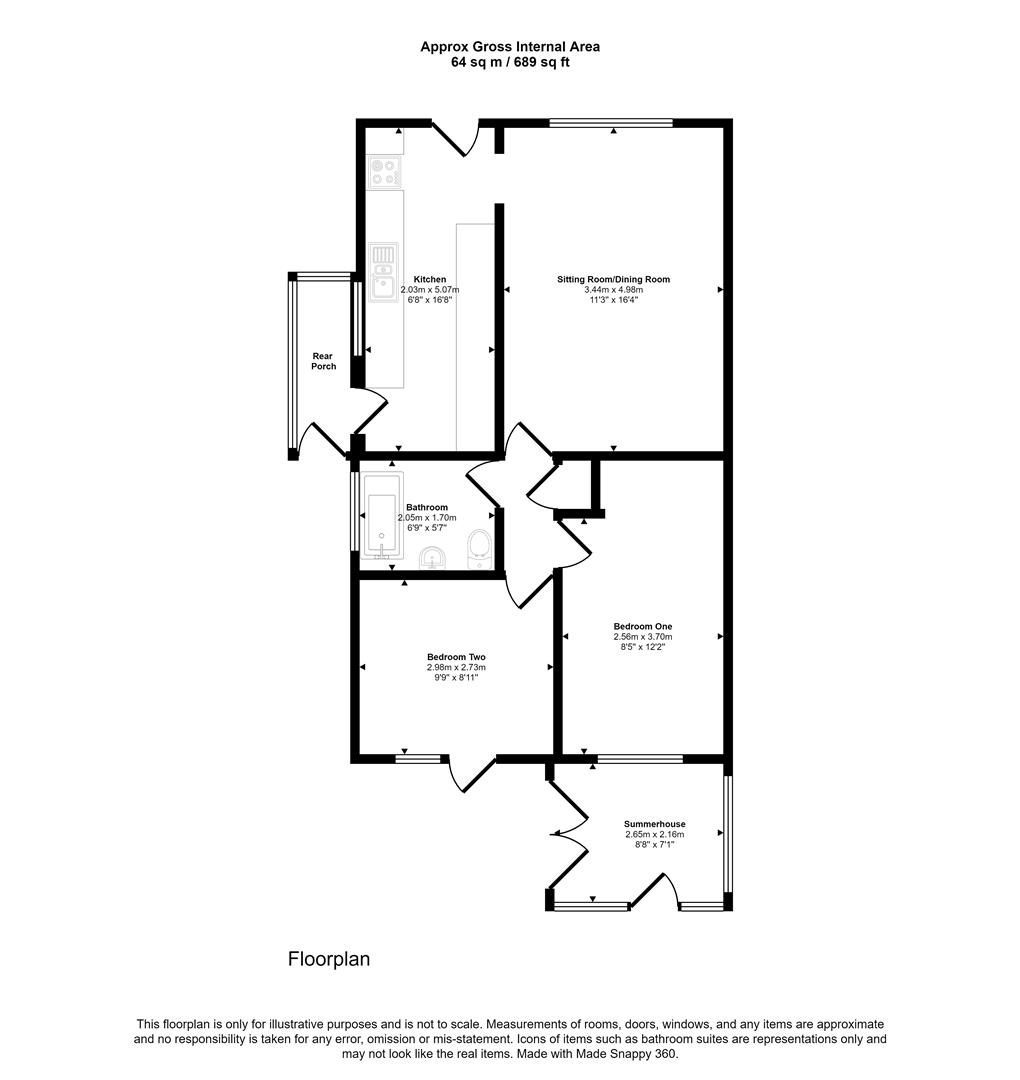Semi-detached bungalow for sale in Wessex Way, Gillingham SP8
* Calls to this number will be recorded for quality, compliance and training purposes.
Property features
- Semi Detached
- Two Good Sized Bedrooms
- Off Road Parking
- UPVC Double Galzing
- Gas Fired Central Heating
- Energy Efficiency Rating - D
Property description
Located in Wessex Way of Gillingham, this delightful semi-detached bungalow offers a cosy retreat with a touch of countryside living. Boasting two double bedrooms, this well-maintained home features a lovely sitting/dining room perfect for entertaining guests. The property has a bright kitchen with plenty of storage and worktop space. There is a useful rear porch. Step outside to discover the summerhouse, ideal for relaxing on lazy afternoons. Garden enthusiasts will be delighted by the front and rear gardens, complete with raised vegetable beds at the back and mature fruit trees at the front. The garage, with a convenient door opening to the rear garden, provides ample storage space, while the parking area ensures convenience for a car owner. The property is located in a popular residential area of other similar properties and is within walking distance to local facilities, which include the Dolphin Inn that serves food, Coop store, hairdressers and fish and chip shop. The town centre and mainline train station are a little further on
Don't miss the opportunity to make this lovely bungalow your own and experience the tranquillity and comfort it has to offer.
The Property
Accommodation
Inside
Part glazed uPVC door opens into a bright kitchen with a window to the side aspect and door leading into the side porch. The kitchen is fitted with wooden white eye and base level units that offer plenty of storage, wood laminate worktops with space and plumbing for a washing machine, dishwasher and oven there is also space for a fridge and freezer. The boiler is on the wall in the kitchen. An opening from the kitchen leads into a good sized sitting/dining room with a large window overlooking the front garden. An inner hallway provides access to the airing cupboard, loft hatch, bedrooms and the bathroom. The main bedroom has built in wardrobes and a window to the rear garden bedroom two has a window and door leading to the rear garden. The bathroom is a white suite with a low level WC, wash hand basin and panel bath with a shower attachment, frosted window to the side. The accommodation has wood laminate flooring and vinyl in the kitchen and bathroom. The rear porch provides an ideal area to be used as storage for outdoor shoes and coats. The summer house is accessed via the rear garden, there is wood laminate flooring a built in desk and still space for a couple of arm chairs. Our current vendor enjoys writing in this space while overlooking the private rear garden .
Outside
The front garden is laid to lawn with a variety of carefully positioned mature fruit trees, including apple, pear, and plum trees. The rear garden is a private sanctuary, complete with raised beds for growing your own vegetables and fruits. Meandering paths between the beds make it easy to tend to your garden with joy. A garden tap at the side of the property adds a practical touch for gardening enthusiasts.
Convenience is key with a side gate providing access to the parking area and the garage, which also features a door leading to the rear garden.
Garage
The garage has an up and over door, a side door leading into the rear garden, power and light.
Useful Information
Energy Efficiency Rating - D
Council Tax Band - B
uPVC Double Galzing
Gas Fired Central Heating
Mains Drainage
Freehold
Directions
Leave the Gillingham office and follow the road down the High Street until you reach the junction. Turn right at the junction then first exits off the roundabout heading towards Mere. Turn left into Wessex Way continue following the road around the property can be found on the left hand side. Postcode SP8 4LX
Property info
For more information about this property, please contact
Morton New, SP8 on +44 1747 418930 * (local rate)
Disclaimer
Property descriptions and related information displayed on this page, with the exclusion of Running Costs data, are marketing materials provided by Morton New, and do not constitute property particulars. Please contact Morton New for full details and further information. The Running Costs data displayed on this page are provided by PrimeLocation to give an indication of potential running costs based on various data sources. PrimeLocation does not warrant or accept any responsibility for the accuracy or completeness of the property descriptions, related information or Running Costs data provided here.



















.png)