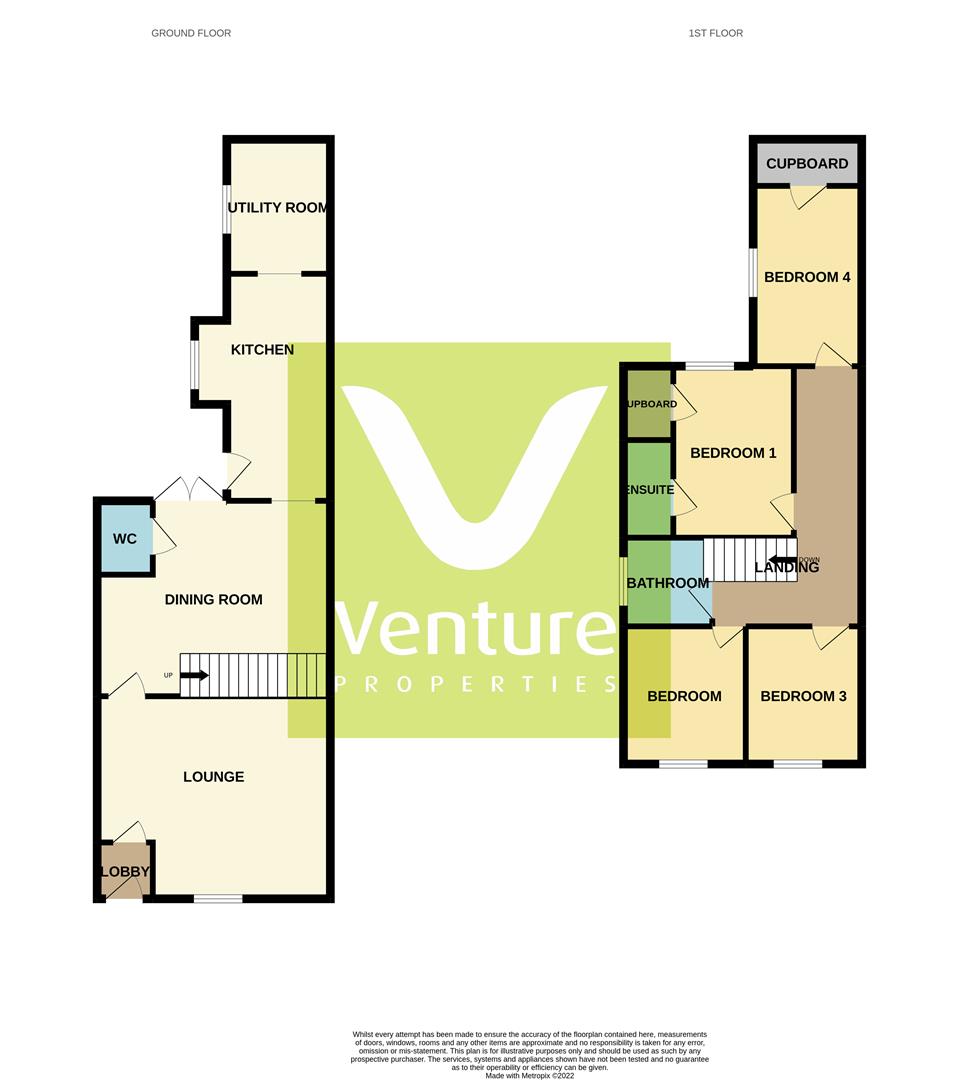End terrace house for sale in High Street, Tow Law, Bishop Auckland DL13
* Calls to this number will be recorded for quality, compliance and training purposes.
Property features
- Four Bedroom End Terrace
- Chain free
- Fully Renovated
- EPC Grade C
- En Suite Shower Room
- Kitchen & Utility Room
- Rear Garden
- Garage/Workshop
- A Simple Must see
- Call To Book Today
Property description
Chain free! Stunning four bedroom terraced home having large garage & garden to the rear.
This property has been well maintained and looked after by the current owners with a high standard and quality throughout. They have created a beautiful home ready to move into why not call us to book your viewing today!
This generous family home comprises briefly of: Lounge, Dining Room, Fully fitted kitchen, utility to the rear and and ground floor WC. To the first floor are four bedrooms, main bedroom having en suite shower room along with a separate family bathroom.
Externally to the rear is a lovely sunny enclosed private garden area with garden pergola and decking, two useful outbuildings and a garage/workshop which could be ripe for conversion depending on what a buyer would like to do.
Ground Floor
Entrance Lobby
Via Composite front entrance door into lounge.
Lounge (5.585 x 4.492 (18'3" x 14'8"))
Having feature inglenook brick fireplace housing multi fuel stove and stone hearth, central heating radiator and uPVC double glazed window to front. Lvt wood effect flooring.
Dining Room (5.476 x 4.549 (17'11" x 14'11"))
Having feature inglenook fireplace, open stairs rising to first floor, vertical radiator and uPVC double glazed French doors to rear. Lvt wood effect flooring.
Ground Floor Wc
Fitted with a white WC and wash hand basin set to vanity units, chrome heated towel rail and window to rear.
Kitchen (4.696 x 1.923 (15'4" x 6'3"))
Fully fitted with a range of wall and base units having laminate work surfaces over, integrated double oven with separate 5 ring ceramic hob having extractor hood over, integrated dishwasher, double sink unit with mixer tap, integrated fridge freezer, spot lighting to ceiling and vertical radiator.
Utility Room (2.77m x 1.91m (9'01 x 6'03))
Fitted with wall and base units having laminate work surfaces plumbing and space for washing machine, dryer and space for under counter fridge or freezer, circular sink unit, spot lightlight to ceiling and velux window, bench radiator.
First Floor
Landing
Having a useful sun tunnel to the roof allowing the light to flow onto the landing.
Bedroom One (3.542 x 3.121 (11'7" x 10'2"))
Having walk in fitted wardrobe, central heating radiator and uPVC double glazed window, TV point.
En Suite Shower Room
Having a double walk in shower unit having mains rainfall shower over, heated towel rail, wc, wash hand basin and spot lighting to ceiling.
Bedroom Two (3.090 x 3.015 (10'1" x 9'10"))
Having central heating radiator, television point and uPVC double glazed window.
Bedroom Three (3.562 x 2.338 (11'8" x 7'8"))
Having central heating radiator, television point and uPVC double glazed window.
Bedroom Four (3.713 x 1.944 (12'2" x 6'4"))
Having television point, central heating radiator and uPVC double glazed window.
Bathroom
Fitted with a modern white new suite comprising of, panelled bath having mains rainfall shower over, wash hand basin and wc set to vanity unit, chrome heated rail and tiled flooring.
Garage (6.02m x 3.61m (19'09 x 11'10))
To the rear is a large garage/workshop.
Externally
Externally to the rear is a lovely sunny enclosed yarden area with decking and seating area, a further two outbuildings and a large garage which could be ripe for conversion depending on what a buyer would like to do.
Energy Performance Certificate
To view the full energy performance certificate please use the link below:
EPC Grade C
Agents Note
Please note the current vendors have installed a new roof in March 2023.
Additional Property Information
Tenure: Freehold
Gas and Electricity: Mains
Sewerage and water: Mains
Broadband: Superfast broadband available. Highest download speed 80mbps. Highest upload speed - 20mbps.
Mobile Signal/coverage: Coverage likely with EE, O2, Vodaphone and Three.
Council Tax: Durham County Council, Band: A. Annual price: £1621 (Maximum 2024)
Energy Performance Certificate Grade C.
Mining Area: This property is located in an area of historical mining works, a mining search is recommended. This can be done via a solicitor as part of Conveyancing.
Flood Risk: Very low risk of surface water flooding. Very low risk of flooding from rivers and the sea.
The preceding details have been sourced from the seller, and other third parties. Verification and clarification of this information, along with any further details concerning Material Information parts A, B and C, should be sought from a legal representative or appropriate authorities. Venture Properties (Crook) Limited cannot accept liability for any information provided.
Property info
For more information about this property, please contact
Venture Properties (Crook) Ltd, DL15 on +44 1388 741194 * (local rate)
Disclaimer
Property descriptions and related information displayed on this page, with the exclusion of Running Costs data, are marketing materials provided by Venture Properties (Crook) Ltd, and do not constitute property particulars. Please contact Venture Properties (Crook) Ltd for full details and further information. The Running Costs data displayed on this page are provided by PrimeLocation to give an indication of potential running costs based on various data sources. PrimeLocation does not warrant or accept any responsibility for the accuracy or completeness of the property descriptions, related information or Running Costs data provided here.











































.png)
