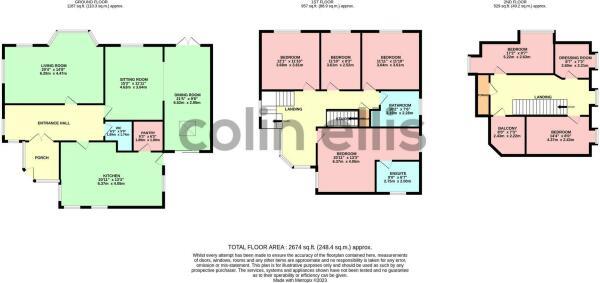Detached house for sale in Ryndle Walk, Scarborough YO12
* Calls to this number will be recorded for quality, compliance and training purposes.
Property features
- Substantial detached family home
- Five/six bedrooms with an en-suite to the master
- Imposing living arrangements set over three floors
- Two/three reception rooms
- Balcony overlooking peasholm park
- Well-maintained gardens
- Driveway and garage
- Sought after north side location
Property description
Cph are delighted to bring to the market a superior five/six bedroom detached home which is well positioned in Scarborough's sought after north side. The property is offered to the market (in our opinion) in excellent decorative order and provides imposing and versatile living arrangements over three floors with two/three reception rooms, downstairs WC, two dressing rooms, en-suite to the master, balcony with fantastic views over peasholm park, off-street parking, garage and lawned gardens.
On the ground floor you are greeted with a welcoming entrance porch with double doors into an entrance hallway. From the hallway lies stairs up to the first floor and doors to a bay fronted lounge, downstairs WC, generous kitchen/diner with a built-in pantry, sitting room with an opening to a light and airy dining room. To the first floor lies a master bedroom with an en-suite shower room, two double bedrooms, a house bathroom complete with a four-piece suite (roll top bath and separate shower cubicle) and a dressing room which could be utilised as an additional bedroom, if required. To the second floor there are two further bedrooms, a dressing room and access to a balcony with views over Peasholm Park. Externally, to the front of the property there is a driveway providing off-street parking and leads down the side of the house to the detached garage which has the benefit of overhead storage, light and power. The property has well-maintained lawned gardens with a paved seating area, enclosed by hedged/fenced boundaries.
Set on Scarborough's much sought after North side, the property affords excellent access to a wide range of amenities and attractions comprising (but not limited to); eateries, supermarkets, Post Office, local shops, Peasholm Park and the popular Open Air Theatre.
Early internal viewing is truly a must in order to fully appreciate the space, setting, finish and location on offer from this substantial family home.
Accommodation:
Ground Floor
Entrance Porch (2.4m max x 2.3m max (7'10" max x 7'6" max))
Entrance Hallway (6.4m x 2.1m (20'11" x 6'10"))
Living Room (6.2m x 4.3m max into bay (20'4" x 14'1" max into b)
Sitting Room (4.7m x 3.7m (15'5" x 12'1"))
Dining Room (6.3m x 2.9m (20'8" x 9'6"))
Kitchen (5.9m max x 4.1m max (19'4" max x 13'5" max))
Wc (1.8m max x 1.7m max (5'10" max x 5'6" max))
Pantry (1.8m x 1.8m (5'10" x 5'10"))
First Floor
Landing (7.4m max x 4.6m max (24'3" max x 15'1" max))
Master Bedroom (5.9m max x 4.0m max (19'4" max x 13'1" max))
En-Suite To The Master Bedroom (2.7m x 2.0m (8'10" x 6'6"))
Bedroom Two (3.7m x 3.7m (12'1" x 12'1"))
Bedroom Three (3.6m x 3.6m (11'9" x 11'9"))
Bedroom Four/Dressing Room (3.6m x 2.5m (11'9" x 8'2"))
House Bathroom (2.6m max x 2.0m (8'6" max x 6'6"))
Second Floor
Landing (6.4m max x 1.7m max (20'11" max x 5'6" max))
Bedroom Five (5.2m max 3.0m max (17'0" max 9'10" max))
Dressing Room (2.9m max x 2.8m max (9'6" max x 9'2" max))
Bedroom Six (4.5m max x 2.8m (14'9" max x 9'2"))
Balcony (2.5m max x 2.4m max (8'2" max x 7'10" max))
Details Prepared
Tlpf/280224
Property info
69295_32765614_Flp_00_0000_Max_600x600.Jpeg View original

For more information about this property, please contact
CPH Property Services, YO11 on +44 1723 266894 * (local rate)
Disclaimer
Property descriptions and related information displayed on this page, with the exclusion of Running Costs data, are marketing materials provided by CPH Property Services, and do not constitute property particulars. Please contact CPH Property Services for full details and further information. The Running Costs data displayed on this page are provided by PrimeLocation to give an indication of potential running costs based on various data sources. PrimeLocation does not warrant or accept any responsibility for the accuracy or completeness of the property descriptions, related information or Running Costs data provided here.












































.png)



