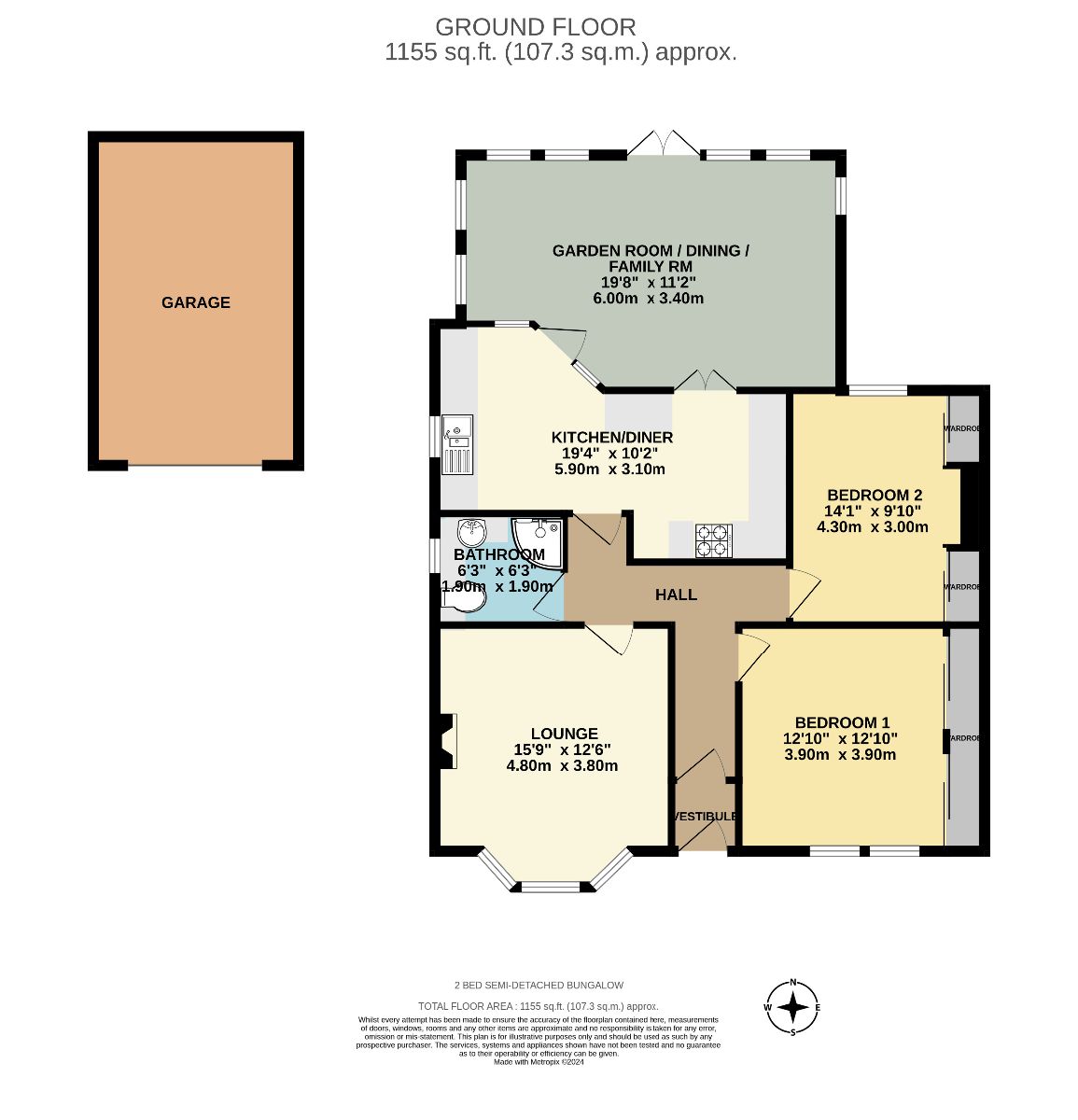Semi-detached bungalow for sale in Arthur Street, Dunfermline KY12
* Calls to this number will be recorded for quality, compliance and training purposes.
Property features
- Attic
- Double Glazing
- Drive
- Fitted Kitchen
- Garage
- Garden
- No Onward Chain
- Off-street parking
Property description
Description
Immaculate two bedroom extended semi-detached bungalow in sought-after residential street within walking distance of dunfermline city centre.
Abbey forth property is delighted to bring to market this spacious and very well-presented property which is set just to the north of the city centre within walking distance to Dunfermline High Street, Public Park and Train Station. With light and airy rooms, and lovely well-maintained front garden, a generous garden to rear and ample parking, this is a "Must-See" property and early viewing is highly recommended.
Property detail.
Walled front garden with wrought iron gate leads to front door. Vestibule with inner door leading to a welcoming hallway. To the front is a bright generously proportioned lounge with fireplace and bay window. Also, to the front, is the principal double bedroom which boasts fitted mirrored wardrobes on one wall. With quiet aspect to the rear, is the second double bedroom which also provides fitted wardrobe storage. The modern fitted kitchen offers a plethora of fitted cupboard storage and generous work-surface space and is conveniently appointed with cooking area separated away from utility area. To the rear is a large multi-purpose extension which can be used as a family room/dining room or garden room and boasts a triple aspect of windows and two Velux windows which flood this lovely entertaining room with natural light. Patio doors lead out from the garden room to the rear garden. The bright and modern shower room with corner cubicle and mains shower completes the accommodation. Externally, the front garden is partially paved with planting beds. There are double wrought-iron gates leading to driveway which extends to the rear garden and single detached garage with light and power. The rear garden boasts a patio seating area, bin storage and water tap to side.
Key information
Extended Semi-detached Bungalow.
2 Bedrooms. 2 Reception Rooms. 1 Bathroom. 1 Garage.
Front Garden / Rear Garden. Driveway.
Floored attic.
Gas central heating. Combi- boiler less than 2 years old
Double Glazing.
Storage.
Valuation £245,000.
Council Tax Band D.
Location
Convenient location within easy reach of local amenities as well as the broad range of amenities on the High Street. The city of Dunfermline provides all the facilities you would expect, including the Kingsgate Shopping Centre (with an M&S store), a Tesco superstore, a variety of shops along High Street, Two Theatres - Alhambra and Carnegie Hall, beautiful parks including Pittencrieff Park. For additional cultural pursuits there is also the beautiful Dunfermline Abbey, Carnegie Museum, Dunfermline Library and Fire Station Creative gallery. There is Fife Leisure Park with cinema, health club and an array of bars and restaurants. There are additional leisure pursuits at nearby Carnegie Leisure Centre and an abundance of local golf courses including Canmore Golf Club. Schooling of good repute is available from primary education to secondary education.
Points of interest/travel time
Dunfermline Bus Station - 4 mins by car / 15-minute walk.
Dunfermline City Train Station - 6 mins by car / 20-minute walk.
Edinburgh 35 mins by car, 25 mins by Train
Edinburgh International Airport 20 mins by car
Inverkeithing East Coast mainline - 15 mins by car
The Three Forth Bridges - 15 mins by car
viewing by appointment. Contact abbey forth sales team.
Council Tax Band: D (Fife Council)
Tenure: Freehold
Lounge (4.8m x 3.8m)
Kitchen (5.9m x 3.1m)
Garden (6.0m x 3.4m)
Rm / Family rm
Bedroom 1 (3.9m x 3.9m)
Bedroom 2 (4.3m x 3.0m)
Shower (1.9m x 1.9m)
Property info
For more information about this property, please contact
Abbey Forth Sales and Lettings, KY11 on +44 1383 697885 * (local rate)
Disclaimer
Property descriptions and related information displayed on this page, with the exclusion of Running Costs data, are marketing materials provided by Abbey Forth Sales and Lettings, and do not constitute property particulars. Please contact Abbey Forth Sales and Lettings for full details and further information. The Running Costs data displayed on this page are provided by PrimeLocation to give an indication of potential running costs based on various data sources. PrimeLocation does not warrant or accept any responsibility for the accuracy or completeness of the property descriptions, related information or Running Costs data provided here.






























.png)