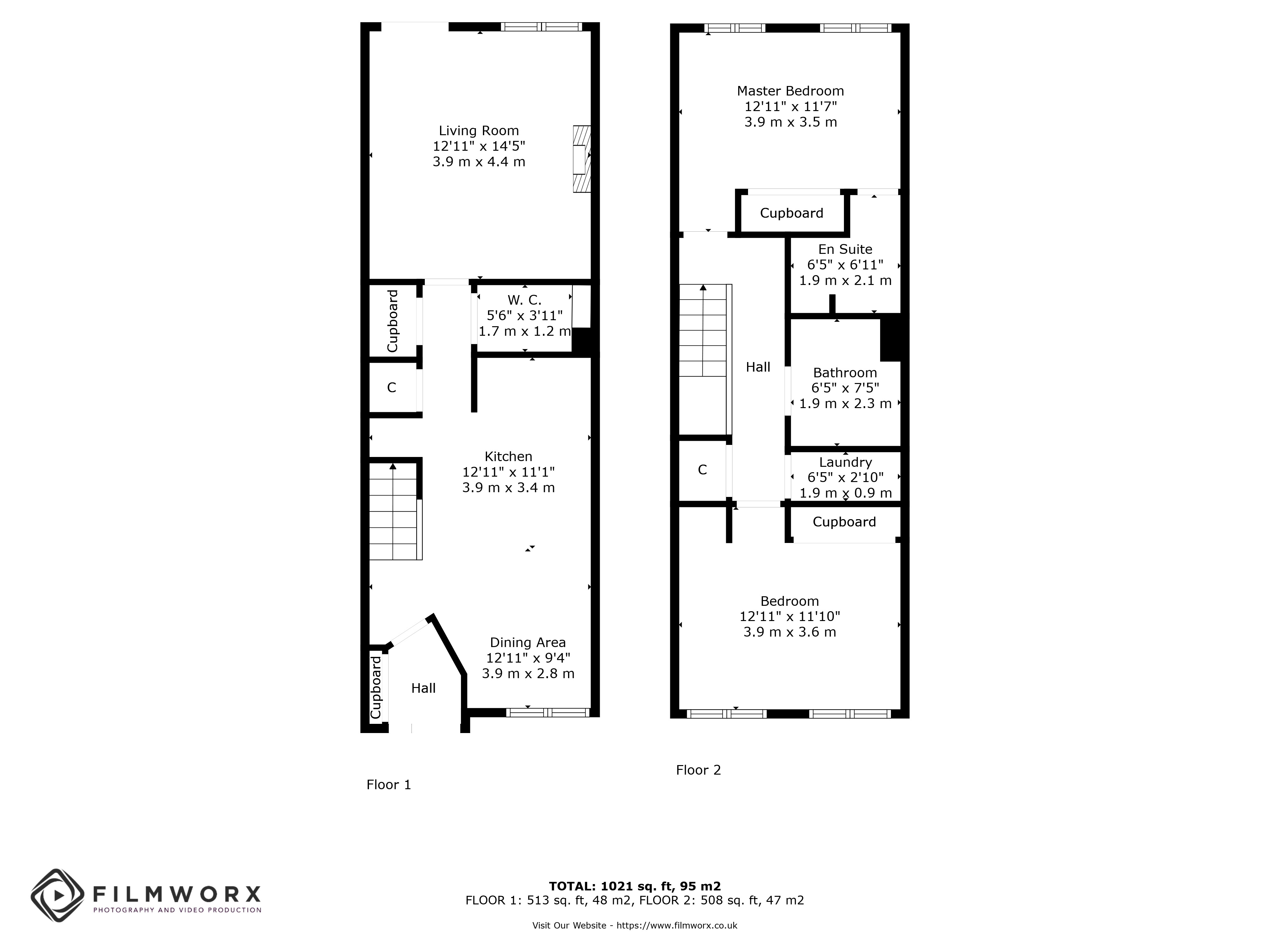Terraced house for sale in Hayford Mills, Cambusbarron, Stirling FK7
* Calls to this number will be recorded for quality, compliance and training purposes.
Property features
- Quiet, desirable location
- Modern two-bedroom mid-terraced house
- Bright open plan kitchen and dining area
- Bright and airy living room with direct access to the garden
- Two generously proportioned double bedrooms, with storage
- Family bathroom
- Ensuite shower room
- Utility cupboard plumbed for a washing machine
- Private garden
- Driveway
Property description
Details
Enjoying a desirable position within the peaceful Hayford Mills, Cambusbarron, this impressive mid terraced home boasts spacious, light-filled accommodation, with an open plan kitchen/dining room, bright living room, two sizeable double bedrooms, bathroom, ensuite, and cloakroom, low maintenance garden and the convenience of off-road parking.
Set back from the road behind a tree lined, monoblock driveway the front door swings open to reveal a bright and welcoming entrance vestibule with storage, giving a first glimpse of the immaculate interiors to follow. An internal door opens into the impressive open plan kitchen and dining area. The kitchen area is fitted with a range of light wood effect base and wall mounted cabinets, framed by co-ordinating worktops, and stylish metro styled splashback, integrated electric oven, gas hob, fridge, and freezer. This bright room is tastefully decorated paired with wood flooring and offers ample space for a table and chairs and a great entertaining space. Positioned to the rear of the property with direct access to the enclosed garden is the living room, stylishly decorated with neutral hues complemented by a feature wall, and fireplace this comfortable living space is flooded with natural light from the large window and French doors. Completing the ground floor is the cloakroom fitted with toilet, and sink, and a large storage cupboard.
A carpeted staircase provides access to the first floor, here we have two generously proportioned double bedrooms, the principal bedroom enjoys views across the rear garden, it features neutral décor paired with a cosy cream carpet, integrated mirror wardrobes, and ensuite shower room with contemporary tiled shower cubicle, toilet, and sink. Bedroom two is another sizeable double bedroom with built in storage, two large windows providing an abundance of natural light, and space for relaxing seating if desired. Accessed from the hallway is a utility cupboard, plumbed for a washing machine. Completing this fantastic home is the family bathroom fitted with a bath, toilet, and sink. Gas central heating and double glazing ensure year-round warmth.
Outside the rear enclosed garden offers the perfect space to relax and entertain, it features paved patio, lawn, mature shrubs and a private outlook, the garden shed is included in the sale. Private off-road parking to the front of the house.
Cambusbarron is a lovely village set just outside Stirling. The village has day-to-day amenities, and a more extensive range of amenities are available in Stirling which include bars, shops, restaurants, supermarket and boutiques. There is a wide range of high street retailers available in the Thistles Shopping Centre and there is excellent schooling at both primary and secondary levels close by. There is a good range of sporting and recreational facilities and easy access to motorway links allowing swift and effective travel in and around the Central Belt.
Home report: £245,000
EPC rating: C
Council Tax band: E
Central Heating: Gas central heating
Double glazing: Throughout
Included in sale: All floor coverings, light fittings, blinds, integrated kitchen appliances, garden shed.
For more information about this property, please contact
Pacitti Jones, FK8 on +44 1786 392778 * (local rate)
Disclaimer
Property descriptions and related information displayed on this page, with the exclusion of Running Costs data, are marketing materials provided by Pacitti Jones, and do not constitute property particulars. Please contact Pacitti Jones for full details and further information. The Running Costs data displayed on this page are provided by PrimeLocation to give an indication of potential running costs based on various data sources. PrimeLocation does not warrant or accept any responsibility for the accuracy or completeness of the property descriptions, related information or Running Costs data provided here.
































.png)

