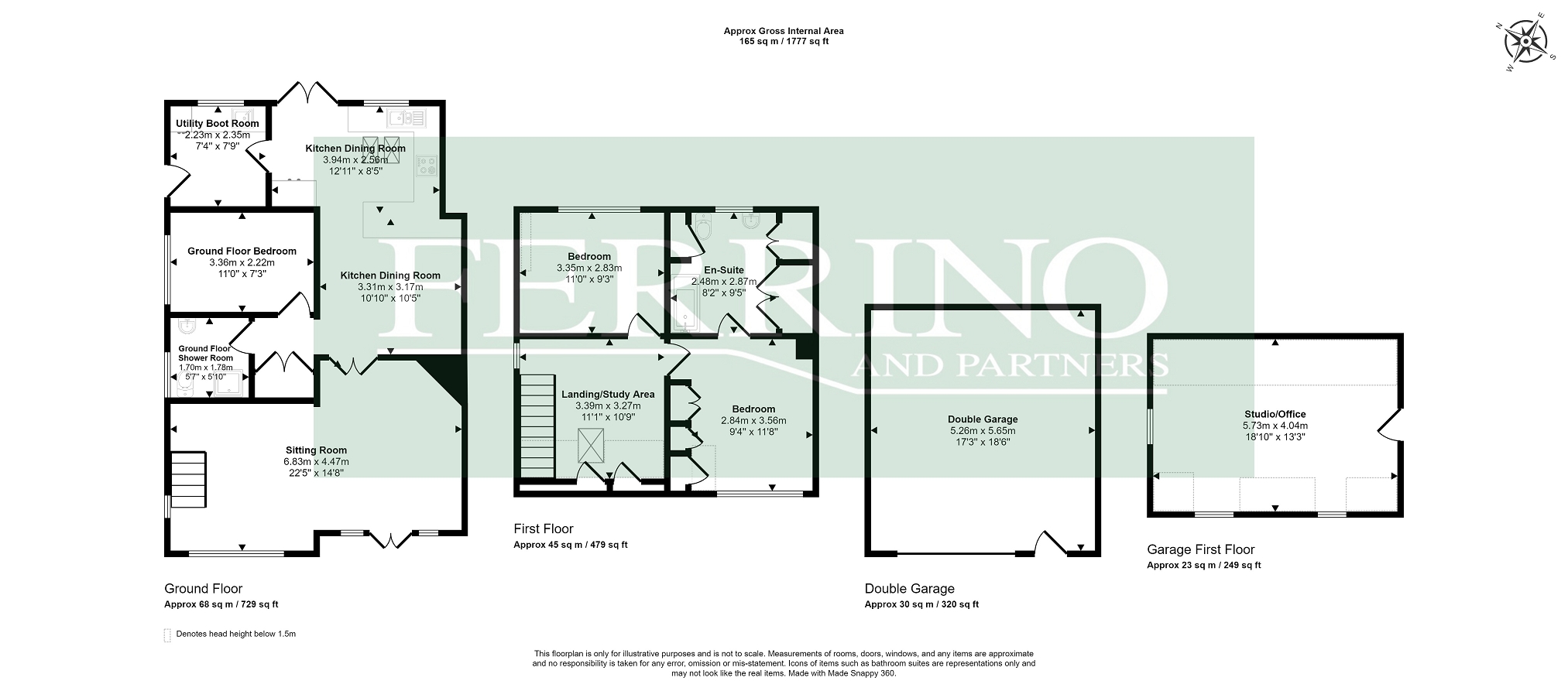Semi-detached house for sale in Lower Common, Aylburton, Lydney, Gloucestershire. GL15
* Calls to this number will be recorded for quality, compliance and training purposes.
Property features
- Attractive 3 Bedroom Home, Peaceful Location
- Elevated Position, Large Garden, Lovely View
- Modern Kitchen-Diner, Bright Sunny Sitting Room
- Detached Garage with Office-Studio Above
- Ample Parking, Walking Distance to Village
Property description
This attractive property is situated in the peaceful, sought after neighbourhood of Lower Common, Aylburton. It stands in an elevated position with a fabulous view across the surrounding countryside. It is a beautifully presented modern family home with surprisingly spacious accommodation. The bright sunny sitting room and open-plan kitchen dining room both have wood burning stoves, there are 3 bedrooms with master en-suite. Above the double garage is the ideal home office, studio or hobby room. The large garden is bordered by open pasture. Aylburton village is in walking distance.
Utility-Boot Room
Window to rear, shaker style cabinets with hardwood work surface, sink unit, plumbing for washing machine, flagstone floor.
Kitchen-Dining Room
Window to rear, Velux roof lights, fitted cabinets with hardwood work surface, breakfast bar, ceramic sink, integrated oven and hob, wood burning stove, flagstone/hardwood parquet floor, open-plan dining area, doors to sitting room, ground floor bedroom and shower room.
Sitting Room
Lovely light room with beautiful far reaching view, brick fronted fireplace with inset wood burning stove, stairs to first floor, French doors to front terrace.
Ground Floor Shower Room
Window to side, shower enclosure, WC, wash basin, fully tiled.
Ground Floor Bedroom
Window to side, far reaching view.
Landing Study Area
Spacious landing/study area, window to side, Velux roof lights, eaves storage, doors to bedrooms 1 and 2. Planning permission granted for a dormer window.
Bedroom 2
Window to rear.
Bedroom 1
Window to front with lovely outlook, range of bespoke storage units, painted floor boards, door to en-suite.
Bedroom 1 En-Suite
Window to rear, range of bespoke panelled storage cupboards housing hot water cylinder, bath with shower over, WC, wash basin, tiled floor.
Double Garage
Large detached garage with power and light.
Studio Room
Room above the garage converted to a high specification. Ideal home office, studio or hobby room.
Outside
The property stands in a large south facing garden. It is approached from a long drive leading to the garage and parking area. The raised flagstone terrace is an ideal sun spot, it overlooks the garden which is mostly laid to lawn with established shrubs and small trees. The walled courtyard to the rear is a lovely sheltered area, perfect for the barbecue and eating out. The outlook is over open pasture and beautiful woodland.
Directions
From the village of Aylburton head in the direction of Chepstow. Just out of the village turn right into Sandford Road signposted to Aylburton Common. Follow the road for 0.5 miles. Take the right hand fork onto a private road as indicated by our directional sign. If you reach the small Methodist Chapel, you have gone too far.
Property info
For more information about this property, please contact
Ferrino & Partners, GL15 on +44 1594 447897 * (local rate)
Disclaimer
Property descriptions and related information displayed on this page, with the exclusion of Running Costs data, are marketing materials provided by Ferrino & Partners, and do not constitute property particulars. Please contact Ferrino & Partners for full details and further information. The Running Costs data displayed on this page are provided by PrimeLocation to give an indication of potential running costs based on various data sources. PrimeLocation does not warrant or accept any responsibility for the accuracy or completeness of the property descriptions, related information or Running Costs data provided here.




































.gif)
