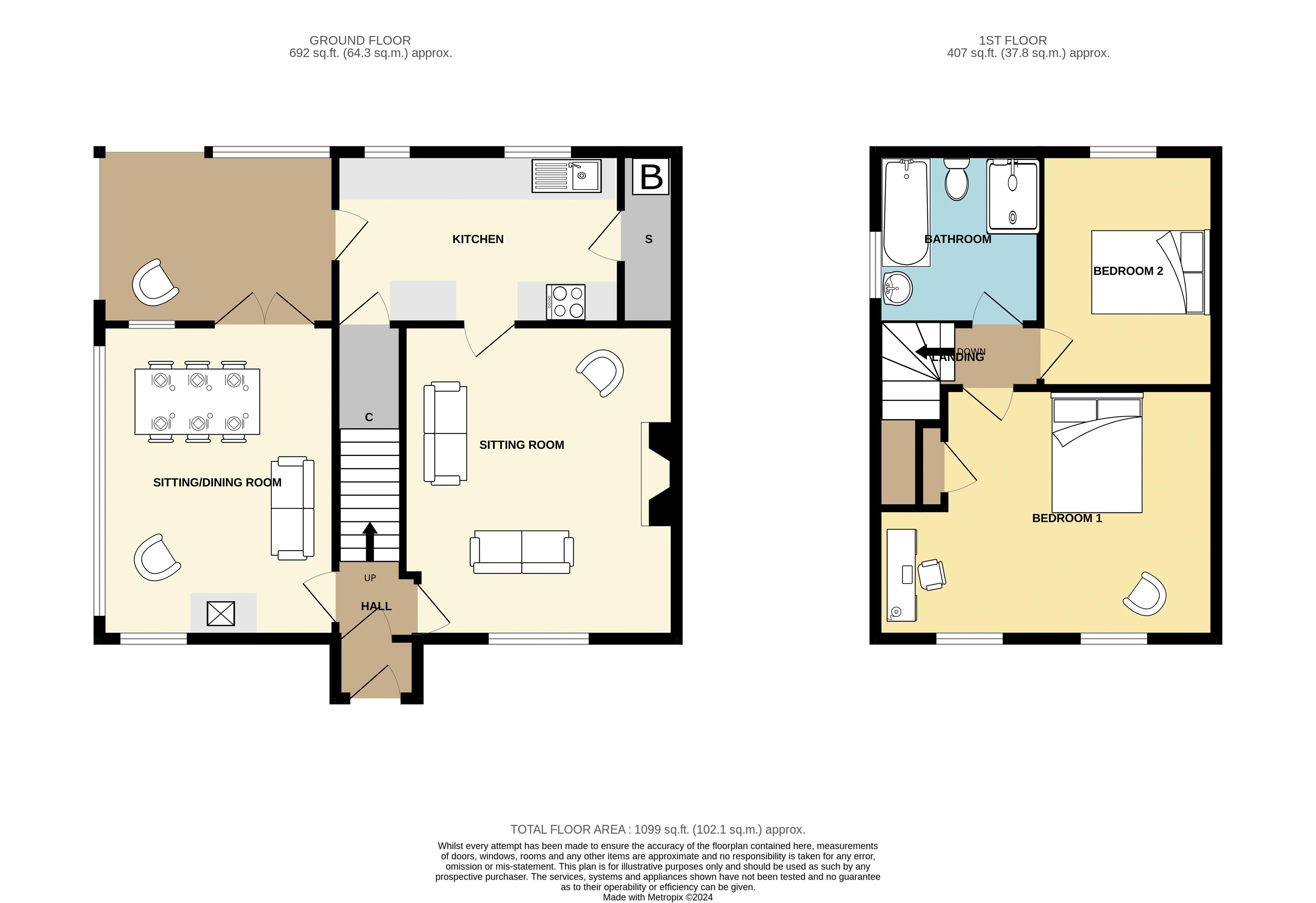End terrace house for sale in Podimore, Yeovil BA22
* Calls to this number will be recorded for quality, compliance and training purposes.
Property features
- End of terrace cottage
- Gardens extending to over a third of an acre
- Gated driveway and parking
- Two double bedrooms
- Two reception rooms
- Kitchen
- Outside covered dining room
- *360° interactive tour*
Property description
*360° interactive tour* A natural stone end of terrace cottage with beautiful gardens extending to in excess of a third of an acre. Gated driveway and off road parking, two double bedrooms and two receptions rooms.
Summary
1 Cogbury Cottage is a stone built end of terrace house with good size accommodation including sitting room, dining room, kitchen, two large double bedrooms and modern bathroom. From the kitchen there is a useful covered dining area opening to the garden. A particular feature of the cottage is the superb size plot with gardens divided into several plots all extending to over a third of an acre. A gated driveway leads to the parking area.
Services
Mains water, drainage and electricity are all connected. Oil fired central heating. Council tax band B.
Entrance Porch
With door to the entrance hall.
Entrance Hall
With stairs to the first floor.
Dining Room/Sitting Room (13' 0'' x 12' 0'' (3.95m x 3.67m))
With window to the front and full width window to the side. French doors lead to the outside covered dining area. Radiator and raised plinth with cast iron Aga wood burning stove.
Sitting Room (15' 6'' x 13' 8'' (4.72m x 4.16m))
With window to the front, radiator and stone fire place.
Kitchen (13' 4'' x 8' 5'' (4.06m x 2.57m))
With two windows to the rear, range of base and wall mounted kitchen units with stainless steel sink. Cupboard for fridge and freezer, cooker with extractor hood over and dishwasher. Walk in storage cupboard and large cupboard housing the boiler and space for washing machine with shelving
Open Covered Dining Area (12' 4'' x 10' 6'' (3.76m x 3.20m))
Ideal for outside dining and entertaining.
Landing
Radiator.
Bedroom 1 (16' 7'' x 12' 3'' (5.06m x 3.74m))
With two windows to the front, radiator and exposed floor boards. Storage cupboard, feature fireplace.
Bedroom 2 (11' 11'' x 8' 8'' (3.63m x 2.65m))
With window to the rear, radiator and exposed floor boards. Large access hatch to the attic with ladder, light and boarding.
Bathroom (8' 4'' x 7' 4'' (2.55m x 2.23m))
With window to the side, modern bathroom suite comprising low level WC, wash hand basin and panelled bath. Shower cubicle with mains shower. Heated towel rail.
Outside
To the front of the cottage is a stone wall and path to the front door, there are flower beds to either side. To the side of the property there is a vegetable garden and path leading to the rear. A five bar gate and driveway leads to off road parking. There are several enclosed gardens with the property divided by a central stone wall, all the gardens are well presented with well stocked boarders, pond and summerhouse. There is also an attractive wild flower garden.
Property info
For more information about this property, please contact
George James, TA11 on +44 1458 521940 * (local rate)
Disclaimer
Property descriptions and related information displayed on this page, with the exclusion of Running Costs data, are marketing materials provided by George James, and do not constitute property particulars. Please contact George James for full details and further information. The Running Costs data displayed on this page are provided by PrimeLocation to give an indication of potential running costs based on various data sources. PrimeLocation does not warrant or accept any responsibility for the accuracy or completeness of the property descriptions, related information or Running Costs data provided here.
































.png)
