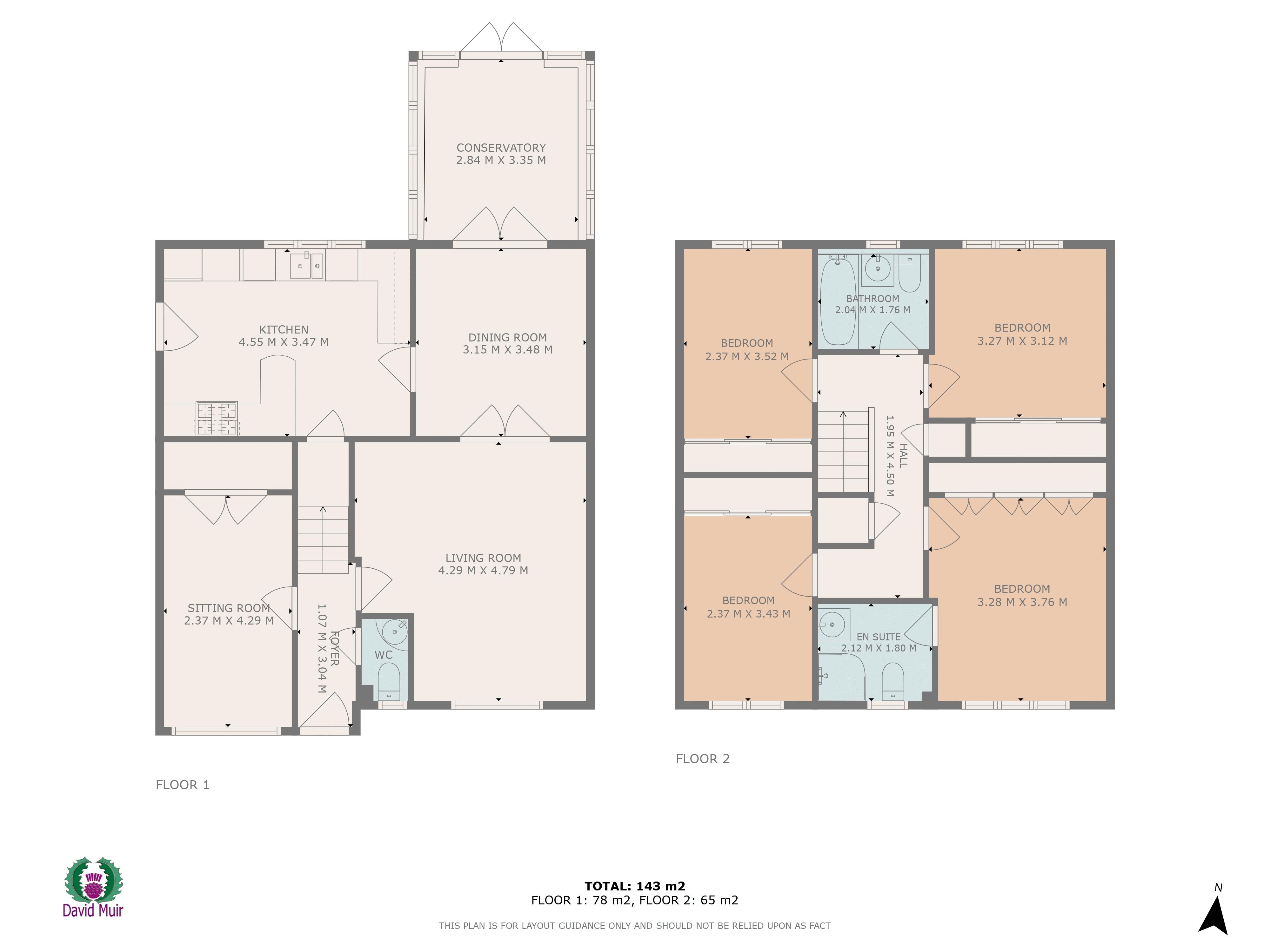Property for sale in Park Street, Dumbarton G82
* Calls to this number will be recorded for quality, compliance and training purposes.
Property features
- Rare to the market, 5 bedroom modern & extended detached villa
- Versatile layout over traditional two levels
- Reception hall, living room, sitting room (5th bedroom) & dining room
- Fitted kitchen, conservatory and cloakroom/wc
- 4 double bedrooms on upper level. Principal has ensuite shower
- In-built wardrobes in each bedroom. Family bathroom
- Gas fired central heating & double glazed units
- Monoblock driveway with level lawn adjacent to front
- Full enclosed rear garden, drying green & artificial lawn
- Dumbarton East locale, cul de sac setting & close to all amenities
Property description
Enjoying a fabulous cul de sac setting within one of Dumbarton East's most popular estates. Five bedroom extended detached villa in walk in condition.
The caring owners present this family home in superb condition with professionally finished light décor, wood effect flooring and carpeting throughout.
Accommodation over the traditional two levels consists of: Reception hall, living room, sitting room/5th bedroom, dining room, kitchen, cloakroom/wc and conservatory. On the upper level 4 generous size bedrooms, family bathroom and ensuite shower room. A system of gas fired central heating, double glazed units, tasteful décor throughout all adds to the overall appeal.
Immediately impressive Monoblock driveway sweeps to the front door entrance and provides multi vehicle off street parking. Reception hallway has wc/cloakroom off and to the left is sitting room with in built double door storage facility. This room could easily be used as 5th bedroom. The front living room has tasteful light décor and wood effect flooring flowing seamlessly through French doors to dining room. Access to professionally built conservatory from dining room via patio doors.
The fitted kitchen offers a selection of fitted base and wall storage units, extensive counter work surface area and breakfast bar. Integrated gas hob with overhead extractor hood, double oven/grill and microwave. Under stairs storage cupboard and single door access to side path and garden.
Carpeted stairs rise to upper landing, 4 bedrooms and family bathroom. Each bedroom has in built wardrobe storage, well presented, again light fresh décor with quality flooring. The main bedroom has modern tiled shower room ensuite fitted with two-piece suite of vanity wash hand basin and dual flush wc set. Step in corner cubicle, power mixer shower facility serving both handheld and Monsoon style shower heads.
Deluxe modern partially tiled bathroom fitted with 3-piece white suite and over bath mixer shower with side screen.
The front garden is mainly of Monoblock paving with level lawn adjacent. Paved side path through timber gate to enclosed rear garden. Patio doors from conservatory open directly onto Artificial rear lawn. Further lawned area with drying green.
The rear garden enjoys full sunlight from afternoon to evening due to its south westerly facing aspect and is suitable for barbeque dining and entertaining family and friends.
Surrounding Area
Convenient location for all Dumbarton’s amenities, primary and secondary schools within level walking distance, children’s pre-school nursery, local shopping and mainline public transport facilities minutes from the property. Nearby Dumbarton East railway station offers six trains per hour to the heart of Glasgow City centre and direct links to Helensburgh, Balloch and Loch Lomond. Direct service now available to Edinburgh Waverley . The nearby major trunk roads of A82 and A814 provide access to the motorway network easing commuting to major towns and cities within the western and central belt of Scotland and to Glasgow International Airport. Shopping locally is available at Dumbarton East, High Street and St James Retail Park, also within ten minutes level walk of the property and boasting such major retail outlets as Marks and Spencer, Lidl, Argos, B & M, Asda and Morrisons
Property info
For more information about this property, please contact
David Muir Estate Agents, G82 on +44 1389 508290 * (local rate)
Disclaimer
Property descriptions and related information displayed on this page, with the exclusion of Running Costs data, are marketing materials provided by David Muir Estate Agents, and do not constitute property particulars. Please contact David Muir Estate Agents for full details and further information. The Running Costs data displayed on this page are provided by PrimeLocation to give an indication of potential running costs based on various data sources. PrimeLocation does not warrant or accept any responsibility for the accuracy or completeness of the property descriptions, related information or Running Costs data provided here.




































.png)

