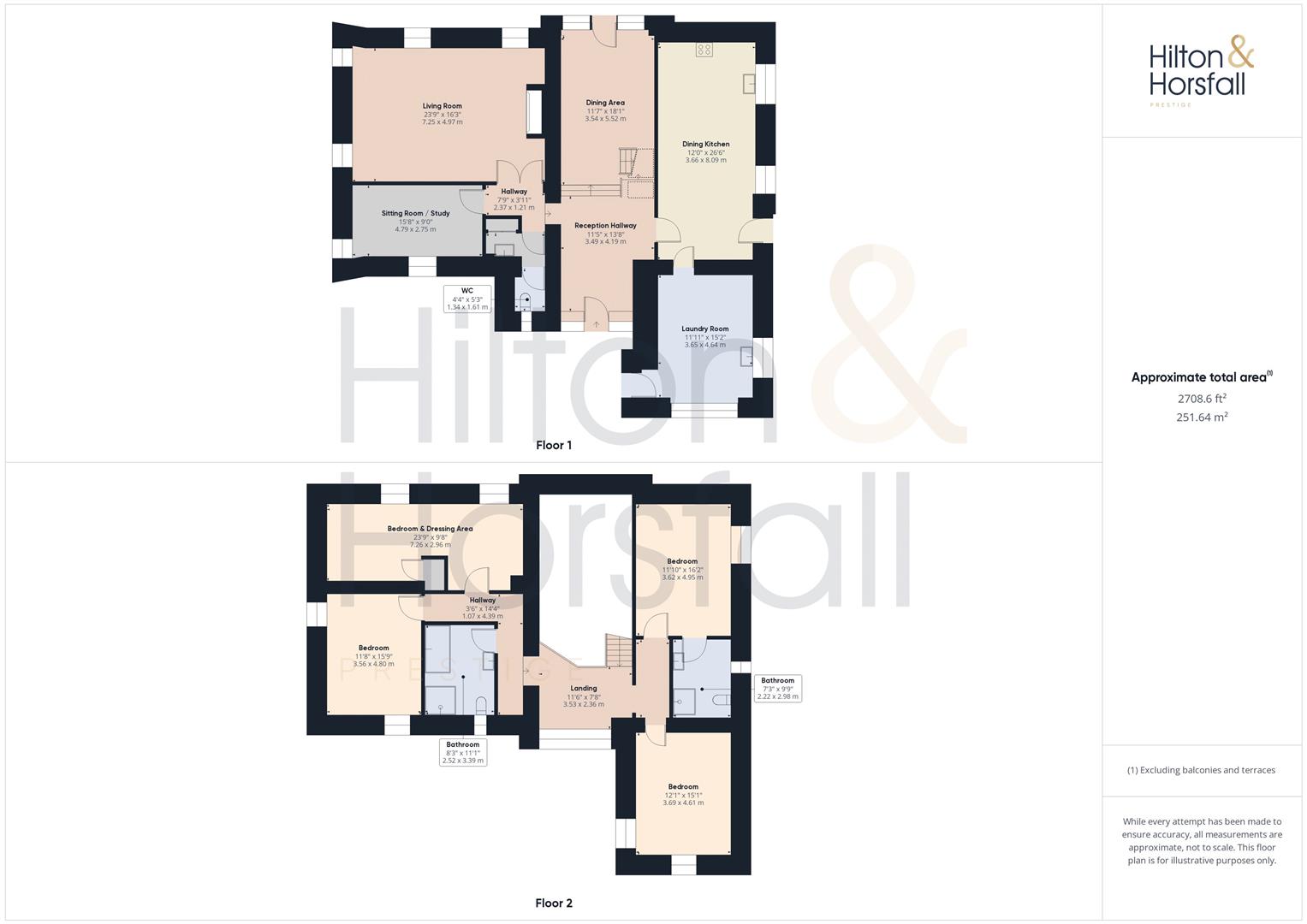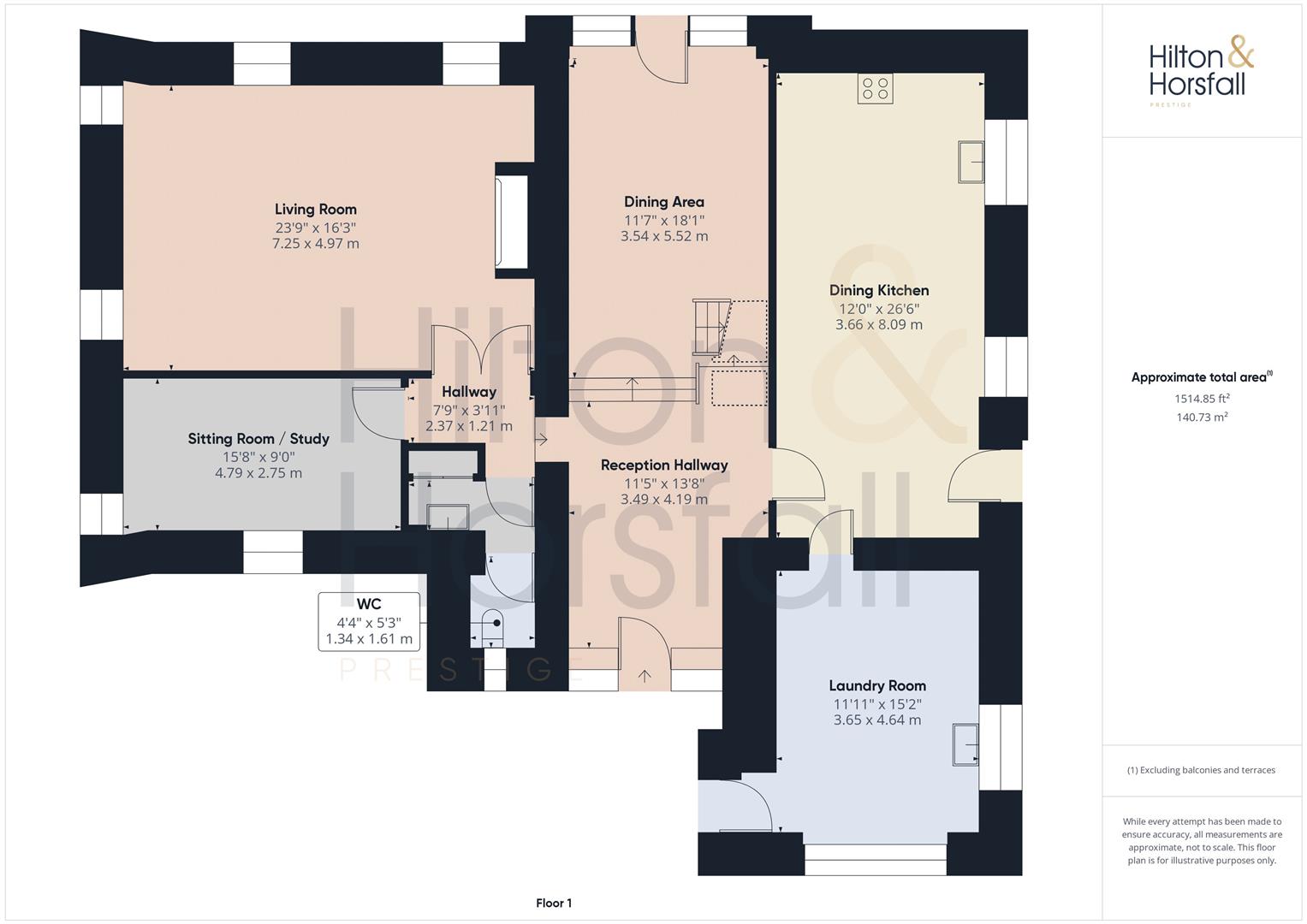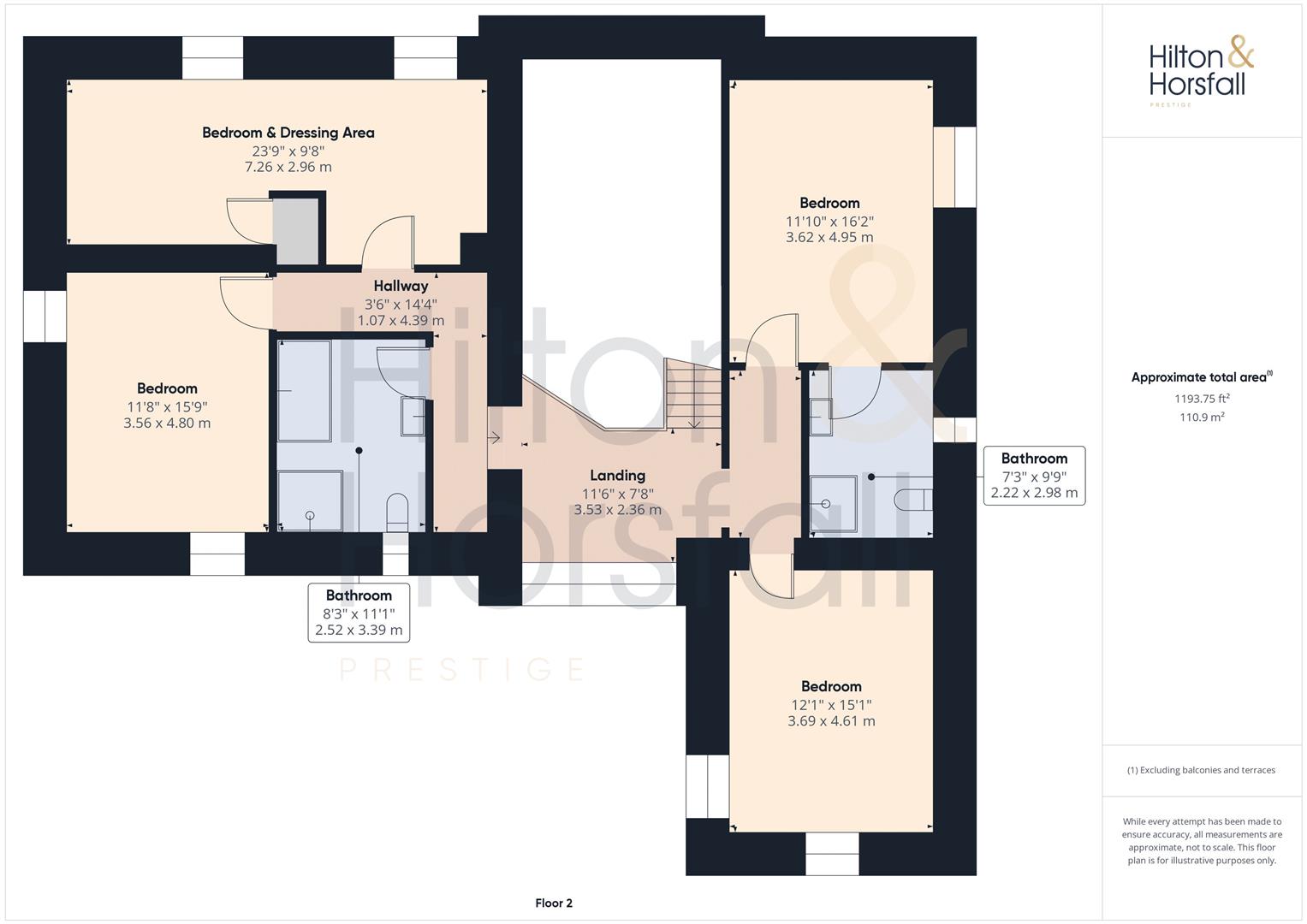Barn conversion for sale in Elliott Barn, Thornley-With-Wheatley, Preston PR3
* Calls to this number will be recorded for quality, compliance and training purposes.
Property features
- Ribble Valley Location
- Four Bedrooms
- Detached Barn Conversion
- 2,708 Square Foot
- Approx 2.35 acre
- Dated to Circa 1844
Property description
Discover Elliott Barn, a historic gem nestled in Thornley with Wheatley, Preston, Lancashire, within the enchanting Ribble Valley. Dating back to circa 1844, this meticulously renovated property offers approximately 2,708 square feet of refined living space on 2.35 acres of pristine grounds. With four bedrooms, Elliott Barn seamlessly blends period charm with modern luxury. From the inviting living areas to the chef-inspired kitchen, every corner exudes warmth and sophistication. Experience the quintessential Lancashire lifestyle amidst the tranquility of Elliott Barn—an exquisite retreat where heritage meets luxury.
Nestled within the picturesque embrace of Thornley with Wheatley, Preston, Lancashire and within the Forest of Bowland, a designated area of natural beauty, Elliott Barn stands as a testament to refined elegance and historical grandeur. Commanding attention with its stately presence, this remarkable property resides within the coveted Ribble Valley, an area renowned for its natural splendor and tranquil landscapes. Originally erected circa 1844, Elliott Barn is a distinguished residence offering approximately 2,708 square feet of meticulously crafted living space. Steeped in history, yet tastefully refurbished to meet modern standards, this residence seamlessly blends the charm of yesteryears with contemporary luxury. Upon arrival, guests are greeted by the allure of 2.35 acres of grounds, where manicured lawns and verdant foliage provide a serene backdrop for outdoor pursuits and moments of relaxation. The expansive estate offers boundless opportunities for outdoor recreation, from leisurely strolls amidst nature to al fresco gatherings under the vast Lancashire sky. Step inside, and discover a sanctuary of comfort and sophistication. Every detail within Elliott Barn has been thoughtfully curated to elevate the living experience. Boasting four generously proportioned bedrooms, this residence offers ample space to accommodate family and guests in utmost comfort. The interior spaces exude warmth and character, with an impeccable blend of original features and modern amenities. Meticulous renovations have breathed new life into this historic abode, ensuring a harmonious fusion of period charm and contemporary convenience. From the inviting living areas to the chef-inspired kitchen, every corner of Elliott Barn exudes an air of refined luxury. Beyond its elegant façade and sumptuous interiors, Elliott Barn presents an unparalleled opportunity to embrace the quintessential Lancashire lifestyle. Whether unwinding amidst the tranquility of the countryside or exploring the vibrant nearby communities, residents of this esteemed property are poised to enjoy a life of unparalleled comfort and sophistication.
Ground Floor
Reception Hallway (3.49m x 4.19m (11'5" x 13'8"))
The reception hallway is an inviting entry point into the home, boasting a blend of rustic elegance and contemporary design. The floor is laid with natural stone tiles in warm earthy tones, setting a welcoming tone for the house. A prominent stone wall stands as a feature of natural beauty and texture, contributing to the rustic ambiance, while the large, modern windows allow light to pour in, connecting the indoors with the lush outdoor views. The space is substantial, providing an ideal area for a welcoming bench or statement furniture pieces. The white wooden staircase leads gracefully to the upper levels, while the high ceiling with exposed wooden beams adds depth and character to the room, making this more than just a passageway, but a statement of the home’s charm and open-hearted design.
Dining Area (3.54m x 5.52m (11'7" x 18'1"))
The dining area serves as a central hub in this home, gracefully connecting the lower-level reception hallway with the upper floor via a well-placed staircase. It's a space where rustic meets refined; natural light floods in through large windows, highlighting the wooden floors and the impressive stone accent wall. The room’s high ceiling, adorned with dark wood beams, adds a dramatic touch while maintaining an open, airy feel. The space is generous, allowing for a sizable dining table where family and friends can gather. The area is also versatile enough to host a variety of other functions, from casual breakfasts to formal dining. The elegant staircase leading to the first floor not only adds to the aesthetic but also creates a natural flow through the home.
Living Room (7.25m x 4.97m (23'9" x 16'3"))
The living room is a spacious and welcoming area that seamlessly blends traditional elements with the comforts of modern living. Dominated by a striking brick fireplace that promises warmth and character, the room is a perfect gathering space. Natural light streams through the large windows, enhancing the open, airy feel and illuminating the herringbone-patterned wood flooring. Exposed dark wooden beams add a touch of rustic charm, while the neutral walls provide a versatile backdrop that will harmonize with any decor. The living room is spacious enough to accommodate various seating arrangements and entertainment setups, making it an ideal locale for relaxation and socializing.
Sitting Room / Study (4.79m x 2.75m (15'8" x 9'0"))
This versatile reception room, situated on the ground floor, is a bright and adaptable space that could easily be fashioned into a cozy sitting room or a private study. Characterized by beautifully exposed timber beams and abundant natural light streaming through the windows, the room features a neutral color palette that enhances its spaciousness. The herringbone-patterned wood flooring adds a touch of elegance and charm, while the central heating radiators promise warmth throughout the seasons. The room's layout and generous proportions provide flexibility for various furniture configurations, making it an ideal space to suit a range of activities and styles.
Cloak Room / Separate Wc (1.34m x 1.61m (4'4" x 5'3"))
The cloakroom is a convenient and well-appointed space, featuring a fresh and clean design. Upon entering, you are greeted by a charming sink area, complete with a delicate mosaic backsplash that adds a touch of elegance. The room benefits from natural light, which softens the space and highlights the herringbone-patterned wood flooring. A separate area houses the toilet, maintaining privacy and functionality. This cloakroom combines practicality with thoughtful touches of style, providing a discreet and comfortable area for guests and residents alike.
Laundry Room (3.65m x 4.64m (11'11" x 15'2"))
The laundry room, conveniently accessed through the kitchen, merges practicality with a dash of rustic charm. Traditional wooden cabinets paired with a durable countertop offer extensive storage and a robust work area for daily chores. The room is fully equipped with essential appliances and includes a sizable sink, making it well-suited for laundry and utility tasks. Laid with natural stone flooring that can withstand the hustle and bustle of a busy home, the room also features space enough to accommodate a small table, perfect for those moments when you need a pause. Ample natural light filters through the window, ensuring this functional space feels open and inviting.
Dining Kitchen (3.66m x 8.09m (12'0" x 26'6"))
The kitchen exudes warmth and conviviality, with a classic appeal highlighted by rustic terracotta flooring and timeless, creamy cabinetry complemented by robust black granite countertops. Modern appliances are nestled within the ample storage, including an eye-catching range cooker that promises both functionality and a hint of traditional charm. Designed with the gourmet enthusiast in mind, the kitchen offers generous space for a substantial dining table to anchor the room, ideal for casual breakfasts or festive gatherings. Overhead, recessed lighting provides a bright and welcoming ambiance, while a window above the sink allows for a cascade of natural light, ensuring this kitchen is the inviting heart of the home.
First Floor / Landing
Bedroom One (3.62m x 4.95m (11'10" x 16'2"))
This peaceful bedroom boasts a bright and airy ambiance with its crisp white walls and striking dark wooden beams that contrast beautifully against the softness of the space. The built-in closet area promises generous storage options, and the large window floods the room with natural light, enhancing the warm tones of the hardwood flooring. The room's layout is poised for personalization, offering a versatile backdrop for a variety of furniture arrangements to craft a restful retreat.
En-Suite (2.22m x 2.98m (7'3" x 9'9"))
Accessed directly from the adjoining bedroom, this ensuite bathroom marries functionality with understated elegance. Neutral-toned, large-format tiles grace the walls, complemented by distinctively patterned floor tiles for a touch of design flair. The room is outfitted with both a modern shower and a bathtub to suit diverse preferences, alongside a toilet and a sink with clean lines that enhance the room's sleek appearance. Recessed ceiling lights ensure the space is well-lit, emphasizing the simplicity and sophistication of the ensuite. This practical yet chic bathroom offers all the essential amenities for comfort and convenience.
Bedroom Two (3.69m x 4.61m (12'1" x 15'1"))
Under the expansive vaulted ceiling with exposed beams, this luminous bedroom is a study in potential, flooded with natural light from a generous window. The room’s warm hardwood floors provide a rich foundation for you to curate your own arrangement of furniture and decor, with ample space for a wardrobe and other essentials to make it truly your own tranquil space.
Bedroom Three (3.56m x 4.80m (11'8" x 15'8"))
This well-lit bedroom, with its soft neutral palette, offers a relaxing atmosphere complemented by the rich texture of dark wooden beams. The pristine white walls serve as a backdrop for any color scheme a new owner might choose, while the natural light from the window enhances the room's welcoming feel. Polished hardwood flooring stretches across the room, providing a durable and attractive surface for an array of potential furniture layouts. The space is thoughtfully arranged to allow for a comfortable sleeping area as well as a dedicated corner for a dressing table or work desk, making it a versatile and inviting space.
Bedroom Four (7.26m x 2.96m (23'9" x 9'8"))
This spacious room presents a well-kept hardwood floor that stretches to each corner, establishing a solid base for any decor. A sizeable window frames a view of the outdoors and ensures that daylight enriches the space. The room is outlined with dark, wooden beams that add a rustic touch. Clean lines and neutral wall colors offer a blank slate, perfect for envisioning and implementing a personalized interior design. The area is versatile, with ample room for both a restful sleeping space and a dedicated work or study zone, showcasing the potential for a multifunctional living area.
Bathroom (2.52m x 3.39m (8'3" x 11'1"))
The house bathroom presents a refined blend of modern design and classic features. The space is lined with large, neutral-toned tiles that give it a bright and clean appearance. An elegant freestanding bathtub takes center stage, promising a relaxing soak, while a separate glass-enclosed shower area provides a contemporary touch. The wooden beam stretching across the ceiling adds a hint of rustic charm, complementing the otherwise sleek decor. Equipped with a toilet and a pedestal sink, this bathroom balances aesthetic appeal with practicality, making it an attractive and functional space for relaxation and rejuvenation.
360 Degree Virtual Tour
Plot / Land
The property sits on a plot of approximately 2.35 acres
Services
The property benefits from rural fibre optic broadband, achieving a download speed of up to 1GB.
Location
Discover Thornley with Wheatley—a picturesque village nestled within Lancashire's Ribble Valley, offering a serene escape amidst rolling hills and lush landscapes. At Elliott Barn, timeless elegance meets rural tranquility. This distinguished retreat embodies the essence of countryside living, surrounded by the natural beauty of the Ribble Valley. Thornley with Wheatley is ideally situated near other charming villages such as Whalley, Longridge, and Clitheroe. Each village boasts its own unique character and attractions, providing residents with endless opportunities for exploration and relaxation. Experience the idyllic allure of Thornley with Wheatley and its neighboring villages, and immerse yourself in a lifestyle where natural beauty and refined living converge at Elliott Barn.
Precise Location
Property Detail
Unless stated otherwise, these details may be in a draft format subject to approval by the property's vendors. Your attention is drawn to the fact that we have been unable to confirm whether certain items included with this property are in full working order. Any prospective purchaser must satisfy themselves as to the condition of any particular item and no employee of Hilton & Horsfall has the authority to make any guarantees in any regard. The dimensions stated have been measured electronically and as such may have a margin of error, nor should they be relied upon for the purchase or placement of furnishings, floor coverings etc. Details provided within these property particulars are subject to potential errors, but have been approved by the vendor(s) and in any event, errors and omissions are excepted. These property details do not in any way, constitute any part of an offer or contract, nor should they be relied upon solely or as a statement of fact. In the event of any structural changes or developments to the property, any prospective purchaser should satisfy themselves that all appropriate approvals from Planning, Building Control etc, have been obtained and complied with.
Publishing
You may download, store and use the material for your own personal use and research. You may not republish, retransmit, redistribute or otherwise make the material available to any party or make the same available on any website, online service or bulletin board of your own or of any other party or make the same available in hard copy or in any other media without the website owner's express prior written consent. The website owner's copyright must remain on all reproductions of material taken from this website.
Thornley with Wheatley is a picturesque location nestled within Lancashire's Ribble Valley, offering a serene escape amidst rolling hills and lush landscapes. Nearby is the village of Chipping, which has two public houses, a cafe and a farm shop. In addition there are two primary schools and a village hall providing various activities.
At Elliott Barn, timeless elegance meets rural tranquility. This distinguished retreat embodies the essence of countryside living, surrounded by the natural beauty of the Ribble Valley.
Thornley with Wheatley is ideally situated near other charming villages such as Chipping, Whalley, Longridge, and Clitheroe. Each village boasts its own unique character and attractions, providing residents with endless opportunities for exploration and relaxation.
Experience the idyllic allure of Thornley and its neighboring villages, and immerse yourself in a lifestyle where natural beauty and refined living converge at Elliott Barn.
Property info
For more information about this property, please contact
Hilton & Horsfall, BB9 on +44 1282 536965 * (local rate)
Disclaimer
Property descriptions and related information displayed on this page, with the exclusion of Running Costs data, are marketing materials provided by Hilton & Horsfall, and do not constitute property particulars. Please contact Hilton & Horsfall for full details and further information. The Running Costs data displayed on this page are provided by PrimeLocation to give an indication of potential running costs based on various data sources. PrimeLocation does not warrant or accept any responsibility for the accuracy or completeness of the property descriptions, related information or Running Costs data provided here.
































































.png)
