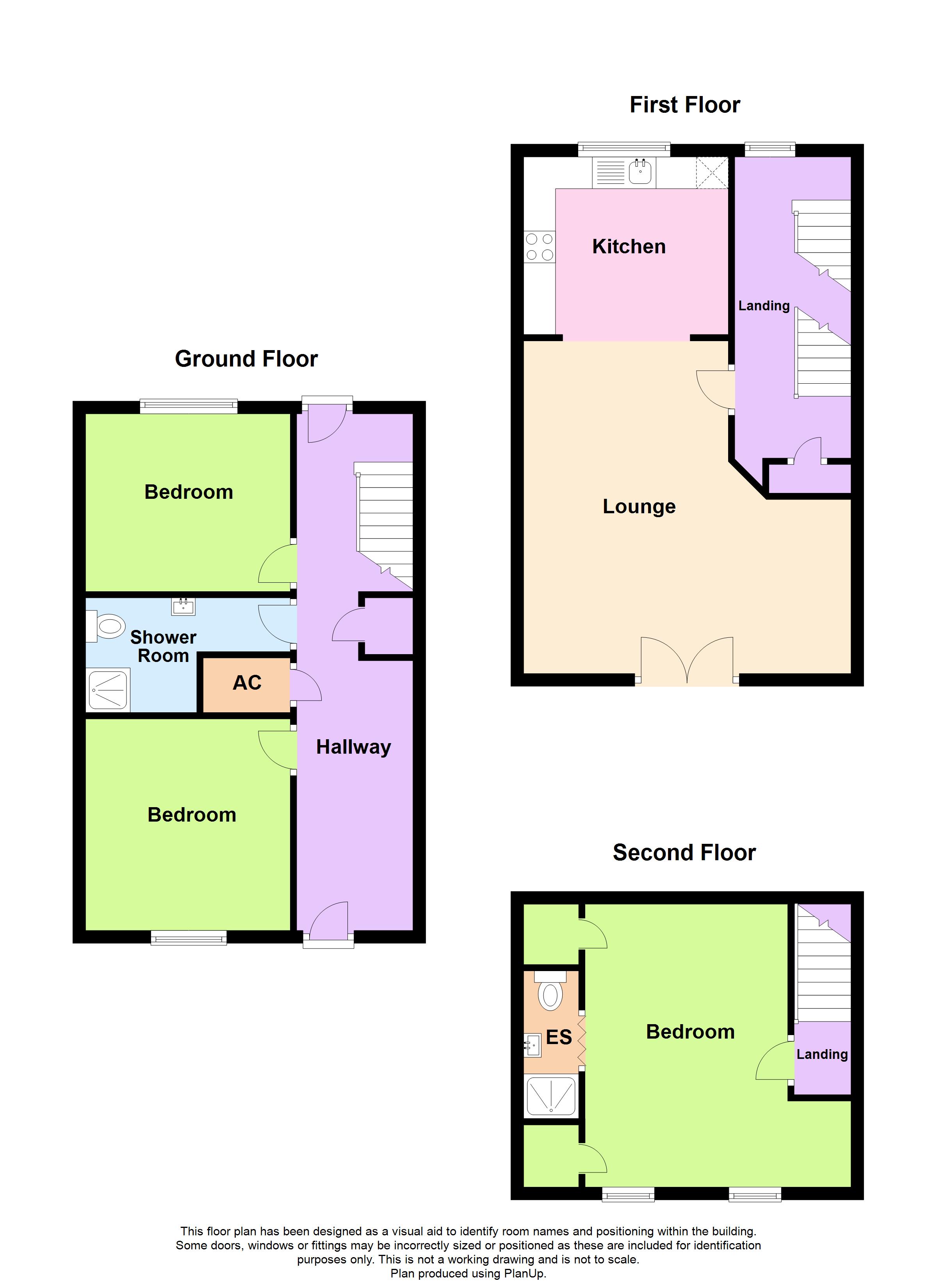Terraced house for sale in Puffin Way, Broad Haven, Haverfordwest SA62
* Calls to this number will be recorded for quality, compliance and training purposes.
Property features
- 3 Bedrooms
- Off road parking
- Sea views
- No chain
- Short walk to the beach
Property description
FBM are delighted to bring to market 19 Puffin Way; a spacious 3 bedroom property in the popular sea-side village of Broad Haven. Within a short walk to the beach, sea views to the fore and off-road parking, this property is in a highly desirable location.
The property is neatly presented throughout and has been maintained to a particularly high standard by the current owner; who has carried out a variety of works including newly installed flooring on the ground floor and carpeting throughout, brand new new electric heaters in some areas, a newly renovated ground floor bathroom and a new solid wood balcony to the fore. As such, the property is exceptionally well maintained, and thus presents an attractive property to a wide range of potential buyers.
The accommodation briefly comprises of an entrance hallway, 2 double bedrooms and a new family bathroom on the ground floor, along with 2 storage cupboards and access to the rear garden. The first floor includes a large open plan living/kitchen area, with living area to the fore and kitchen to the rear. The living area has French doors leading to the newly installed balcony, where you can sit and enjoy spectacular sea views. The second floor consists of a master bedroom suite boasting sea views and an en suite shower room. Externally, there is parking for 2 cars at the front of the property. To the rear is an enclosed garden with newly installed steps up the tiered garden.
Broad Haven is a village favoured by both tourists and locals alike, and boasts multiple eateries, a school, pub, Doctors' surgery and shop and Post Office. The beach is just a short walk away from the property. Further inland by just 6 miles is Haverfordwest, the county town of Pembrokeshire which comprises of a variety of larger chain supermarkets, secondary schools and Withybush Hospital as well as train links to the rest of the UK.
This property presents an exceptional opportunity to a wide range of potential purchasers, and as such it comes with our highest recommendation.
Ground Floor
Hallway
Composite double-glazed front door, new vinyl flooring, 2x electric heaters, under stairs storage and airing cupboard with plumbing for washing machine. UPVC rear door, carpeted stairs giving access to first floor.
Access to;
Bedroom 2 (3.218m x 3.325m)
Sizeable double bedroom, with uPVC double-glazed window affording views to the fore, New vinyl flooring, electric heater.
Shower Room
1.808m (max) x 3.218m (max) - Family shower room, benefitting from shower unit with glass screen, wash hand basin, close-coupled WC, vinyl flooring, tiled walls, electric towel rail.
Bedroom 3 (2.795m x 3.225m)
Well apportioned double bedroom space, comprising uPVC double-glazed window affording rear aspect view, vinyl flooring and electric heater.
First Floor
Landing
1.822m (max) x 4.730m (max) - Carpeted flooring and stairs. Storage cupboard, uPVC double-glazed window overlooking garden, electric heater. Access to;
Living Room
5.163m (max) x 5.241m (max) - Large lounge area; perfect for home relaxation or social entertaining. Benefitting from the newly replaced solid wood balcony, accessed via uPVC double-glazed French doors and affording exquisite sea views. Additionally, laminate flooring, electric heater and open-plan access to;
Kitchen (2.193m x 3.211m)
A well-appointed kitchen space, comprising laminate flooring, a range of base and wall units with an integrated electric oven, integrated electric hob, space for fridge, space and plumbing for dishwasher, uPVC double-glazed window, sink with mixer tap, electric heater.
Second Floor
Master Bedroom Suite
3.183m (max) x 4.444m (max) - Sizeable master bedroom suite encompassing carpeted floor, ceiling light, electric heater, 2 x newly installed Velux windows with sea views and storage in the eaves.
Access to;
En Suite (0.872m x 2.525m)
Vinyl flooring, wash hand basin with taps, WC, new electric shower and ceiling light.
Externally
To the fore of the property is a block paved drive for 2 cars. To the rear of the property there is a patio area; large enough for a table and chairs, with a garden area laid to lawn beyond. There are newly installed steps up the garden. There is also a large garden shed; perfect for storing garden tools or equipment for the beach.
Additional Information
Services: Mains electric, water and drainage. Electric heating.
Tenure: Freehold with vacant possession.
Local Authority: Pembrokeshire County Council; Band E.
What3words///daylight.sifts.relations
Viewings: We politely request that all viewings are conducted strictly by appointment with FBM Haverfordwest.
Property info
For more information about this property, please contact
FBM - Haverfordwest, SA61 on +44 1437 723112 * (local rate)
Disclaimer
Property descriptions and related information displayed on this page, with the exclusion of Running Costs data, are marketing materials provided by FBM - Haverfordwest, and do not constitute property particulars. Please contact FBM - Haverfordwest for full details and further information. The Running Costs data displayed on this page are provided by PrimeLocation to give an indication of potential running costs based on various data sources. PrimeLocation does not warrant or accept any responsibility for the accuracy or completeness of the property descriptions, related information or Running Costs data provided here.


























.png)

