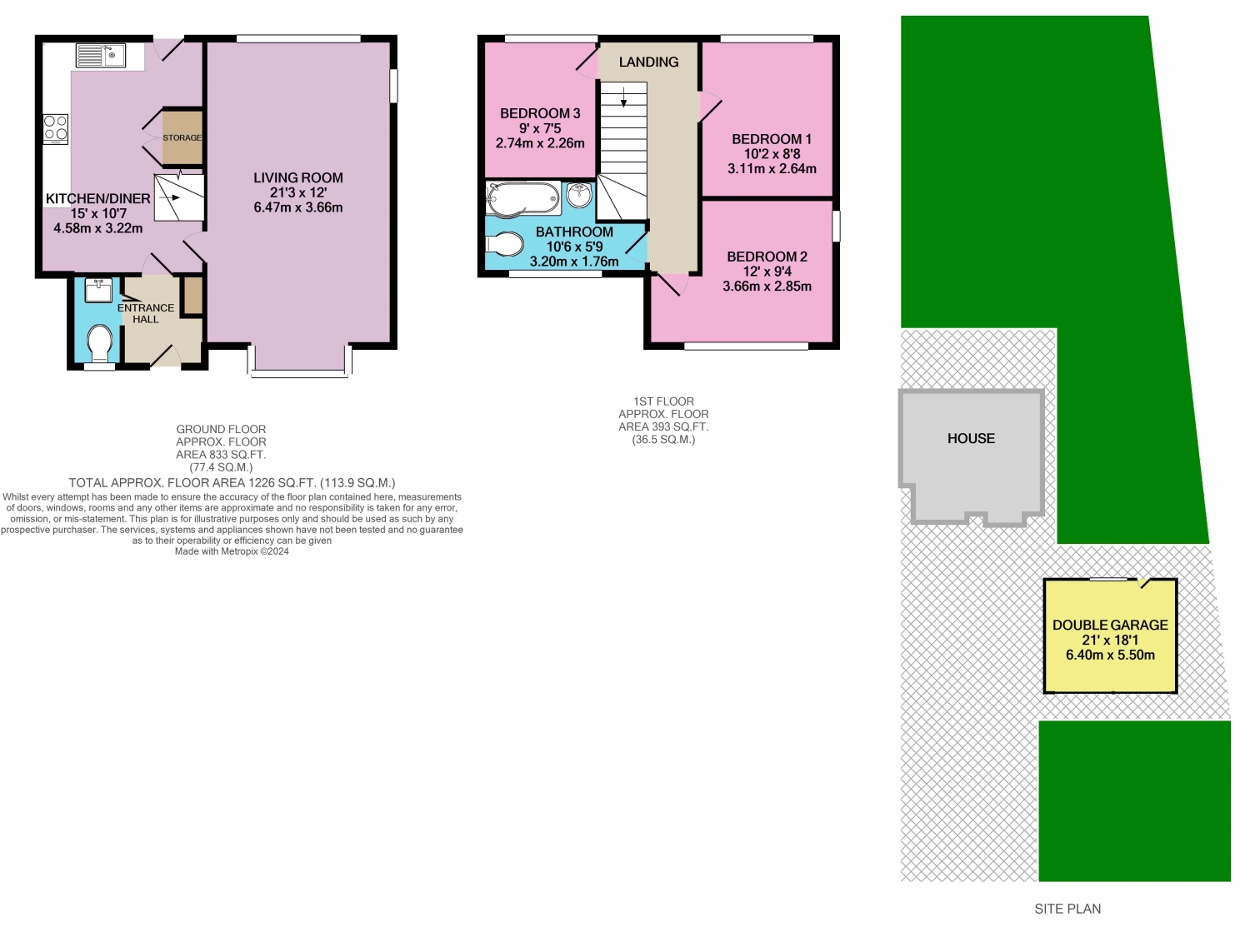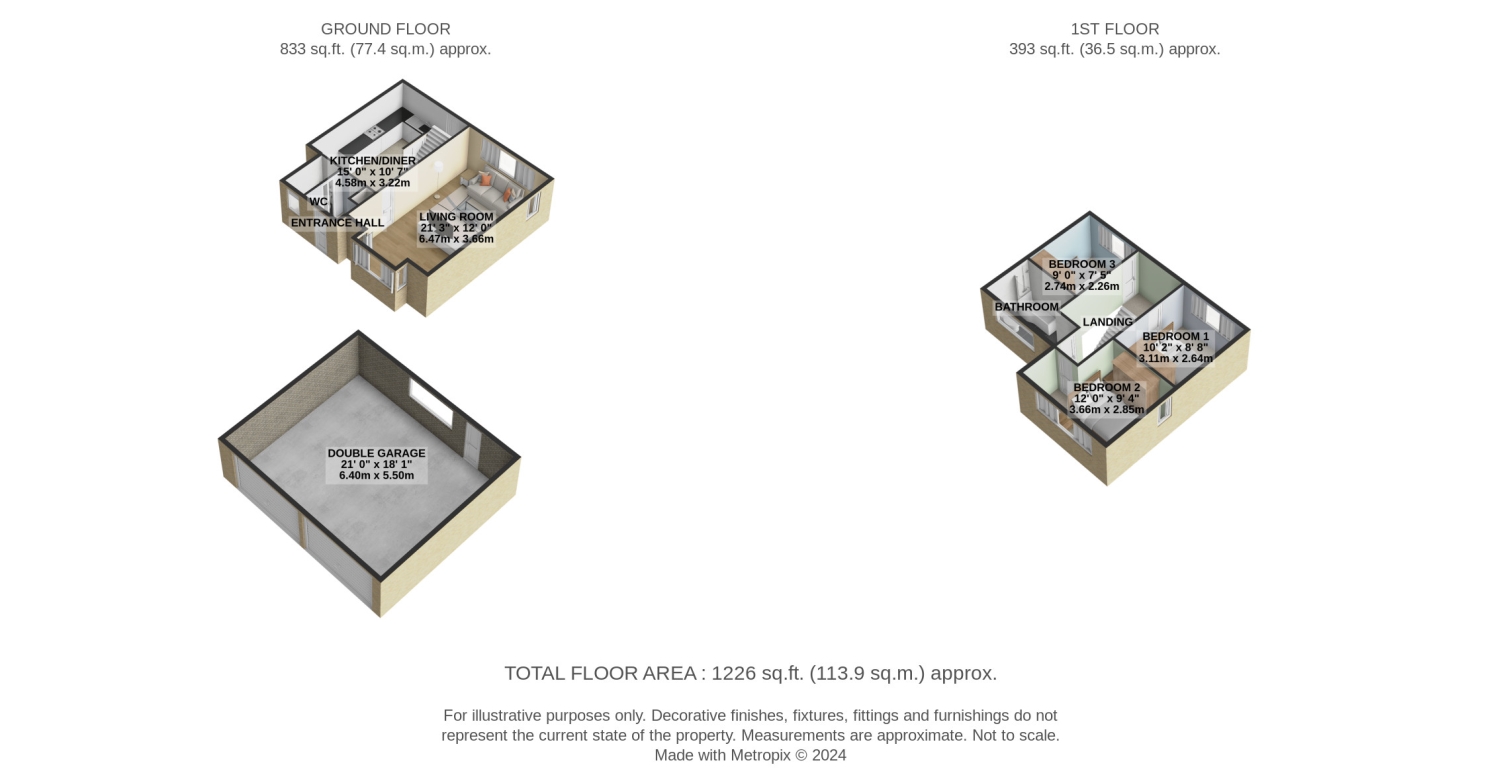Semi-detached house for sale in Winslow Road, Wingrave, Aylesbury HP22
* Calls to this number will be recorded for quality, compliance and training purposes.
Property features
- Detached Double Garage
- Large Plot
- Modern Bathroom
- Large Private Garden
- Lots Of Potential To Extend (STPP)
- Potential To Create An Annexe
- Village Location
- Close To Good Transport Links
- Backs On To Playing Fields
Property description
Big House, Little House, Cardboard Box! This village-located home has so much potential on its huge plot with a large double garage that could be considered for another dwelling, annexe or maybe just a functional everyday room such as a gym or study. Come take a look to see what you might create.
The village of Wingrave is nestled in the picturesque countryside near Aylesbury, this quaint village offers the perfect blend of rural tranquillity and urban accessibility. Discover the warmth of community living amidst stunning natural landscapes, with quaint cottages lining peaceful streets. Enjoy leisurely walks along scenic trails or explore nearby amenities including charming local pubs, village shops, and excellent schools. With easy access to Aylesbury's bustling town centre and excellent transport links to London, Wingrave presents an idyllic retreat for those seeking a harmonious balance between serene country living and city convenience.
This property is just brimming with potential having previously had planning permission granted for a rear extension to grow its living footprint. It is surrounded front, back and side by a generous plot and to the front a large double garage sits in the middle of a spacious driveway and front garden.
Inside an entrance hallway leads to a kitchen diner which in turn leads to a very spacious living room, with plantation shutters to the windows and stylishly decorated. The garden is accessed from the kitchen and is a large space with a decked seating area and plenty of lawn.
Upstairs you'll find three evenly proportioned bedrooms and a modern bathroom.
I know, I know, it's hard to resist the potential of this family home. So, to secure your viewing make sure to reach out to the awesome folks at EweMove Leighton Buzzard. They're available 24/7 because let's face it, house hunting doesn't always stick to regular office hours. Give them a call or hop online, and get ready to make this home your own!
Now, grab that virtual magnifying glass and take a peek at the 2D and 3D landscape floor plans, and browse those jaw-dropping photographs
Entrance Hall
Living Room
6.47m x 3.66m - 21'3” x 12'0”
Kitchen / Dining Room
4.58m x 3.22m - 15'0” x 10'7”
Downstairs WC
Bedroom 1
3.11m x 2.64m - 10'2” x 8'8”
Bedroom 2
3.66m x 2.85m - 12'0” x 9'4”
Bedroom 3
2.74m x 2.26m - 8'12” x 7'5”
Bathroom
3.2m x 1.76m - 10'6” x 5'9”
Front Garden
Rear Garden
Driveway
Double Garage
For more information about this property, please contact
EweMove Sales & Lettings - Leighton Buzzard, LU7 on +44 1525 204836 * (local rate)
Disclaimer
Property descriptions and related information displayed on this page, with the exclusion of Running Costs data, are marketing materials provided by EweMove Sales & Lettings - Leighton Buzzard, and do not constitute property particulars. Please contact EweMove Sales & Lettings - Leighton Buzzard for full details and further information. The Running Costs data displayed on this page are provided by PrimeLocation to give an indication of potential running costs based on various data sources. PrimeLocation does not warrant or accept any responsibility for the accuracy or completeness of the property descriptions, related information or Running Costs data provided here.




























.png)
