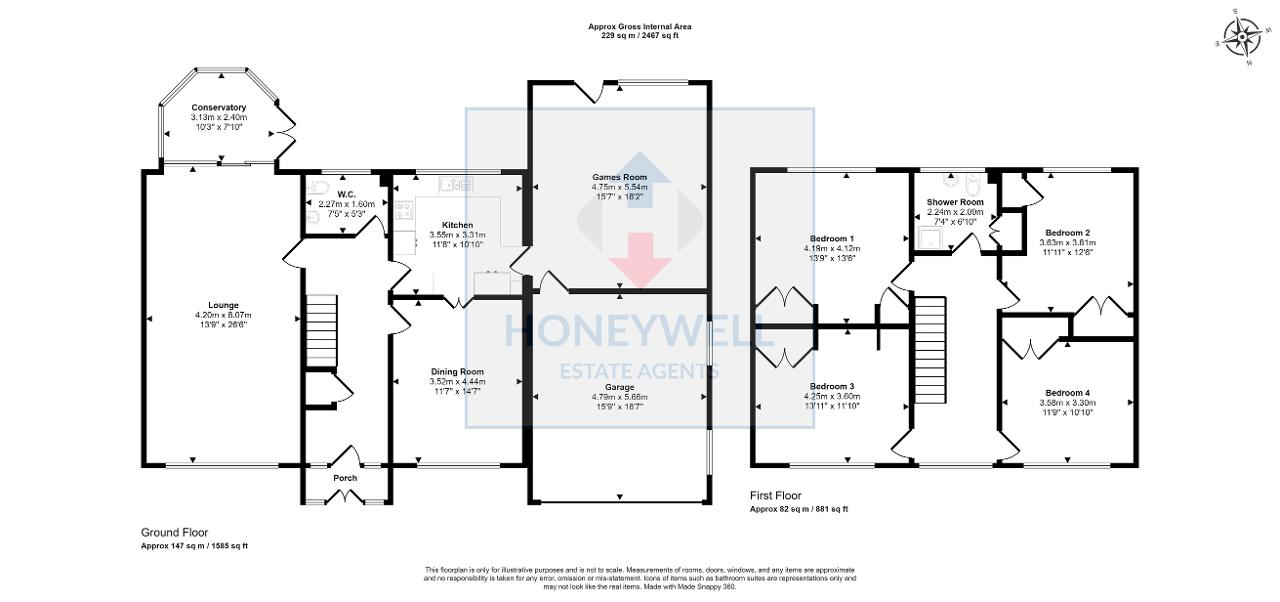Detached house for sale in Gisburn Road, Blacko BB9
* Calls to this number will be recorded for quality, compliance and training purposes.
Property features
- Spacious detached family home with views
- Fantastic views of Blacko Tower
- 4 double bedrooms
- Lounge, dining room & conservatory
- Kitchen, games room & cloakroom
- Good-sized plot with lawned gardens
- 229 m2 (2,467 sq ft) approx. Inc garage
Property description
A spacious detached family house situated on this attractive plot which offers beautiful views towards Blacko Tower to the front and elevated views across open countryside to the rear. The house does now require modernisation but offers fantastic potential to create a beautiful family home.
There is a central hallway which leads to the large lounge with patio doors open into the conservatory, 2-piece cloakroom, formal dining room and kitchen which leads to a games room and access to the double garage. Upstairs there are four double bedrooms and a 3-piece shower room. The property is sat on an attractive plot with ample parking to the front and a lawned side and rear garden. The rear garden is south-west facing and attracts the afternoon sun. Viewing is recommended to appreciate the potential this house has to offer.
From Barrowford continue through Higherford and up the hill into Blacko passing the primary school on the right. Proceed for another ¼ mile and the house can be found on the left hand side.
Ground Floor
Entrance porch
With half-glazed hardwood door with tiled floor and door to:
Hallway
With coved cornicing and staircase off to first floor with understairs storage.
Cloakroom
2-piece suite comprising a pedestal wash-hand basin and low suite w.c., part-tiled walls.
Large lounge
4.2m x 8.1m (13"9" x 26"6"); with outlooks towards Blacko Tower to the front, electric fireplace with wooden surround, wall light points, coved cornicing and patio doors leading to:
Conservatory
3.1m x 2.4m (10"3" x 7"10"); a wood-framed double glazed conservatory with wooden flooring and French doors opening to rear garden.
Dining room
3.5m x 4.4m (11"7" x 14"7"); with outlooks towards Blacko Tower and coved cornicing.
Kitchen
3.6m x 3.3m (11"8" x 10"10"); with a fitted range of wood-fronted wall and base units with complementary laminate work surface and tiled walls, one-and-a-half bowl stainless steel sink unit with mixer tap, Neff double electric oven, 4-ring stainless steel gas hob with extractor over, integrated Miele dishwasher, excellent views, tiled floor and door to:
Games room
4.8m x 5.5m (15"7" x 18"2"); a large space which could either be used for games/entertainment or utility space with wall-mounted Vaillant central heating boiler, PVC door to rear garden and door to integral garage.
First Floor
Large landing
With window to front elevation with excellent views towards Blacko Tower.
Bedroom one
4.2m x 4.1m (13"9" x 13"6"); with a fitted range of wardrobes, dressing table with drawers and elevated outlooks across open countryside.
Bedroom two
3.6m x 3.8m (11"11" x 12"6"); with fitted wardrobes, storage cupboards and excellent views.
Bedroom three
4.3m x 3.6m (13"11" x 11"10"); with fitted wardrobe, dressing table with drawers and a view of Blacko Tower.
Bedroom four
3.6m x 3.3m (11"9" x 10"10"); with a view of Blacko Tower.
Shower room
3-piece white Roca suite comprising low suite w.c. With push button flush, pedestal wash-hand basin with chrome tap, corner shower enclosure with fitted Mira Zest electric shower, fully tiled walls and linen cupboard.
Exterior
Outside
The property has gated access leading to a paved driveway providing ample parking and turning which leads to a double garage measuring 4.8m x 5.7m (15"9" x 18"7") with up-and-over door, power and light. There is access along the right side of the house and to the left side of the house is a lawned garden with paved patio area leading to a south-west facing rear garden which is mainly laid to lawn with paved pathways, planting borders and excellent views.
Services: Mains water, gas, electric and drainage are connected.
Heating: Gas central heating complemented by double glazing.
Tenure: Freehold.
Council tax band: G
EPC: The energy efficiency rating of the property is D.
Viewing: By appointment with our office.
Property info
For more information about this property, please contact
Honeywell Estate Agents, BB7 on +44 1200 328952 * (local rate)
Disclaimer
Property descriptions and related information displayed on this page, with the exclusion of Running Costs data, are marketing materials provided by Honeywell Estate Agents, and do not constitute property particulars. Please contact Honeywell Estate Agents for full details and further information. The Running Costs data displayed on this page are provided by PrimeLocation to give an indication of potential running costs based on various data sources. PrimeLocation does not warrant or accept any responsibility for the accuracy or completeness of the property descriptions, related information or Running Costs data provided here.

































.png)

