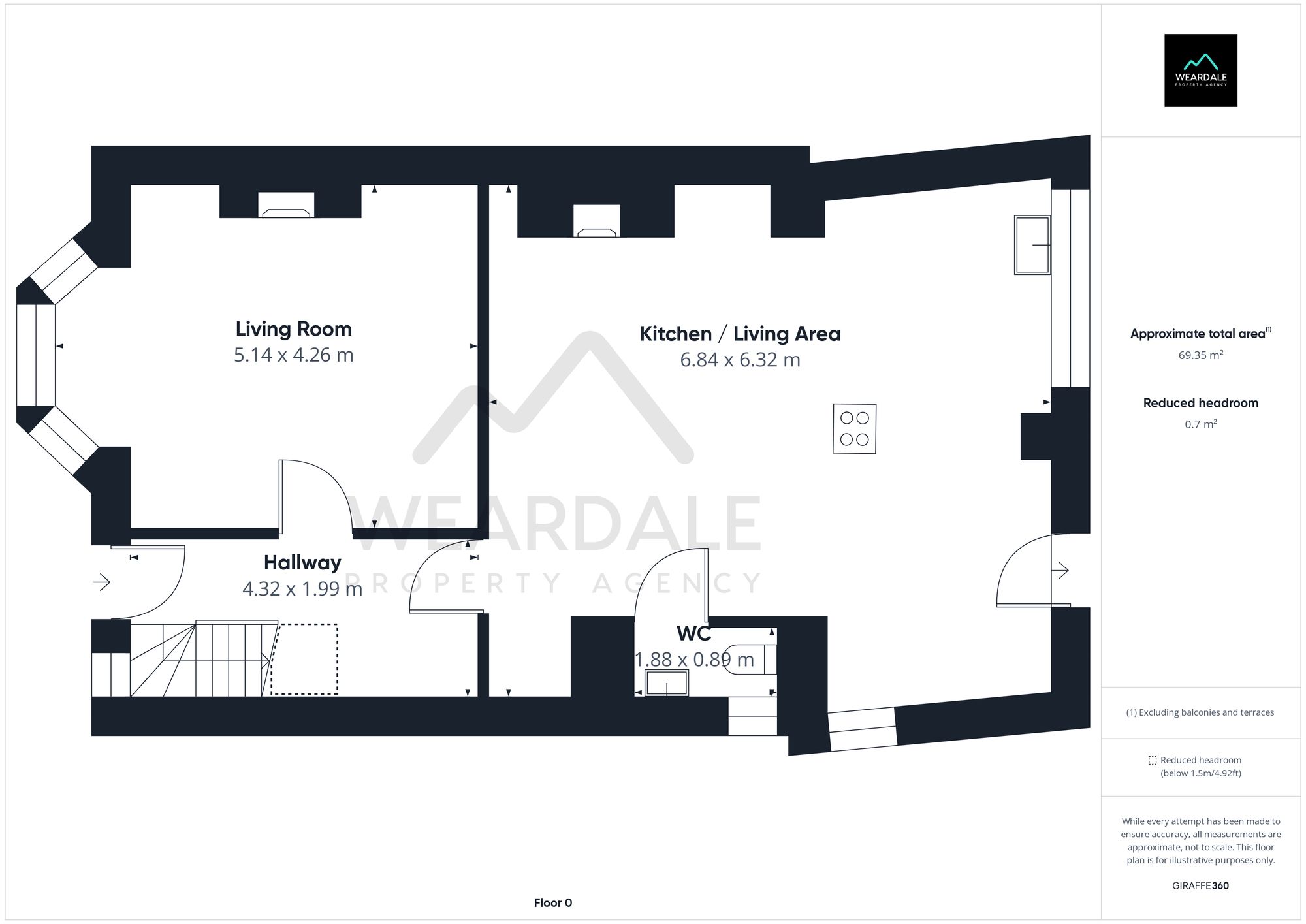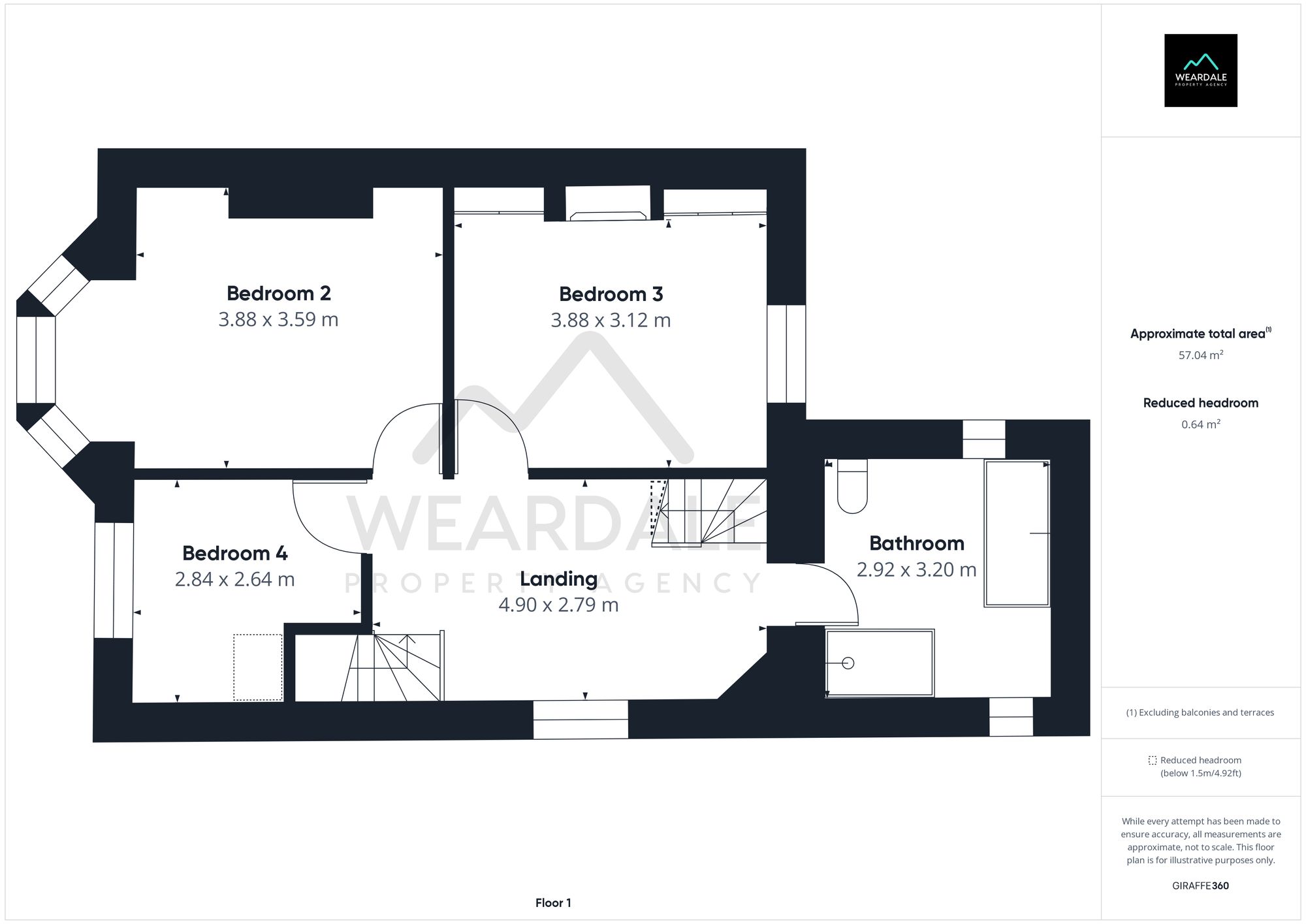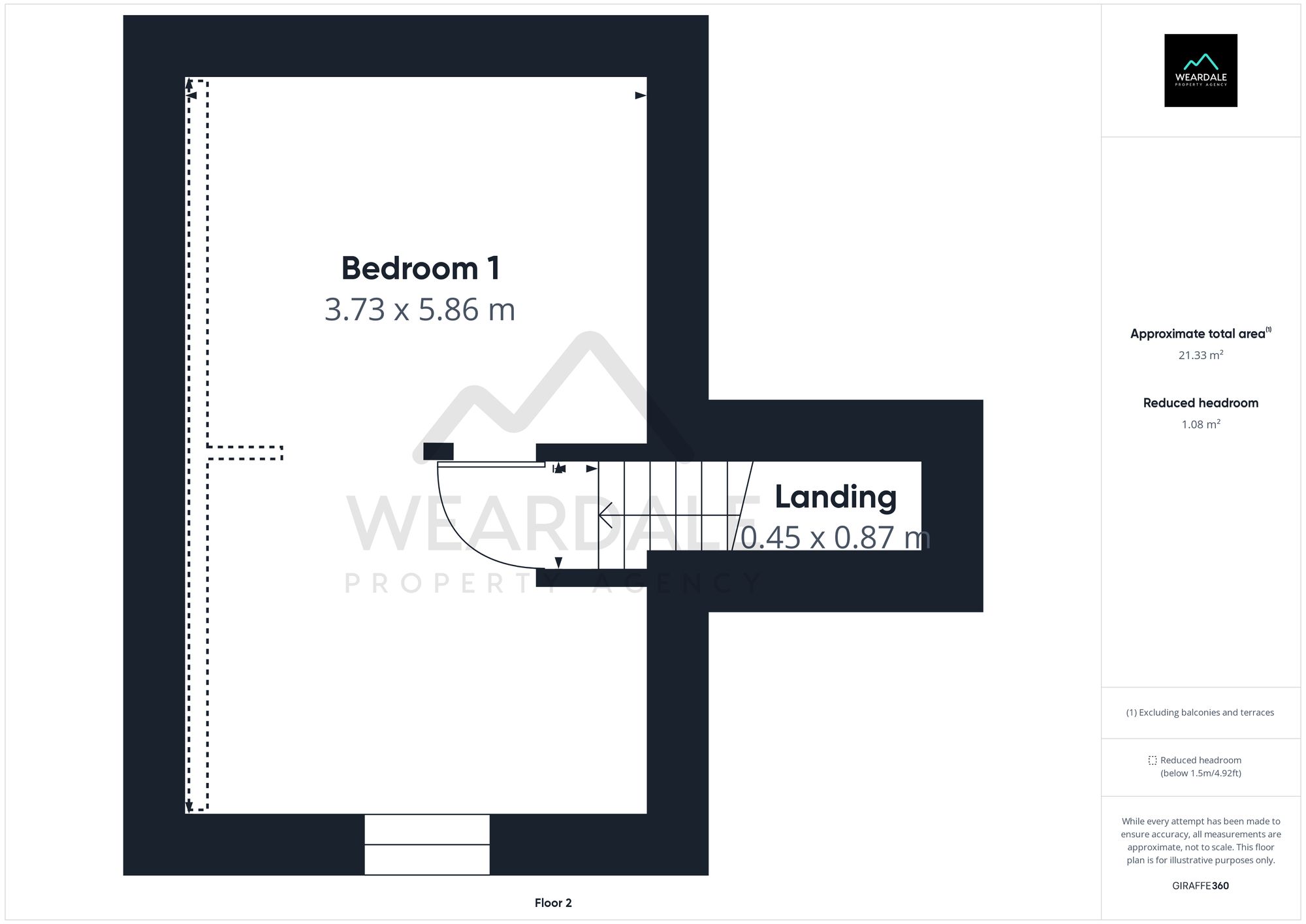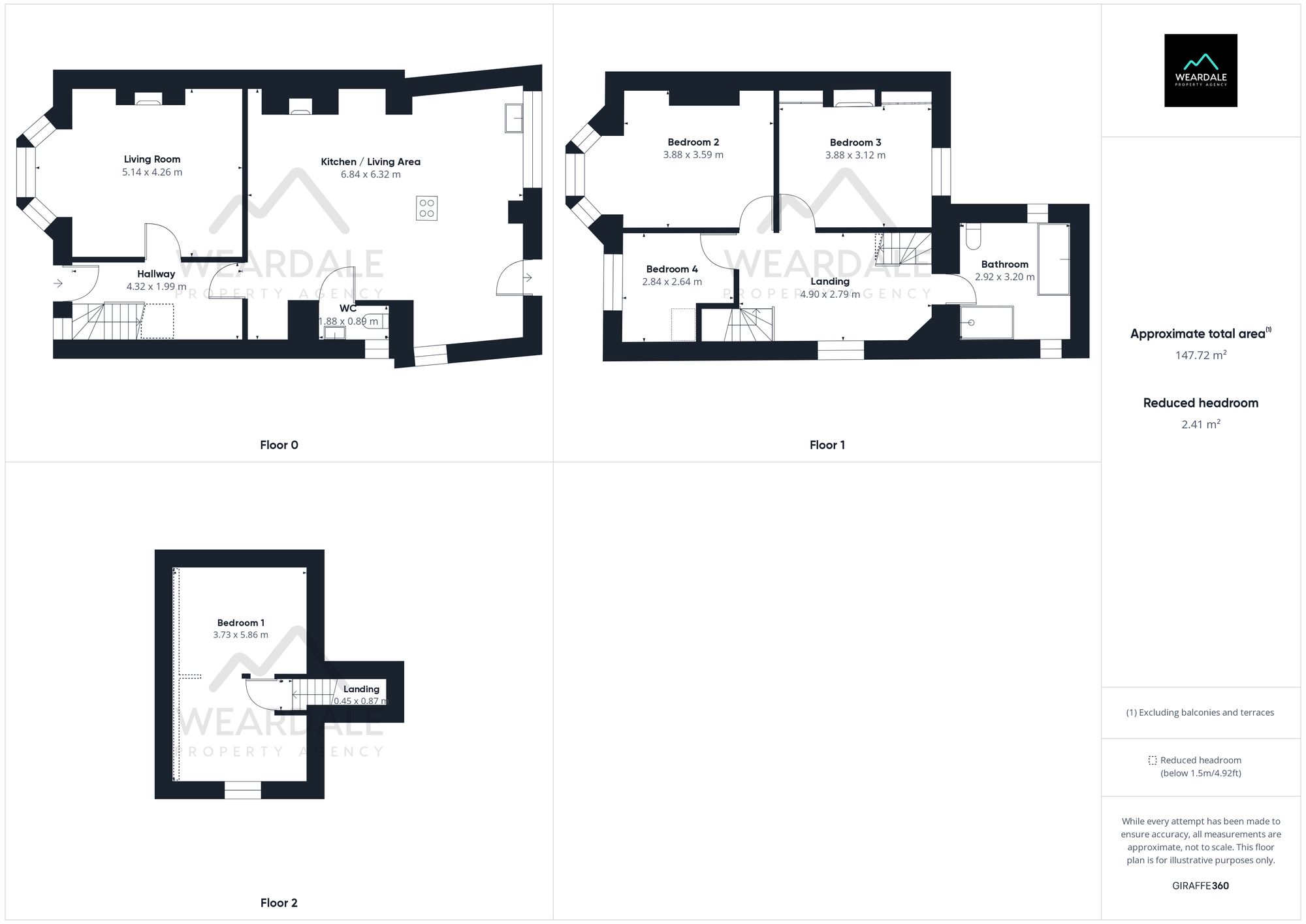Semi-detached house for sale in Front Street, Stanhope DL13
* Calls to this number will be recorded for quality, compliance and training purposes.
Property features
- 4 bedroom semi detached house
- Large and impressive kitchen/ living area
- Integrated appliances including; double oven, coffee machine and wine cooler
- Granite worktops in the kitchen
- Multifuel burner in the living area
- UPVC windows throughout
- Spacious and well appointed family bathroom
- Located in Stanhope and surrounded by an Area of Outstanding Natural Beauty
Property description
New to Weardale Property Agency, a spacious 4 bedroom semi detached house spread across 3 floors and benefiting from a rear yard and a front garden. The property features a large and well appointed kitchen/ living area which boasts granite worktops, a vast central island with breakfast bar and integrated appliances including; double oven, dishwasher, wine cooler, microwave, coffee machine and induction hob. The kitchen/ living area also benefits from a multifuel burner with tile surround and wooden mantel, the high specification finish of this space is further enhanced by the addition of spotlights and uPVC windows. Completing the living space on the ground floor is the separate living room, a spacious and bright room found at the front of the property, featuring a large uPVC bay window and an open working fireplace.
The first floor provides access to bedrooms 2,3 and 4 plus the family bathroom via a large landing area. Bedroom 2 and bedroom 3 are well proportioned double bedrooms with uPVC windows, spotlights and ample space for free standing storage furniture while bedroom 4 is a bright and airy single bedroom. The family bathroom is immaculately appointed and provides a 4 piece bathroom suite including; large walk in shower, separate bath with shower attachment, hand wash basin and WC. The bathroom features dual aspect uPVC windows, exposed ceiling beams, spotlights and a heated towel rail.
The master bedroom is found on the second floor and features a large uPVC window plus roof light filling the space with lots of natural light. The master bedroom is neutrally decorated and benefits from exposed ceiling beams, spotlights and ample space for free standing storage furniture.
The property benefits from two enclosed and low maintenance external areas, the rear yard and the front garden. The rear yard features a decked area ideal for outdoor seating, a log store and side gate access, while the front garden offers space for further seating and a pedestrian access gate. Call now to book a viewing.
EPC Rating: D
Location
Stanhope is a village in Weardale, County Durham, and is situated within the North Pennines, a designated Area of Outstanding Natural Beauty (aonb). The village benefits from a good provision of amenities including a small supermarket, cafe, pubs, restaurants, a number of independent businesses, a village hall and primary school. The area is hugely popular with walkers, cyclists and outdoor enthusiasts, as well as those just looking to get away from busy city life.
Hallway (4.32m x 1.99m)
Upon entering the property you find yourself in a spacious and inviting hallway. Tastefully decorated with traditional style wall panelling and feature flooring, the hallway provides access to the living room on the left and through to the large open plan kitchen/ living area beyond. A staircase on the right leads to the first floor bedrooms and bathroom and offers ample understairs storage.
Living Room (5.14m x 4.26m)
Found at the front of the property and boasting a large uPVC bay window with traditional wooden panelling, the living room is a bright and spacious room with an open working feature fireplace and tiled surround. The living room benefits from modern grey carpets, tasteful decoration and ample space for free standing furniture.
Kitchen/ Living Area (6.84m x 6.32m)
Accessed directly via the hallway and found at the rear of the property is a vast and impressive kitchen/ living area. Boasting a good range of base unit cabinets in a shaker style with granite worktops. The kitchen benefits from a large central island complete with further storage, breakfast bar and integrated wine cooler. Additional integrated appliances include a double oven, microwave, coffee machine, dishwasher and induction hob. The high specification finish is further enhanced by the addition of spotlights and Belfast sink. 2 uPVC windows and a glazed external door fill the kitchen/ living area with lots of natural light. The living area of this space benefits from a multifuel burner complete with tiled hearth and inset plus a wood mantel.
WC (1.88m x 0.89m)
Accessed via the kitchen/ living area is the downstairs WC, providing WC and hand wash basin with under sink storage plus space and related plumbing to accommodate a washing machine. The property's gas combi boiler is also housed in the WC.
Landing (4.90m x 2.79m)
The first floor landing is a spacious and bright area providing access to bedrooms 2,3 and 4 plus the family bathroom. Tastefully decorated and benefiting from a large uPVC window, spotlights and a decorative fireplace. The landing also provides ample space for free standing storage furniture and could make an ideal place for a home working area. A second staircase provides access to the second floor and bedroom 1.
Bedroom 2 (3.88m x 3.59m)
Bedroom 2 is found at the front of the property and is a bright and spacious double bedroom. Bedroom 2 boasts a large uPVC bay window which floods the room with natural light plus a feature fireplace with tile surround and wood mantel. The room benefits from neutral decoration, spotlights and provides ample space for free standing storage furniture.
Bedroom 3 (3.88m x 3.12m)
Bedroom 3 is found at the rear of the property and is a well proportioned and spacious double bedroom benefiting from a large uPVC window, spotlights and 2 fitted wardrobes. Bedroom 3 features a traditional style decorative fireplace and ample space for free standing storage furniture.
Bedroom 4 (2.84m x 2.64m)
Bedroom 4 is found at the front of the property and is a good sized single bedroom with the benefit of a large uPVC window, spotlights and space for free standing storage furniture.
Bathroom (2.92m x 3.20m)
Found at the rear of the property is the family bathroom. The bathroom is a well appointed and spacious room boasting a free standing bath with shower attachment, large walk in shower, hand wash basin, heated towel rail and WC. 2 uPVC windows fill the bathroom with lots of natural light while the addition of spotlights enhance the high specification finish of the room.
Bedroom 1 (3.73m x 5.86m)
Bedroom 1 is found on the second floor and is a large and tastefully decorated double bedroom which benefits from a large uPVC window plus roof light. Bedroom 1 features exposed beams, spotlights and ample space for freestanding storage furniture.
Yard
Accessed via the kitchen at the rear of the property is the yard. The yard is an enclosed, low maintenance and private outdoor space with the benefit of an external side gate access plus a log store and a decked area ideal for outdoor seating.
Front Garden
The property also has the benefit of an enclosed low maintenance front garden, with traditional style railing fenced boundary and gated pedestrian access.
Property info




For more information about this property, please contact
Weardale Property Agency, DL13 on +44 1388 236697 * (local rate)
Disclaimer
Property descriptions and related information displayed on this page, with the exclusion of Running Costs data, are marketing materials provided by Weardale Property Agency, and do not constitute property particulars. Please contact Weardale Property Agency for full details and further information. The Running Costs data displayed on this page are provided by PrimeLocation to give an indication of potential running costs based on various data sources. PrimeLocation does not warrant or accept any responsibility for the accuracy or completeness of the property descriptions, related information or Running Costs data provided here.

















































.png)
