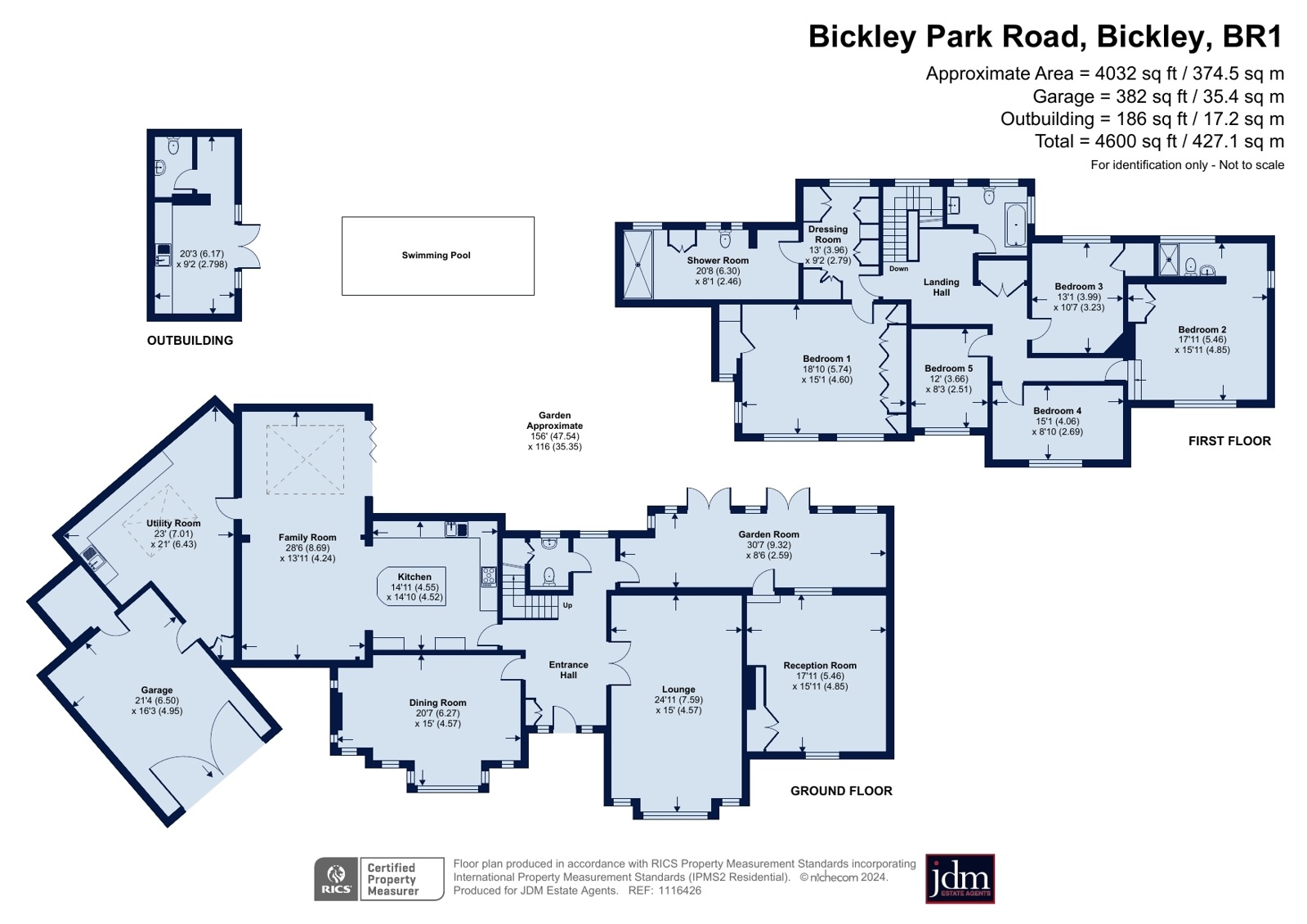Detached house for sale in Bickley Park Road, Bickley, Kent BR1
* Calls to this number will be recorded for quality, compliance and training purposes.
Property features
- Private position
- Magnificent family home
- 5 bedrooms
- Immense reception space
- Mark Wilkinson kitchen
- Stunning southerly garden with swimming pool
- 8 min walk to Bickley station
- Ev charging point
Property description
Discreetly tucked away enjoying an enviable private position just an 8-minute walk to Bickley station (and Bickley Park Prep School), this is a significant gated plot with a character family home in excess of 4,000 sq ft with 5 bedrooms and extensive reception space, plus south facing garden and swimming pool.
Approach is via a private access drive which leads to electric gates and into a very large landscaped frontage with garage and parking for multiple cars.
The entrance to the house is pleasingly central on the building and opens to a significant reception hall full of character with parquet flooring, half height wood panelling, solid staircase and wooden picture rail.
The 25’ drawing room has a double door entrance and a square bay window to the front. The beautiful parquet flooring and picture rail run through here and there is a central fireplace to provide the focal point to the room, and to the rear glazed doors open to a delightful garden room.
The formal dining room is a large space providing ample room for a dining suite with the back drop of rich deep red wallpaper. Inherent features include a wide plank wood floor and a brick fireplace with a wood panel surround.
The garden room is a very pleasant relaxed seating area to enjoy and absorb views, and have access via two sets of doors, to the facing rear garden.
A large fourth reception room is accessed from the garden room, and overall the reception space in this house is immense and will suit the needs of any family looking for an impressive home.
A quality Mark Wilkinson kitchen awaits at the rear providing an extensive range of soft white wood cabinets topped with a black speckled granite surface and upstands. A curved central island unit includes a wine cooler, display basket drawers and breakfast seating. This kitchen area opens to the sweeping family room of almost 400 sq ft providing a fabulous day-to-day living space with a large lantern roof light and bi-fold doors to the garden.
A huge and well fitted utility room with under floor heating ensures this is a most practical and functional family home to live in.
All five bedrooms are on the first floor around a large landing. The extensive principal suite includes a considerable range of Chambers built in wardrobes, a dressing room and a luxury en suite with a wide walk-in shower, external windows, twin basins set into a granite and wood storage unit, and there is further full height cupboard. Bedroom two also has a luxury en suite shower room and there is a family bathroom which includes a bath, full tiling and the basin is set into a vanity unit.
There is a boarded loft with pull down ladder.
The very private southerly garden is a delight with a sweeping patio and an extensive lawn edged with mature trees, shrubs, hedging and there is a shed.
The jewel of the garden is the gorgeous swimming pool partially screened with hedging at the end of the garden where there is also a pool house with kitchen and cloakroom.
There is a lot to take in here which can only be fully appreciated on a viewing.
Nb: Any journey times/distances given are approximate and have been sourced from Google Maps and
Material information:
- The water supply is metered
- Fibre To The Premises is supplied here<br /><br />
<b>Broadband and Mobile Coverage</b><br/>For broadband and mobile phone coverage at the property in question please visit: And respectively.<br/><br/><b>important note to potential purchasers:</b><br/>We endeavour to make our particulars accurate and reliable, however, they do not constitute or form part of an offer or any contract and none is to be relied upon as statements of representation or fact and a buyer is advised to obtain verification from their own solicitor or surveyor.
Property info
For more information about this property, please contact
jdm Estate Agents, BR7 on +44 20 8166 1748 * (local rate)
Disclaimer
Property descriptions and related information displayed on this page, with the exclusion of Running Costs data, are marketing materials provided by jdm Estate Agents, and do not constitute property particulars. Please contact jdm Estate Agents for full details and further information. The Running Costs data displayed on this page are provided by PrimeLocation to give an indication of potential running costs based on various data sources. PrimeLocation does not warrant or accept any responsibility for the accuracy or completeness of the property descriptions, related information or Running Costs data provided here.











































.png)

