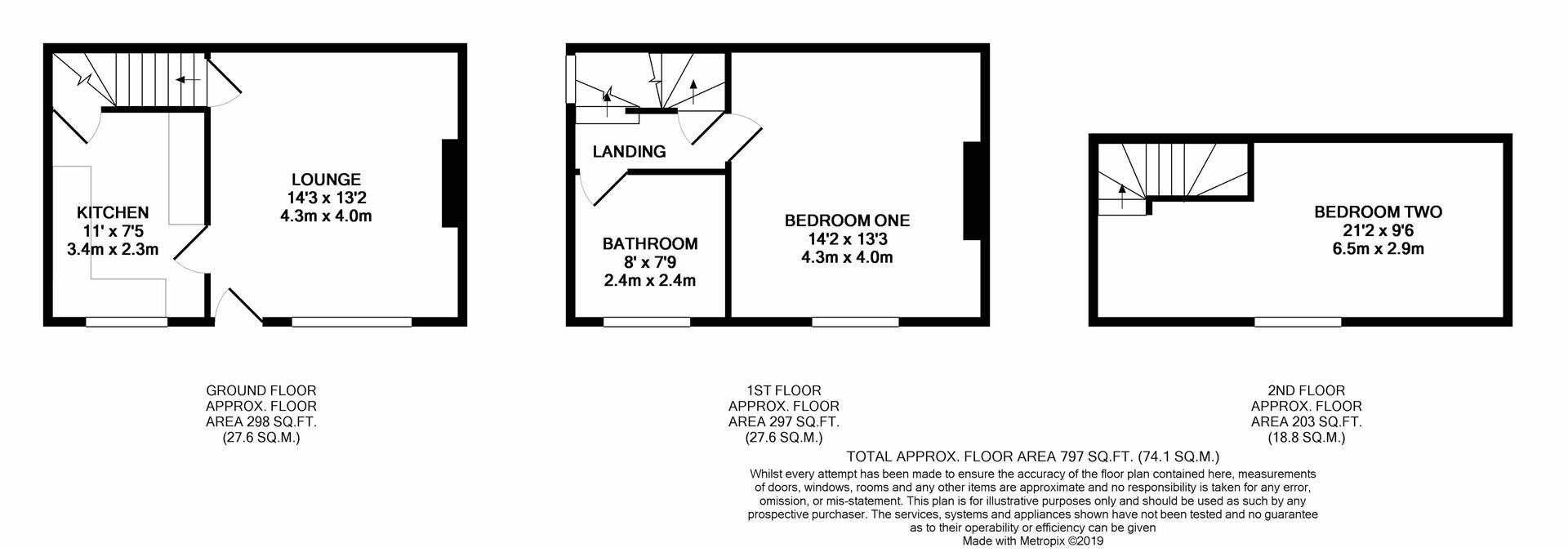Terraced house for sale in King Street, Yeadon, Leeds, West Yorkshire LS19
* Calls to this number will be recorded for quality, compliance and training purposes.
Property features
- Council Tax - B. EPC - E.
- No chain sale
- Fantastic opportunity - FTBs and investors
- 2 bed terrace
- Prime Location in Yeadon
- Two Double Bedrooms
- Set over 3 floors
- Cellar storage
- Modern shower room
- Stunning Wood burning stove
Property description
Fantastic opportunity for first time buyers or investors! Situated within walking distance of Yeadon town centre with access to a range of local amenities and Yeadon Tarn. We are delighted to offer to the market for sale this lovely stone back to back terrace home set over three floors plus cellar!. Briefly comprising - family lounge and fitted kitchen. Two double bedrooms and house bathroom. Outside there is on street parking. This property is not to be missed! Call to book a viewing introduction
we are delighted to offer for sale this lovely stone back to back terrace home. This property is a fantastic opportunity for first time buyers, investors or anyone wishing to downsize. The property benefits from a chain free position and is situated within east walking distance of Yeadon town centre with access to a range of local amenities, close to Yeadon tarn and being within easy access to Leeds/Bradford airport. The property briefly comprises: Entrance to family lounge with inglenook wood burning stove, kitchen and access to the cellar. To the first floor there is the master bedroom and house bathroom. To the second floor there is a further double bedroom. To the outside there is on street parking. This property is not one to be missed.
Location
This property is situated in a very enviable location close to access routes yet retaining a semi-rural feel. Yeadon town centre has many amenities including a wide range of shops and recreational facilities with excellent local schools and is close to the neighbouring town of Guiseley and Rawdon where there are further shops and restaurants. The A65 goes directly into Leeds City centre with access routes to Bradford City centre. There is a rail link from Guiseley station and Horsforth stations to Leeds. For the more travelled, Leeds/Bradford Airport is a short drive away.
How to find the property
Sat nav - Postcode - LS19 7QA
Accommodation
ground floor
Solid wood stable door to...
Lounge 14'3" x 13'2" (4.34m x 4.01m)
Open fire place with feature cast iron wood burning stove. Exposed beams. T.V aerial point. Double radiator. UPVC double glazed window to the front elevation. Lovely cosy family room.
Kitchen 11' x 7'5" (3.35m x 2.26m)
Fitted wall, base and drawer units with laminate work surfaces. Breakfast bar. Asterlite sink and side drainer with mixer tap. Integrated electri oven and 4 ring gas hob with extractor fan above. Point for fridge/freezer. Plumbed for washing machine. UPVC double glazed window to the front elevation.
Cellar 11' x 7'5" (3.35m x 2.26m)
Housing the Worcester central heating boiler. Ideal for storage.
First floor
Single glazed sash window to the side elevation. Stairs to the second floor. Doors to .
bedroom one 14'2" x 13'2" (4.32m x 4.01m)
Spacious double room, with double radiator and uPVC double glazed window to the front elevation.
Shower room 8' x 7'9" (2.44m x 2.36m)
Comprising of large walk in double shower cubicle with inset shower, vanity unit with inset wash-hand basin and low flush W.C. Fully tiled walls. Storage cupboard. Double radiator. Single glazed window to the front elevation.
Second floor
Bedroom two 21'2" x 9'6" (6.45m x 2.9m)
Another great sized double room. Dormer to the front allows plenty of bright light. Under eaves storage. Double radiator. UPVC double glazed window to the front elevation.
Photographic images
The photographic images used within the marketing of this property were taken prior to the property being let, so therefore the actual presentation may vary slightly.
Tenancy agreement
The property is currently let and the tenant is in contract until 10/07/2024. Any buyer must be prepared to complete after this date.
Brochure details
Hardisty and Co prepared these details, including photography, in accordance with our estate agency agreement.
Services - Disclosure of Financial Interest
Unless instructed otherwise, the company would normally offer all clients, applicants and prospective purchasers its full range of estate agency services, including the valuation of their present property and sales service. We also intend to offer clients, applicants and prospective purchasers' mortgage and financial services advice through our association with our in-house mortgage and protection specialists hardisty financial. We will also offer to clients and prospective purchasers the services of our panel solicitors, removers and contactors. We would normally be entitled to commission or fees for such services and disclosure of all our financial interests can be found on our website.
Mortgage services
We are whole of market and would love to help with your purchase or remortgage. Call Hardisty Financial to book your appointment today option 3.<br /><br />
Property info
For more information about this property, please contact
Hardisty and Co, LS18 on +44 113 482 9671 * (local rate)
Disclaimer
Property descriptions and related information displayed on this page, with the exclusion of Running Costs data, are marketing materials provided by Hardisty and Co, and do not constitute property particulars. Please contact Hardisty and Co for full details and further information. The Running Costs data displayed on this page are provided by PrimeLocation to give an indication of potential running costs based on various data sources. PrimeLocation does not warrant or accept any responsibility for the accuracy or completeness of the property descriptions, related information or Running Costs data provided here.


















.png)
