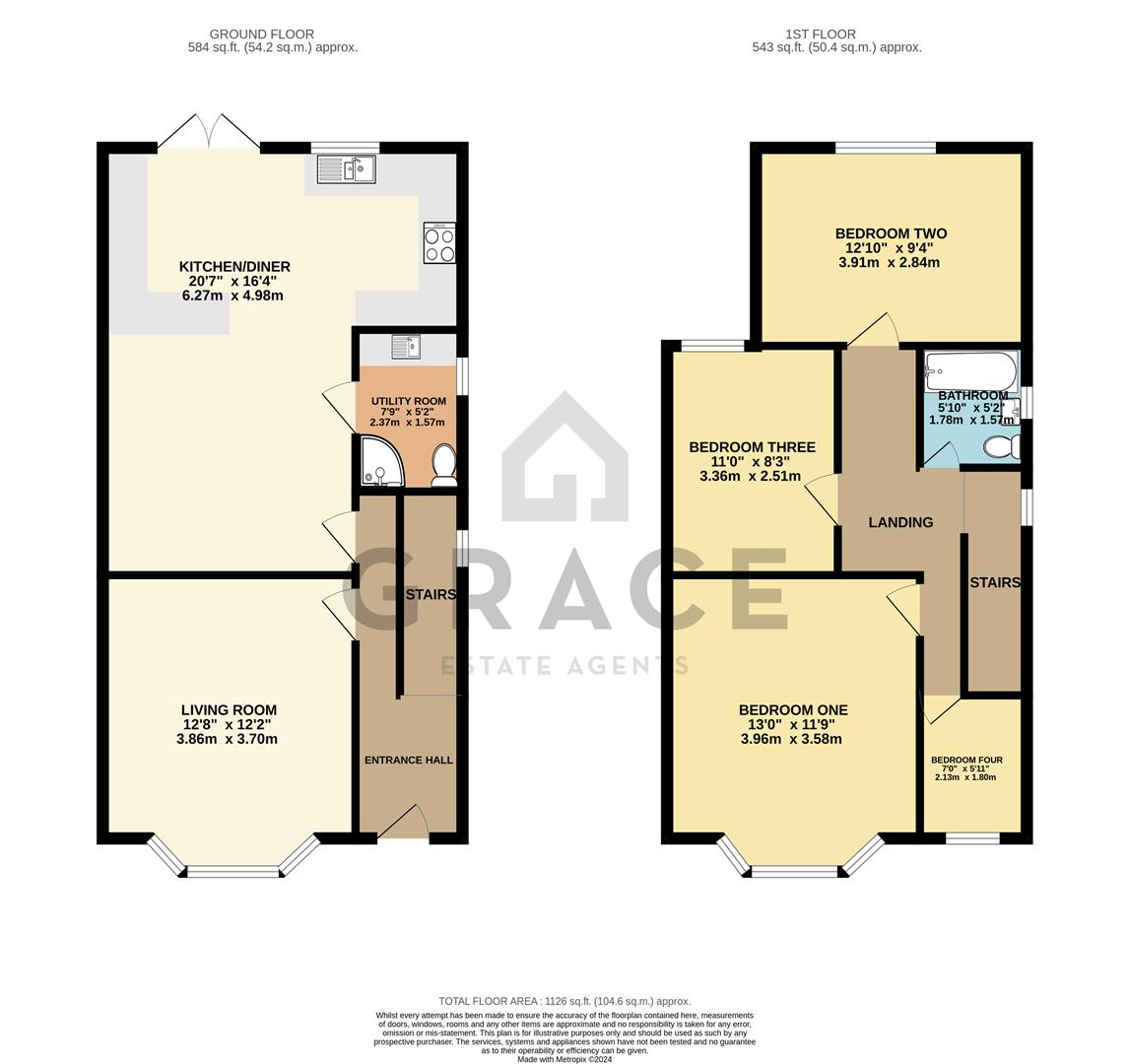Semi-detached house for sale in King Edward Road, Ipswich IP3
* Calls to this number will be recorded for quality, compliance and training purposes.
Property features
- Established home
- Double storey extension
- Four bedrooms
- 20ft open plan kitchen/diner
- Utility/shower room
- Further first floor bathroom
- Overlooking park
- Ample off road parking
- Garage to rear
- Semi detached
Property description
A fantastic opportunity to acquire this four bedroom semi detached house, benefitting from a rear double storey extension, over looking Murray park, whilst being located in the popular IP3 area close to schooling and facilities.
Property:
A versatile four bedroom established semi detached house located in the popular East side (IP3) area of Ipswich overlooking Murray Park. This lovely family home has had the benefit of a two storey rear extension allowing for a large open plan kitchen/diner and utility room, whilst adding a fourth bedroom to the first floor accommodation. Everyday family needs are catered for with double glazing, gas central heating, fitted kitchen, utility/shower room and modern bathroom to name just a few. The extended accommodation is set out over two floors with the ground floor consisting of:- entrance hall, living room, kitchen/diner and shower room/utility. The first floor leads from the landing with four bedrooms and a family bathroom. Outside a front block paved area provides of road parking and there is shared access to a garage to the rear. The rear garden is established and is of good size.
Council Tax: Band B
Ipswich
Location:
King Edward Road is situated on the eastern outskirts of the town with a number of amenities nearby including schooling, shopping facilities and restaurants. There is excellent access to the A12/A14 and Ipswich town centre is a short distance away as is the Neptune Marina with its vibrant waterfront with bars and restaurants.
Entrance Hall: (3.35m x 1.52m (11'0 x 5'0))
Double glazed entrance door with side panels to:- picture rail, radiator, staircase to first floor and wooden flooring.
Living Room: (3.86m x 3.71m (12'8 x 12'2))
Double glazed bay window to front elevation, radiator and fire surround with gas fire.
Kitchen/Diner: (6.27m x 4.98m red 3.53m (20'7 x 16'4 red 11'7))
Recessed lighting, one and a quarter bowl inset sink unit with mixer tap and cupboards under, a range of floor standing cupboards drawers and units with adjacent work tops, wall mounted matching units, double glazed window to rear elevation, double glazed French doors to rear, stainless steel filter hood over four ring hob, double oven set up in tall standing unit, integrated dishwasher, alcove unit for fridge freezer, breakfast bar area and tiled flooring.
Utility/Shower Room: (2.36m x 1.63m (7'9 x 5'4))
Extractor fan, double glazed window to front elevation, recessed lighting, single bowl sink inset to work top with double cupboard under, space for washing machine, wall mounted cupboard housing wall mounted gas boiler, low level WC, corner shower unit with curved screen doors, wall radiator and tiled flooring.
Landing:
Double glazed frosted window to side elevation, picture rail and doors to bedrooms and bathroom.
Bedroom One: (3.96m x 3.58m (13'0 x 11'9))
Double glazed bay window to front elevation, fire alcove and radiator.
Bedroom Two: (3.91m x 2.84m (12'10 x 9'4))
Double glazed window to rear elevation and radiator.
Bedroom Three: (3.35m x 2.51m (11'0 x 8'3))
Double glazed window to rear elevation and radiator.
Bedroom Four: (2.13m x 1.80m (7'0 x 5'11))
Double glazed window to front elevation and radiator.
Bathroom: (1.78m x 1.68m (5'10 x 5'6))
Double glazed frosted window side elevation, panel bath with mixer tap shower spray, wash hand basin inset to vanity unit, low level WC with concealed cistern, wall mounted heated towel radiator, tiled walls, tiled floor and drop light switch.
Front Garden:
Open plan with block paved driveway for off road parking, with flower beds and access to Garage to the side via shared access.
Rear Garden:
Extending o approximately 62ft, paved patio area, laid mainly to lawn, outside water tap, power point and side access.
Garage:
Up and over door, power and personal door to garden.
Property info
For more information about this property, please contact
Grace Estate Agents, IP1 on +44 1473 679198 * (local rate)
Disclaimer
Property descriptions and related information displayed on this page, with the exclusion of Running Costs data, are marketing materials provided by Grace Estate Agents, and do not constitute property particulars. Please contact Grace Estate Agents for full details and further information. The Running Costs data displayed on this page are provided by PrimeLocation to give an indication of potential running costs based on various data sources. PrimeLocation does not warrant or accept any responsibility for the accuracy or completeness of the property descriptions, related information or Running Costs data provided here.

































.png)
