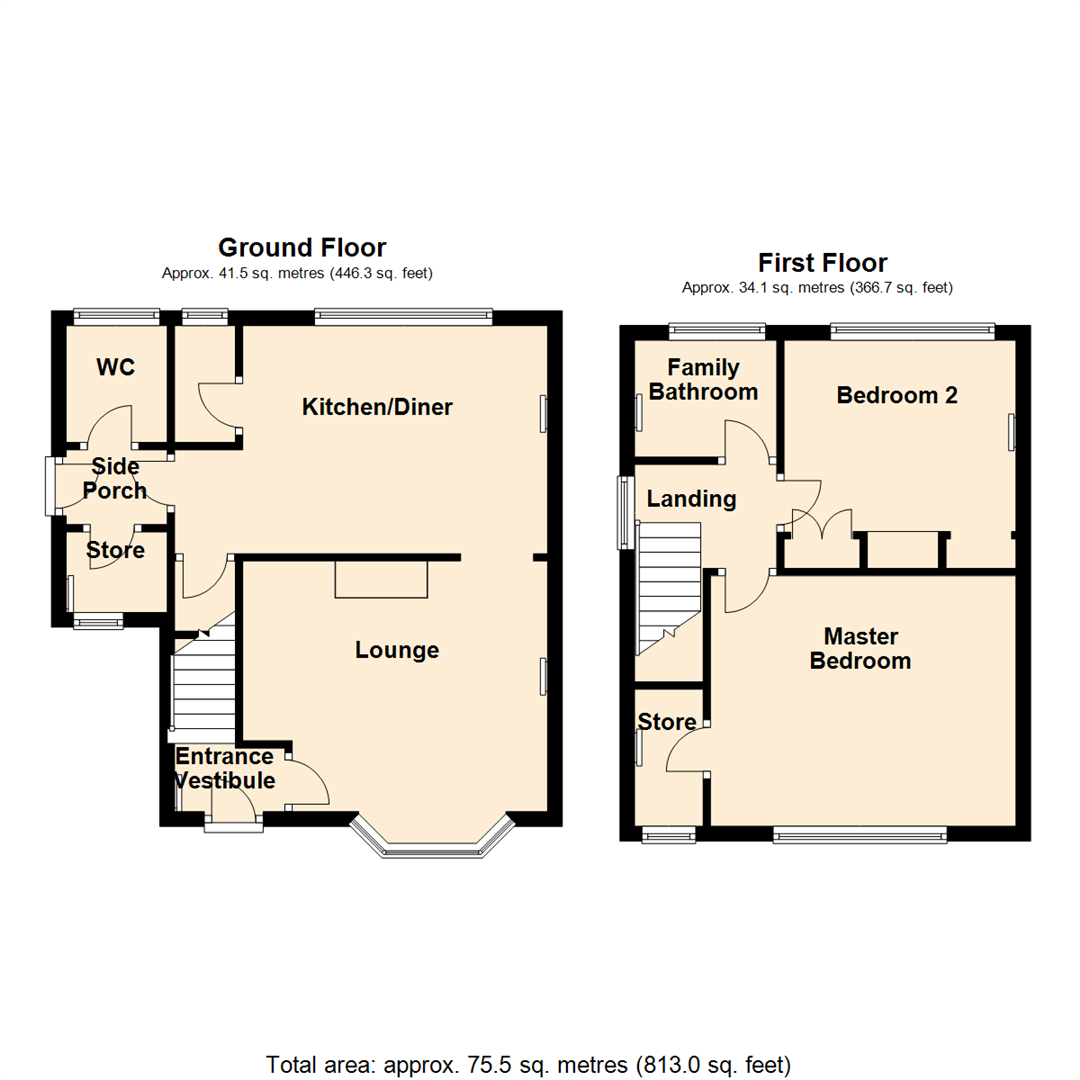Semi-detached house for sale in Birch Grove, Kippax, Leeds LS25
* Calls to this number will be recorded for quality, compliance and training purposes.
Property features
- Two bedroom semi-detached property
- Dining/kitchen with walk-in storage cupboards
- Cloaks/ground floor W.C
- Two double bedrooms - bedroom two with built-in wardrobes
- Large enclosed rear garden
- Off-road parking for two/three cars
- Council tax band A
- EPC rating C
Property description
*** two bedroom semi-detached property. Dining/kitchen. Ground floor cloaks/W.C. Built-in wardrobes to bedroom 2. Off-road parking for two/three cars ***
We are delighted to present this charming two-bedroom semi-detached property, which offers a well appointed layout with ample off-road parking.
The ground floor comprises; a warm and welcoming lounge, complete with a feature casement bay window that bathes the room in natural light. This space would be perfect for relaxing evenings or entertaining guests. The dining/kitchen is functional and accommodating, complete with a breakfast bar offering a dining space, ensuring mealtimes will be a communal and enjoyable experience. A ground floor WC adds an element of practicality to this already delightful home.
The property boasts two double bedrooms. The first bedroom is a true haven, offering a walk-in closet for ample storage. The second bedroom also does not lack in storage solutions, benefiting from a built-in wardrobe and storage.
An outstanding feature of this property is the off-road parking facility, big enough for two to three cars. Furthermore, a good sized garden can be found at the rear of the property, providing a splendid outdoor space for relaxation or entertainment.
This property, combining a blend of comfort and practicality, would be an ideal purchase for those seeking a house that provides a sense of home right from the doorstep. Please do not hesitate to contact us for further information or to arrange a viewing.
Ground Floor
Entrance Vestibule
Radiator, tiled flooring, coving to the ceiling, stairs to the first floor landing and a door to:
Lounge (3.40m x 4.14m max (11'2" x 13'7" max ))
Double-glazed casement window to the front, radiator, wood effect laminate flooring and an archway to:
Kitchen/Diner (3.10m x 5.16m max (10'2" x 16'11" max ))
10'2" x 16'11" max (13'10" min)
Fitted with a range of base and eye level units with worktop space over and a one and half bowl stainless steel sink unit with single drainer and mixer tap. Plumbing for an automatic washing machine and dishwasher, electric point for a cooker and an extractor hood. Double-glazed window to the rear, radiator, wood effect laminate flooring, recessed spotlights, fitted breakfast bar with solid worktop, walk-in store room which houses the gas boiler in a cupboard and a double-glazed window to the rear. Under-stairs storage cupboard and door to:
Side Porch
Wood effect laminate flooring, double-glazed side door and door to:
Wc
Double-glazed window to the rear, fitted with a two piece suite comprising; pedestal wash hand basin and a low-level WC.
Store
Double-glazed window to the front, radiator and an extractor fan.
First Floor
Landing
Double-glazed window to the side and doors to:
Master Bedroom (3.40m x 4.11m (11'2" x 13'6"))
Double-glazed window to the front, radiator and a door to:
Store
Double-glazed window to the front and a radiator.
Bedroom 2 (2.64m min x 3.15m (8'8" min x 10'4"))
8'8" min to chimney breast (10'1" max) x 10'4"
Double-glazed window to the rear, built-in wardrobe with hanging rail, shelving and drawers, radiator and coving to the ceiling.
Family Bathroom
Fitted with a three piece suite comprising; panelled shaped bath with shower over and glass screen, pedestal wash hand basin and a low level flush W.C. Tiled surround, shaver point, extractor fan, tiled floor, chrome ladder style radiator and a double-glazed window to the rear.
Outside
There is a gravelled area to the front, with mature hedging. Block-paved driveway to the side, offering off-road parking for two cars, ( the gravelled area could be used for additional parking should this be required). Side gated access leads to a fully enclosed garden. To the rear, there is a good sized large mainly lawned garden with a patio seating area.
Property info
For more information about this property, please contact
Emsleys, LS25 on +44 113 826 7957 * (local rate)
Disclaimer
Property descriptions and related information displayed on this page, with the exclusion of Running Costs data, are marketing materials provided by Emsleys, and do not constitute property particulars. Please contact Emsleys for full details and further information. The Running Costs data displayed on this page are provided by PrimeLocation to give an indication of potential running costs based on various data sources. PrimeLocation does not warrant or accept any responsibility for the accuracy or completeness of the property descriptions, related information or Running Costs data provided here.

























.png)