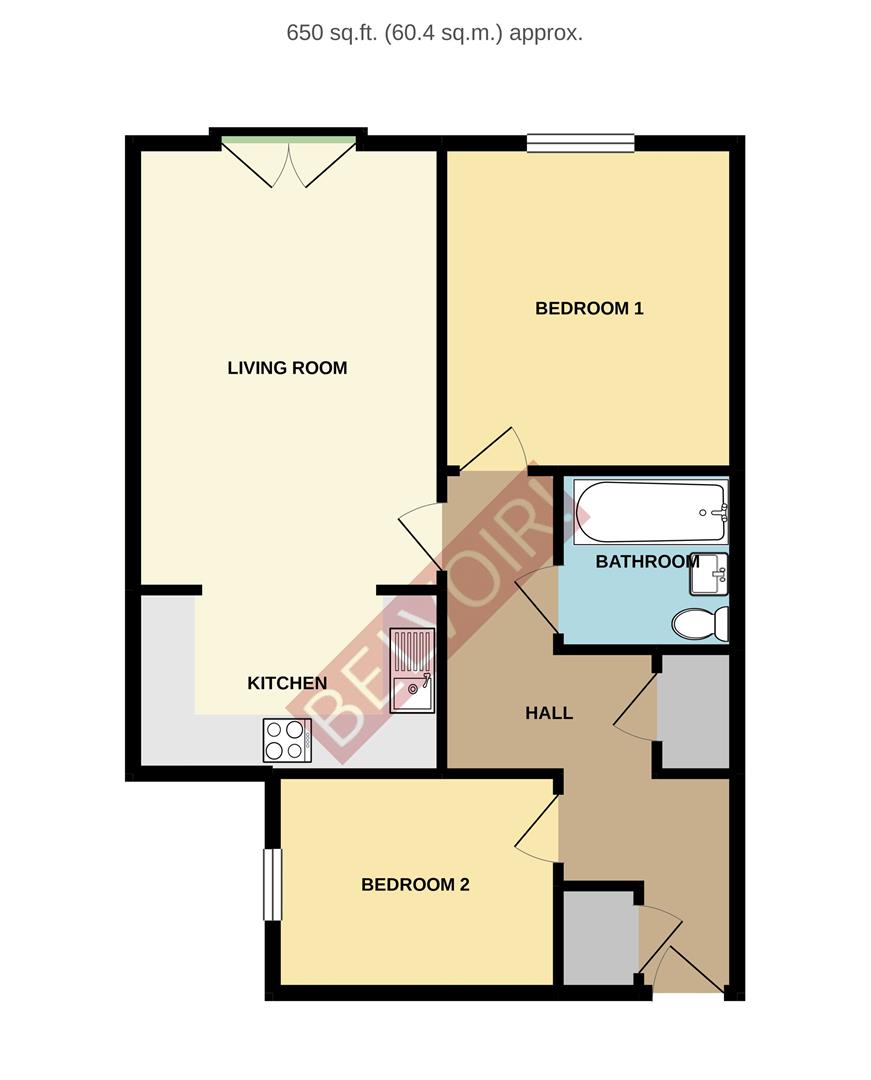Flat for sale in The Foundry, Cooks Lane, Hitchin SG4
* Calls to this number will be recorded for quality, compliance and training purposes.
Property features
- Modern Two Bedroom Apartment
- Close to Train Station and the Town Centre
- Open Plan Living and Kitchen Areas
- Attractive Communal Gardens
- Allocated Parking Space
- Chain free
Property description
Close to the town and the station! Belvoir are delighted to market this modern two bedroom top floor apartment in Cooks Way, a short distance from the mainline station and within easy access to the town centre. This second floor apartment benefits from a modern and well fitted kitchen, open plan living and dining area with Juliet balcony. Two double bedrooms and bathroom. There are attractive communal gardens, an allocated parking space and the property is being sold chain free. The property is let at present and achieving £1,175 pcm but with current rental value of £1,300+ pcm, representing an approximate 5% gross yield.
Hitchin is a vibrant market town with superb commuter links by road via the M1 and A1(M) and by rail to London, Cambridge and Peterborough. The historic cobbled square and town centre, with central 13th century church, offer a variety of amenities for the thriving community such as leisure facilities, shops, cafes, restaurants, bars and pubs dating back to medieval times. Schooling in Hitchin boasts a number of ‘outstanding’ Ofsted ratings.
The accommodation comprises:
Ground Floor
Communal entrance hall. Entry phone system.
Communal Entrance
Entry via security intercom. Stairs to all floors.
Second Floor
Entrance
Via solid front door into:
Hallway
'Amtico' wood effect flooring. Storage cupboard. Utility cupboard with plumbing for washing machine.
Living Area (7.26 x 3.30 (23'9" x 10'9"))
(Measurement include kitchen area) French doors with 'Juliet' balcony. Wood effect Amtico flooring.
Kitchen Area
Well-fitted kitchen with a range of wall and base units. One and half bowl stainless steel sink unit with mixer tap. Integrated appliances including Neff oven and microwave. Electric hob and extractor over. Fridge/freezer and dishwasher. Cupboard housing the gas fired Ideal central heating boiler. Recessed spotlights. Under cabinet lighting.
Main Bedroom (3.76 x 3.22 (12'4" x 10'6"))
Window to rear.
Bedroom Two (2.39 x 3.0 (7'10" x 9'10"))
Window to side.
Bathroom
White suite with chrome effect comprising bath with shower and shower screen, sink with cupboards below and low level wc. Large wall mirror. Wall tiling. Ceiling down lights. Towel radiator.
Outside
Communal Grounds
Large lawn area to rear of development. Bin stores. Covered bicycle store.
Parking
One allocated parking space.
Lease Details
Belvoir are informed of the following:
Term: 125 years from 2017 - expiry 1st January 2142 (approximately 118 years remaining)
Service Charge: £1,810.68 per annum (payable quarterly)
Ground Rent: £250 per annum
Council Tax Band C
Freeholder: Warwick Estates
Disclaimer
Every care has been taken with the preparation of these particulars, but they are for general guidance only and complete accuracy cannot be guaranteed. If there is any point, which is of particular importance please ask or professional verification should be sought. All dimensions are approximate. The mention of fixtures, fittings and/or appliances does not imply they are in full efficient working order. Photographs are provided for general information and it cannot be inferred that any item shown is included in the sale. These particulars do not constitute a contract or part of a contract.
Property info
For more information about this property, please contact
Belvoir - Hitchin and Stevenage, SG5 on +44 1462 228860 * (local rate)
Disclaimer
Property descriptions and related information displayed on this page, with the exclusion of Running Costs data, are marketing materials provided by Belvoir - Hitchin and Stevenage, and do not constitute property particulars. Please contact Belvoir - Hitchin and Stevenage for full details and further information. The Running Costs data displayed on this page are provided by PrimeLocation to give an indication of potential running costs based on various data sources. PrimeLocation does not warrant or accept any responsibility for the accuracy or completeness of the property descriptions, related information or Running Costs data provided here.




























.png)

