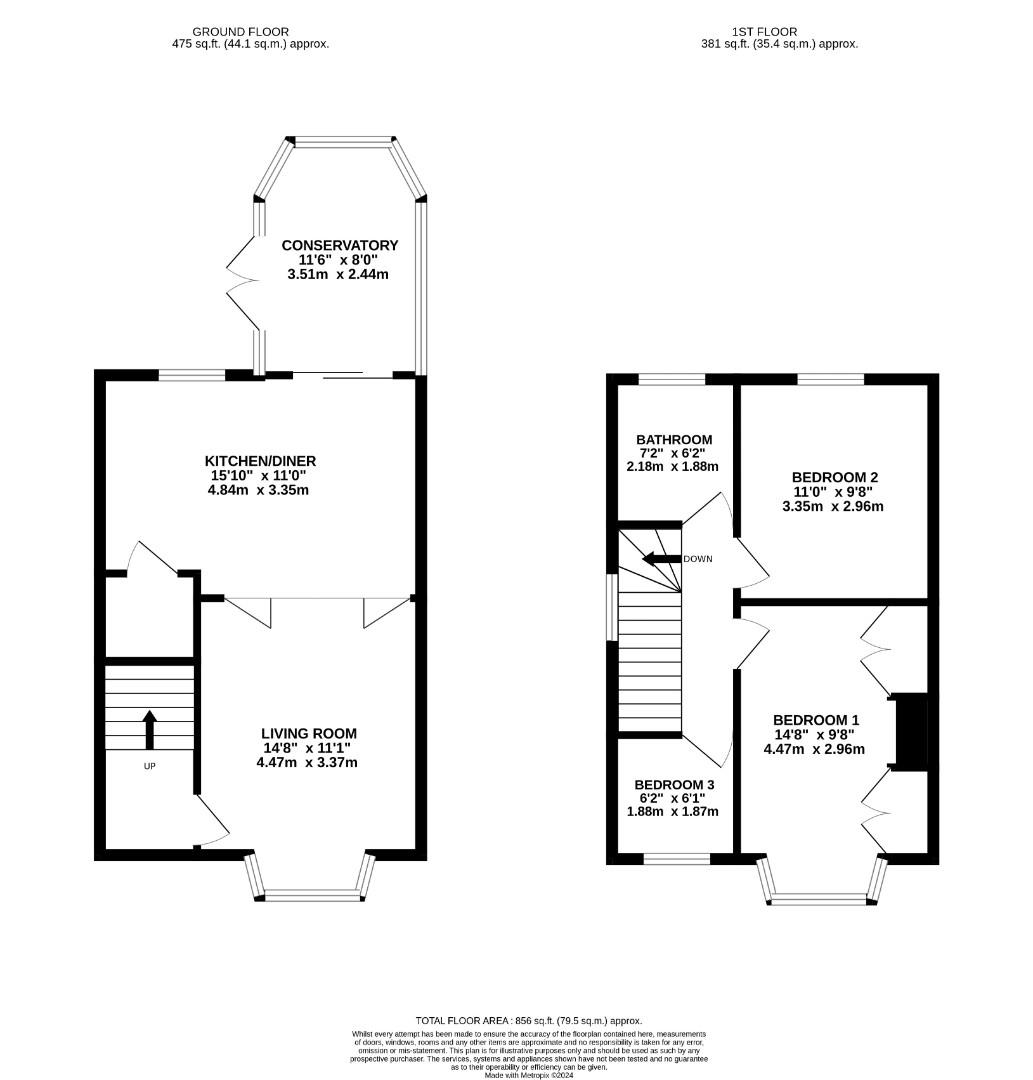Semi-detached house for sale in George Street, Stourbridge DY8
* Calls to this number will be recorded for quality, compliance and training purposes.
Property features
- Three bedroom semi-detached home
- Off-Road parking
- Open plan kitchen diner with quartz worktops
- Pleasant rear garden with two seating areas
- Modernised throughout
- Convenient location, close to local amenities
- EPC Rating tbc
Property description
RE/MAX Prime Estates are excited to present to the market this well appointed three bedroom semi-detached home on George Street.
The property briefly comprises; entrance hall, spacious lounge with bay window, modern fitted kitchen with integrated appliances and stone worktops, a conservatory to the rear and a pleasant, sunny rear garden.
To the first floor; three bedrooms with built-in wardrobes to the master and a recently re-fitted bathroom.
An early viewing is strongly advised to appreciate the standard of accommodation on offer, so we urge prospective buyers to view as soon as possible to avoid missing this opportunity!
Approach
Being set back from the road behind a block paved driveway
Entrance Hall
With a door leading from the front driveway, stairs to the first floor accommodation and a door leading to the living room
Living Room (4.47 x 3.37 (14'7" x 11'0"))
With a door leading from the entrance hall, a door leading to the kitchen diner, fireplace with decorative surround and hearth, a double glazed bay window to the front and a central heating radiator
Kitchen Diner (4.84 x 3.35 (15'10" x 10'11"))
With a door leading from the living room, fitted with a range of wall and base units with quartz worktops and upstands above, breakfast peninsular with storage below, integrated oven and hob with extractor above with stainless steel splashback, a stainless steel undermounted sink with drainer grooves, integrated appliances, a door leading to the conservatory, a central heating radiator and a double glazed window to the rear
Conservatory (3.51 x 2.44 (11'6" x 8'0"))
With a door leading from the kitchen diner, double glazed window surround, a door leading to the rear garden and a central heating radiator
Landing
With stairs leading from the entrance hall, doors leading to various rooms and a double glazed window to the side
Bedroom One (4.47 x 2.96 (14'7" x 9'8"))
With a door leading from the landing, fitted wardrobes with sliding doors, a double glazed bay window to the front and a central heating radiator
Bedroom Two (3.35 x 2.96 (10'11" x 9'8"))
With a door leading from the landing, a double glazed window to the rear and a central heating radiator
Bedroom Three (1.88 x 1.87 (6'2" x 6'1"))
With a door leading from the landing, a central heating radiator and a double glazed window to the front
Bathroom
With a door leading from the landing, shower cubicle with full height shower surround, a wall mounted hand wash basin with mirror above, WC, a central heating radiator and a double glazed window to the rear
Garden
With a door leading from the conservatory, patio to front with lawn beyond, hedge border with further deck area to the rear with garden buildings
Property info
For more information about this property, please contact
RE/MAX Prime Estates, DY8 on +44 1384 957205 * (local rate)
Disclaimer
Property descriptions and related information displayed on this page, with the exclusion of Running Costs data, are marketing materials provided by RE/MAX Prime Estates, and do not constitute property particulars. Please contact RE/MAX Prime Estates for full details and further information. The Running Costs data displayed on this page are provided by PrimeLocation to give an indication of potential running costs based on various data sources. PrimeLocation does not warrant or accept any responsibility for the accuracy or completeness of the property descriptions, related information or Running Costs data provided here.
































.png)

