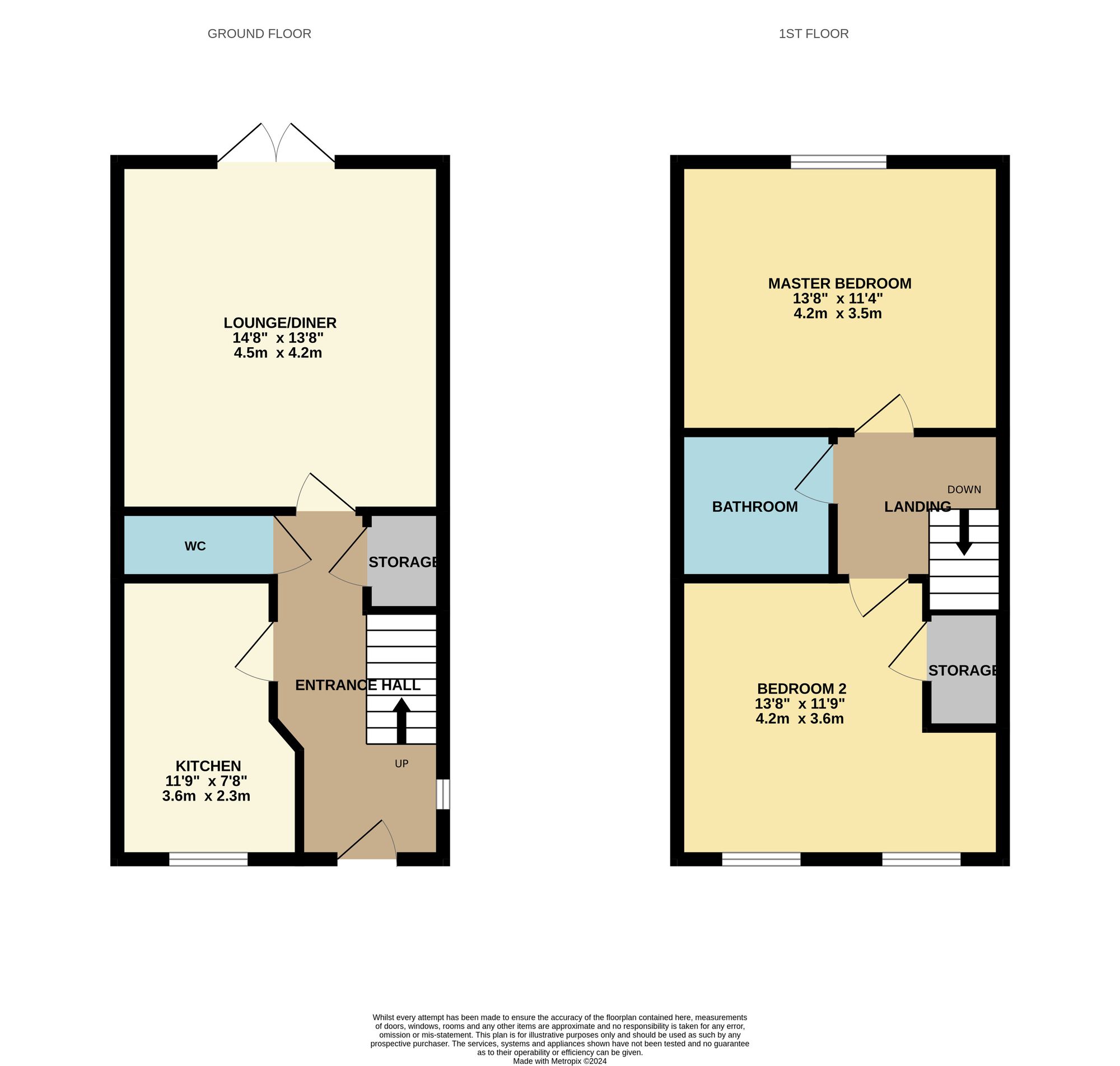Semi-detached house for sale in Belmere Drive, Fair Oak SO50
* Calls to this number will be recorded for quality, compliance and training purposes.
Property features
- Two Double Bedrooms
- Remainder Of NHBC Guarantee
- Two Parking Spaces
- South Facing Garden
- Stunning Semi Detached Home
- Ground Floor W/C
- Modern Family Bathroom
Property description
Introduction
This wonderful two double bedroom, semi-detached home has come to the market for the first time since construction. Constructed by Drew Smith Homes, the quality and finish on offer is unrivalled. Accommodation on the ground floor comprises a spacious entrance hall, modern kitchen, lounge and cloakroom. On the first floor are two well-proportioned bedrooms and a contemporary family bathroom. Outside benefits an enclosed rear garden and two allocated parking spaces.
Location
Set within the village of Fair Oak, only a short drive from the historic city of Winchester. Fair Oak is an excellent community which offers many shops, popular restaurants, well-regarded schools and a network of footpaths and bridleways for walking and riding in the surrounding woodlands and countryside. Eastleigh town is only a 10-minute drive with its variety of shops, restaurants, sports facilities and a new cinema and bowling complex. The area enjoys excellent transport links via the M27, M3 and railway networks.
Inside
The front door opens into the spacious hallway which has been laid to oak effect flooring, with spotlights, stairs leading to the first floor, under stairs storage cupboard and oak doors leading to all principal rooms. A door to one side opens into an impressive kitchen with a window to the front aspect, laid to oak effect flooring and spotlights. The symphony kitchen comprises a range of attractive wall and base units with complementary worktops and an integrated gas hob with extractor over, oven, dishwasher, fridge/freezer, and space and plumbing for a washing machine. The lounge/diner has been laid to carpet with French doors leading out to the rear garden. There is ample space for free-standing furniture and a selection of electrical and TV points. The well-appointed cloakroom a low-level WC, and a vanity wash hand basin. The first-floor landing has been laid to carpet with oak doors leading to all rooms and access to the loft space which is part boarded with ladder. The spacious master bedroom is a large double room which has been laid to carpet with a window overlooking the rear garden. Bedroom two, which is also a good size double room, has a storage cupboard over the stairs and has been laid to carpet with two windows to the front aspect. The stylish family bathroom has spotlights and has been fitted with an enclosed bath with shower over and glass shower screen, low level WC and vanity wash hand basin..
Outside
To the front of the property is a paved footpath leading to the front door with a selection of planted shrubbery. The enclosed rear garden has been landscaped to include a paved seating area, area laid to lawn and wooden shed providing useful storage with gated pedestrian access to the rear. This home has the added benefit of side-by-side parking for two vehicles at the front of the property.
EPC Rating: B
Property info
For more information about this property, please contact
Rowe and Co, SO53 on +44 23 8221 8674 * (local rate)
Disclaimer
Property descriptions and related information displayed on this page, with the exclusion of Running Costs data, are marketing materials provided by Rowe and Co, and do not constitute property particulars. Please contact Rowe and Co for full details and further information. The Running Costs data displayed on this page are provided by PrimeLocation to give an indication of potential running costs based on various data sources. PrimeLocation does not warrant or accept any responsibility for the accuracy or completeness of the property descriptions, related information or Running Costs data provided here.























.png)