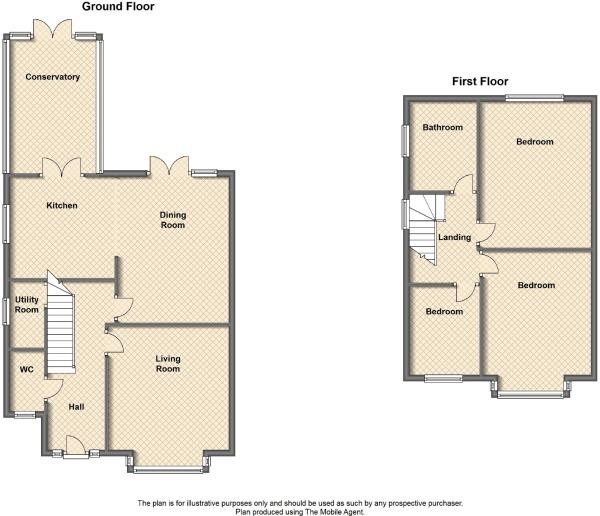Semi-detached house for sale in Ince Avenue, Crosby, Liverpool L23
* Calls to this number will be recorded for quality, compliance and training purposes.
Property features
- Beautifully Presented Three Bedroom Semi-Detached Home
- Stunning landscaped Rear Garden
- Recently Installed Driveway
- Open Plan Kitchen/Diner
- Close To Local Amenities And Transport Links
Property description
Welcome to this charming three-bedroom semi-detached family home located on Ince Avenue in the lovely area of Crosby, Liverpool. This property boasts two reception rooms, making it perfect for entertaining guests or simply relaxing with the family.
As you step inside, you'll be greeted by a beautifully designed open plan kitchen/diner leading to a bright and airy conservatory, providing a wonderful space for cooking and enjoying meals together. The property also features a modern bathroom, ensuring convenience for the whole family.
One of the highlights of this home is the stunning landscaped garden with raised beds, offering a tranquil outdoor space to unwind and enjoy the fresh air. Whether you have a green thumb or simply enjoy spending time outdoors, this garden is sure to impress.
Situated in a convenient location, this property is close to local amenities and excellent transport links, making it an ideal home for families or professionals alike. Don't miss out on the opportunity to make this house your own and enjoy all that it has to offer.
Ground Floor
Canopy Porch
Open porch to front.
Entrance Hall (1.78m x 5.28m (5'10 x 17'04))
UPVC frosted part glazed door to front with UPVC double glazed stained glass windows to either side. Laminate flooring. Radiator. Ceiling rose. Picture rail.
Cloakroom/Wc
UPVC double glazed stained glass leaded window to front. Radiator. Tiled flooring. Pedestal wash basin and close coupled W.C.
Small Utility Room (1.27m x 2.06m (4'02 x 6'09))
UPVC frosted double glazed window to side. Plumbed for washing machine and dryer. Extractor fan to side, downlights.
Lounge (4.72m x 3.78m (15'06 x 12'05))
UPVC double glazed bay style window to front elevation, radiator, picture rail, cast iron fireplace, hive thermostat.
Dining Room (Opening To Kitchen) (4.55m x 3.45m (14'11 x 11'4))
UPVC double glazed windows and door to rear. Laminate flooring. Two radiators. Picture rail. Inset spotlights. Opening to:
Open Plan Kitchen (3.30m x 3.28m (10'10 x 10'09))
UPVC double glazed window to side. Range of attractive wall, base and drawer units with integrated appliances including electric double oven with Bosch gas hob. Part tiled walls. Double doors to:
Conservatory (4.32m x 2.72m (14'2 x 8'11))
UPVC double glazed windows to side and rear. UPVC double glazed double doors to rear. Laminate flooring. Radiator.
Landing
Turned staircase to first floor. UPVC double glazed stained glass leaded window to side. Loft access. Storage cupboard.
Bedroom One (4.65m x 3.43m (15'3 x 11'3))
UPVC double glazed part stained glass leaded square bay window to front. Radiator. Solid wood flooring. Picture rail. Ceiling rose.
Bedroom Two (4.29m x 3.48m (14'01 x 11'05))
UPVC double glazed window to rear. Radiator. Picture rail. Ceiling rose.
Bedroom Three (2.77m x 2.21m (9'1 x 7'3))
UPVC double glazed window to front. Radiator. Solid wood flooring. Picture rail.
Bathroom (2.79m x 2.08m (9'2 x 6'10))
UPVC double glazed window to side. Tiled flooring and part tiled walls. White suite incorporating pedestal wash basin, close coupled W.C. And roll top bath with mixer tap and shower attachment. Separate shower cubicle with power shower. Towel rail radiator. Extractor fan
Front Garden
New block paved driveway, mature shrubs with stone border, outside light
Rear Garden
Beautifully landscaped by current owner including, recently installed wrap around patio, four sleeper beds, outside sockets and tap, side access.
Property info
7024_2106A_2106_Flp_13_0000_Max_600x600.Jpg View original

For more information about this property, please contact
Michael Moon, L23 on +44 151 382 4873 * (local rate)
Disclaimer
Property descriptions and related information displayed on this page, with the exclusion of Running Costs data, are marketing materials provided by Michael Moon, and do not constitute property particulars. Please contact Michael Moon for full details and further information. The Running Costs data displayed on this page are provided by PrimeLocation to give an indication of potential running costs based on various data sources. PrimeLocation does not warrant or accept any responsibility for the accuracy or completeness of the property descriptions, related information or Running Costs data provided here.






























.png)