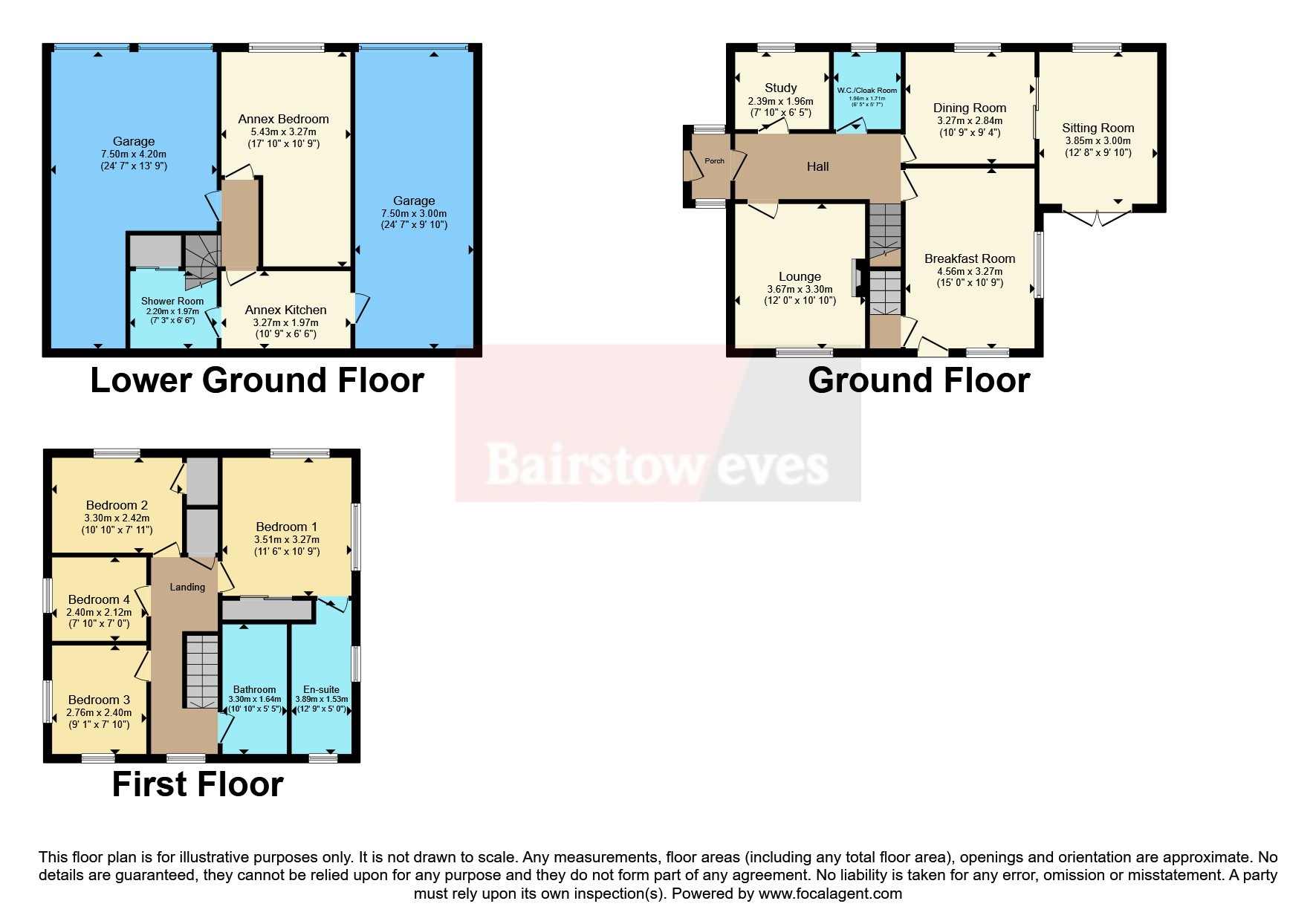Detached house for sale in Moorgreen, Newthorpe, Nottingham, Nottinghamshire NG16
* Calls to this number will be recorded for quality, compliance and training purposes.
Property features
- Exclusive Detached House
- Five Bedrooms
- Family Bathroom & Two Shower Rooms
- Ground Floor Annex Space
- Three Reception Rooms
- Modern Breakfast Kitchen
- Triple Garage Space and Driveway
- Popular Village Location
Property description
Exclusive five bedroom detached house situated in the popular village of Moorgreen which offers a wealth of space. The property offers versatile three storey living with the lower level offering an ideal annex space with bedroom, kitchen and shower room.
The accommodation offers an entrance hall, spacious modern breakfast kitchen, lounge, study, WC and dining room which in turn give access to the sun room. To the first floor are the four bedrooms and modern family bathroom with the master bedroom also benefitting from a modern ensuite shower room and fitted wardrobes. Finally there is an internal staircase leading to the lower ground floor level which offers a further bedroom, kitchen area and shower room, also you can then access the double garage and a further garage with additional height to house a larger vehicle.
Outside the property at the front is the block paved driveway giving access to the three garages and a staircase access up the side which give access to the main hallway and rear garden. The enclosed rear garden is split level with two patio areas, small lawned area, selection of borders and garden shed.
Situated in the village of Moorgreen with bus and train links into Nottingham as well as good road links to junction 26 and junction 27 of the M1. The village offers a variety of primary schools, secondary schools, a leisure centre and a selection of doctors and conveniently located for nearby doctors and dental practices nearby.<br /><br />
Lower Ground Floor
Bedroom Five (Annex) (5.44m x 3.28m)
With uPVC window and radiator.
Kitchen (Annex) (3.28m x 1.98m)
Range of wall and base units, fitted worktops, stainless steel sink drainer, plumbing for a washing machine with access to the shower room and single garage.
Shower Room (2.2m x 1.98m)
Enclosed corner shower, pedestal sink, low flush WC, radiator and extractor fan.
Garage (7.5m x 3m)
Large garage space with additional height for a larger vehicle and front garage door.
Double Garage (7.5m x 4.11m)
With two electric up and over doors and internal access.
First Floor
Entrance Hall
With a small porch area which gives access to the main hallway with radiator.
Study (2.4m x 1.96m)
With uPVC window and radiator.
Lounge
12 x 3.3m - With uPVC window, radiator and feature fireplace.
Breakfast Kitchen
15 x 3.28m - With range of wall and base units, fitted worktops with stainless steel sink drainer, centre island with breakfast bar seating area, integrated appliance which include, oven, hob, overhead extractor, dual microwave oven, dishwasher and corner fridge freezer, two uPVC windows, uPVC stable style door and access staircase to the lower level.
Dining Room (3.28m x 2.84m)
With uPVC window and radiator.
Sun Room (3.86m x 3m)
With uPVC window to the front, tiled flooring with under floor heating and uPVC French doors.
Second Floor
Bedroom One (3.5m x 3.28m)
With dual aspect uPVC windows, radiator and fitted sliding door wardrobes.
Ensuite Shower Room
3.89m x 5 - With walk in double shower, top mounted sink with vanity unit, low flush WC, part tiled walls, tiled floor, radiator and dual aspect uPVC windows.
Bedroom Two (3.73m x 2.87m)
With uPVC window, radiator and walk in wardrobe.
Bedroom Three (2.87m x 2.64m)
With uPVC window and radiator.
Bedroom Four (2.95m x 2.34m)
With uPVC window and radiator.
Bathroom (3.3m x 1.65m)
With Panelled bath with mixer tap, shower and screen, top mounted feature sink, low flush WC, heated towel rail, tiled floor, part tiled walls and uPVC window.
Property info
For more information about this property, please contact
Bairstow Eves - Hucknall Sales, NG15 on +44 115 774 8823 * (local rate)
Disclaimer
Property descriptions and related information displayed on this page, with the exclusion of Running Costs data, are marketing materials provided by Bairstow Eves - Hucknall Sales, and do not constitute property particulars. Please contact Bairstow Eves - Hucknall Sales for full details and further information. The Running Costs data displayed on this page are provided by PrimeLocation to give an indication of potential running costs based on various data sources. PrimeLocation does not warrant or accept any responsibility for the accuracy or completeness of the property descriptions, related information or Running Costs data provided here.
































.png)
