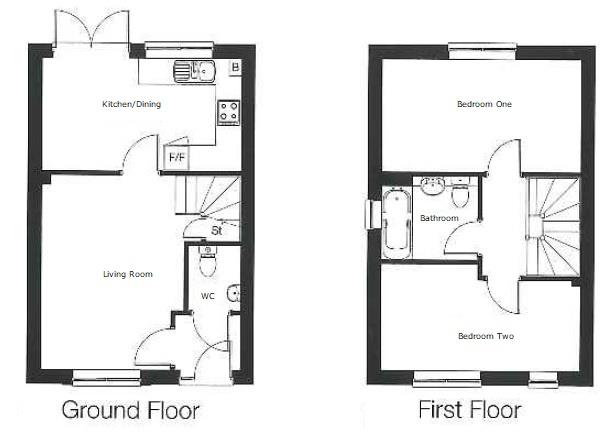Semi-detached house for sale in Shearing Close, Dursley GL11
* Calls to this number will be recorded for quality, compliance and training purposes.
Property features
- Modern Semi-Detached House
- Two Double Bedrooms
- Spacious Living Room
- Kitchen/Dining Room
- Family Bathroom & Downstairs WC
- Rear Garden Backing onto Open Fields
- Gas Fired Central Heating and Double Glazing
- Two Parking Spaces
Property description
Situated on the edge of countryside backing onto open fields with lovely rural views. This modern two bedroom semi-detached house is situated on the sought after Littlecombe Development and is offered for sale in excellent condition. Beautifully appointed accommodation includes an entrance hall with a cloakroom, spacious living room, fitted kitchen with some built in appliances and dining area with French doors leading out to the landscaped rear gardens. On the first floor there are two double bedrooms and bathroom.
Outside there are two allocated parking spaces to the front whilst the rear gardens have been landscaped with patio and lawns which back onto open fields with an abundance of wildlife. Littlecombe is well positioned for access to both Cam village and Dursley town with both shopping, schooling and recreational facilities, supermarkets and leisure centre/swimming pool. This property is in an ideal commuting point to the major centres of Bristol, Bath, Cheltenham and Gloucester with the A38 and M5 motorway providing excellent motoring links and a mainline train station at Box Road, Cam serving Bristol and London Paddington via Gloucester.
Canopy Porch
Covered entrance porch with a composite front door with double glazed side screen leading to the entrance hallway.
Entrance Hall
With panelled radiator and wood effect flooring.
Cloakroom
With low level WC, wash hand basin, panelled radiator and automatic air extractor fan.
Living Room (4.52m x 3.30m (14'10 x 10'10))
With UPVC framed double glazed picture window to the front, two panelled radiators, TV aerial socket and stairs leading to the first floor landing with understairs storage.
Kitchen/Dining Room (4.57m x 2.59m (15' x 8'6))
Fitted with an excellent range of white base units incorporating worktop surfaces with drawers and cupboards under. Matching wall storage cupboards, inset single drainer with one a half bowl sink unit, stainless steel double oven and four ring gas hob unit with stainless steel cooker hood and splash back. There is a cupboard housing an Ideal boiler supplying central heating and domestic hot water circulation, space and plumbing for an automatic washing machine, integral fridge/freezer, wood effect flooring leading through into the dining area with twin panelled radiator, UPVC double glazed window and matching French doors leading to the rear garden.
First Floor Landing
From the living room stairs lead to first floor landing having access to the roof storage space with the benefit of a loft ladder and doors to:
Bedroom One (3.96m x 2.59m (13'0 x 8'6))
Including full length fitted wardrobe units, TV aerial socket, UPVC double glazed window to the rear with views across neighbouring countryside and twin panelled radiator.
Bedroom Two (4.57m x 2.41m (15' x 7'11))
With two twin panelled radiators and two UPVC framed double glazed windows to front with views.
Family Bathroom
With a white low level suite comprising panelled bath with fitted mains shower unit and glazed shower screen, pedestal wash hand basin and low level WC. Double glazed window to side, chrome ladder radiator, electric shaver socket, fully tiled shower area and ceramic tiled floor.
Outside
There are front gardens with box hedging, shrubs and plants. Two allocated parking spaces, a side pedestrian access to the rear gardens with paved patio, lawns, planters with roses and shrubs, timber store shed and fenced boundaries. Shearing Close backs onto open fields and this property has a really rural atmosphere and fine views to the fields behind.
Agents Note:
The tenure is freehold.
There is the remaining balance of a 10 year NHBC warranty which commenced in 2015.
There is also an estate management charge. The current vendor paid £35.47 on 13/1/23 and £74.22 on 18/4/23
Property info
For more information about this property, please contact
Hunters - Dursley, GL11 on +44 1453 799541 * (local rate)
Disclaimer
Property descriptions and related information displayed on this page, with the exclusion of Running Costs data, are marketing materials provided by Hunters - Dursley, and do not constitute property particulars. Please contact Hunters - Dursley for full details and further information. The Running Costs data displayed on this page are provided by PrimeLocation to give an indication of potential running costs based on various data sources. PrimeLocation does not warrant or accept any responsibility for the accuracy or completeness of the property descriptions, related information or Running Costs data provided here.





























.png)
