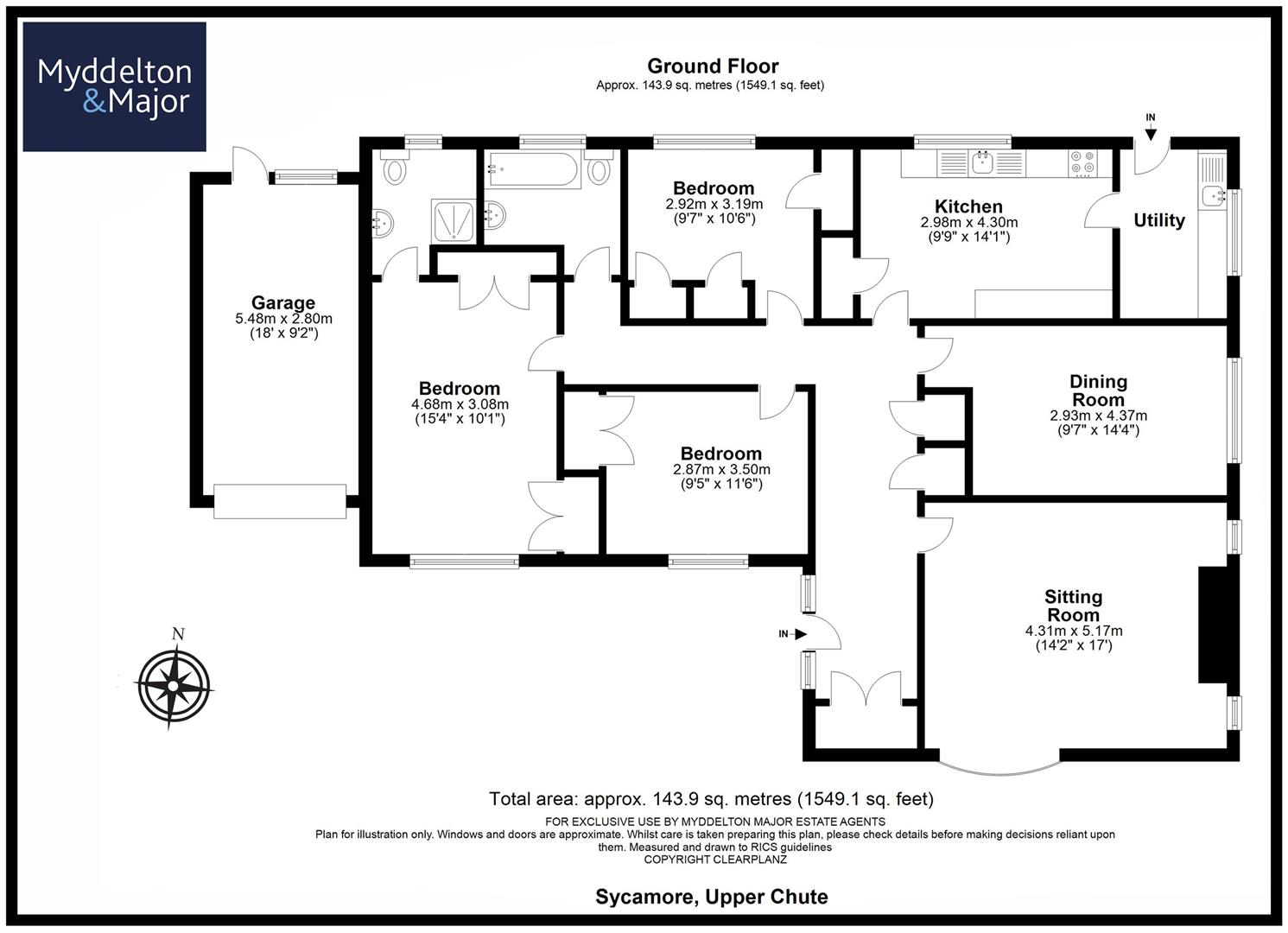Bungalow for sale in Upper Chute, Andover SP11
* Calls to this number will be recorded for quality, compliance and training purposes.
Property features
- No onward chain
- Three Double Bedroom Bungalow
- Elevated Position & Countryside Views
- Main Bedroom with Ensuite
- Sitting Room with Wood-Burner
- Edge of Popular Village
- Good Sized Garden
- Not Overlooked
- Quiet Location
- Scope For Modernisation
Property description
A three bedroom bungalow, in a quiet elevated position, on the edge of the popular village of Upper Chute, benefitting from outstanding countryside views. No onward chain.
Location -
Sycamore is located on the edge of the village in a quiet position with no through traffic. Situated in Upper Chute which is part of a collection of villages in the beautiful Wiltshire countryside known as ‘The Chutes’.
In Upper Chute there is a village hall and the popular Hatchet Inn pub in Lower Chute. The local countryside is highly desirable and there is an abundance of local countryside walks. The local primary school is in Vernham Dean about 3 miles distant and serves the village and the surrounding region. The area is well known for highly regarded independent schools as well as state primary and secondary schools in Andover and Newbury.
Local amenities are available in Weyhill and Ludgershall, whilst more comprehensive facilities can be found in Andover and Hungerford. The road access is good with the A303 to the south and the A34 to the north. There are railway links to both London Paddington from Pewsey in an hour and from Andover to Waterloo within 70 minutes.
The Property -
Sycamore is a detached bungalow built in about 1982 constructed of brick elevations under a tiled roof. A light and bright property boasting an elevated and quiet position in Upper Chute.
The property is accessed via a glass front door into the entrance hall, which has considerable built-in storage. From the hall is the door to the sitting room, which is dual aspect and has a large bay window. The fire place and log burner are a particular feature. The dining room is a good sized room with views to the garden.
The kitchen has range of wall and base units and leads through to the utility room, which has a door to the patio and garden. Off the hallway are doors to the three bedrooms and bathroom; the main bedroom has the benefit of an ensuite.
In the Agents opinion Sycamore offers scope for some modernisation and provides opportunity for a new owner to alter or to extend the existing accommodation (subject to planning permission).
Outside -
Sycamore benefits from being in an elevated and open position making it very private. To the front of the property the garden is enclosed by a mature Hornbeam hedge and mature trees. There is a garage, parking and turning space.
The rear garden is laid to lawn with flower bed borders with a garden shed/log store and paved areas. To the side of the property there is further garden with a greenhouse.
Ground Floor - Kitchen, Sitting Room, Dining Room, Utility, Main Bedroom with Ensuite, Two Further Bedrooms, Family Bathroom.
Outside - Garage, Garden, Shed, Greenhouse
Property info
For more information about this property, please contact
Myddelton & Major, SO20 on +44 1264 559249 * (local rate)
Disclaimer
Property descriptions and related information displayed on this page, with the exclusion of Running Costs data, are marketing materials provided by Myddelton & Major, and do not constitute property particulars. Please contact Myddelton & Major for full details and further information. The Running Costs data displayed on this page are provided by PrimeLocation to give an indication of potential running costs based on various data sources. PrimeLocation does not warrant or accept any responsibility for the accuracy or completeness of the property descriptions, related information or Running Costs data provided here.























.png)