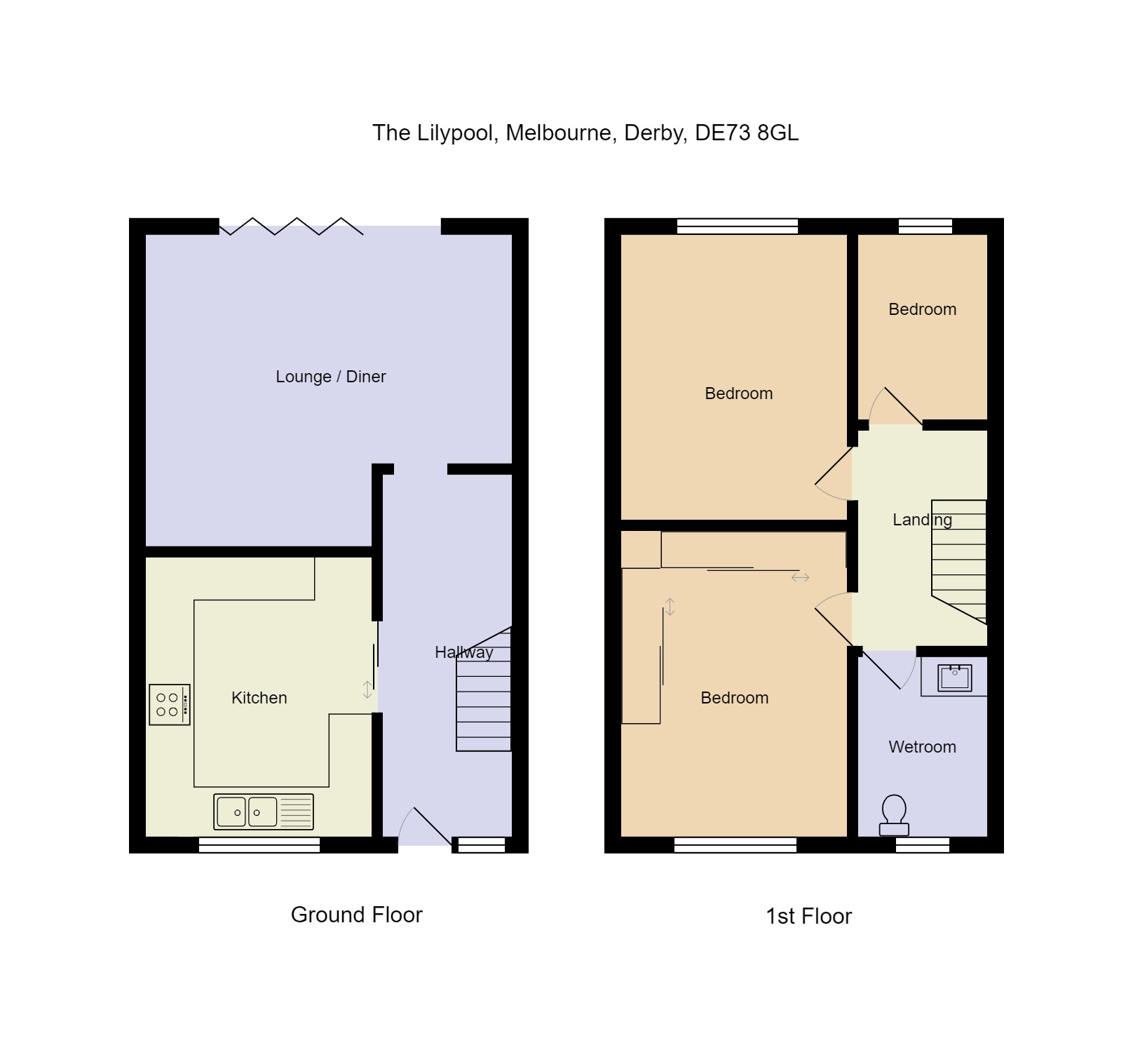Terraced house for sale in The Lilypool, Melbourne, Melbourne, Derbyshire DE73
* Calls to this number will be recorded for quality, compliance and training purposes.
Property features
- Great location for the centre of Melbourne
- Overlooking attractively maintained gardens to the front
- Rear lounge/diner with bi fold doors
- Kitchen with modern fittings and appliances
- Three bedrooms
- Refurbished bathroom with contemporary suite
- Gas fired central heating system
- Good sized garden to the rear
- Single garage and parking space
Property description
Well presented town house residence - lovely setting overlooking communal gardens to the front
- ideally placed for melbourne town centre. Suitable the first time buyer is this well presented mid town house residence that enjoys accommodation including reception hall, kitchen, lounge/diner, three bedrooms and bathroom. Externally there is a good sized garden to the rear, garage and parking space.
The property and town Well presented town house residence that is situated on this lovely small development that is ideally placed for all the amenities that Melbourne has to offer. Accommodation includes entrance hall, modern fitted kitchen and rear lounge diner with bi-fold doors that open to the rear garden. To the first floor there are three bedrooms and a refurbished bathroom.
Melbourne itself is one of the most sought after locations within South Derbyshire, enjoying a particularly high standard of amenities and leisure facilities including pubs, restaurants, boutique shops, Post Office and doctors surgery. The A50 and M1 are readily accessible for the commuter, as is East Midland airport and Parkway railway station which offers a very regular service to London St Pancras.
Entrance hall Accessed via a modern composite and glazed entrance door. Stairs rising to the first floor, under stairs storage cupboard, central heating radiator, engineered oak flooring.
Kitchen 11' 7" x 9' 3" (3.53m x 2.82m) With a range of units at eye and base level providing work surface, storage and appliance space. Twin bowl sink unit with mixer tap over, four ring hob with extractor over, electric oven, plumbing for washing machine, wall mounted central heating boiler, uPVC framed double glazed window to the front elevation.
Rear lounge/diner 16' 2" x 13' 10" (4.93m x 4.22m) With modern bi-fold doors opening to the rear garden, central heating radiator, engineered oak flooring.
First floor
bedroom one 11' 9" x 9' 3" (3.58m x 2.82m) With uPVC framed double glazed window to the front elevation, central heating radiator, fitted wardrobes, laminate flooring.
Bedroom two 11' 9" x 9' 3" (3.58m x 2.82m) With uPVC framed double glazed window to the rear elevation. Central heating radiator.
Bedroom three 9' 1" x 6' 6" (2.77m x 1.98m) With uPVC framed double glazed window to the rear elevation, central heating radiator, laminate flooring.
Bathroom Having been refurbished during the occupancy of the current vendors and including panelled bath with mains fed shower over, wash hand basin with storage beneath, W.C. Opaque uPVC framed double glazed window to the front elevation, heated towel rail.
Outside The property is fronted by well maintained communal gardens (there is an annual fee of £65.00 for grass mowing, gardens, path and carpark maintenance). To the rear a good sized garden with shaped lawn, stocked borders and an area of decking. Access gate to a pathway that leads to the single garage with up and over door and space in front to park a vehicle.
Property info
For more information about this property, please contact
Martin & Co Derby, DE1 on +44 1332 494507 * (local rate)
Disclaimer
Property descriptions and related information displayed on this page, with the exclusion of Running Costs data, are marketing materials provided by Martin & Co Derby, and do not constitute property particulars. Please contact Martin & Co Derby for full details and further information. The Running Costs data displayed on this page are provided by PrimeLocation to give an indication of potential running costs based on various data sources. PrimeLocation does not warrant or accept any responsibility for the accuracy or completeness of the property descriptions, related information or Running Costs data provided here.
























.png)
