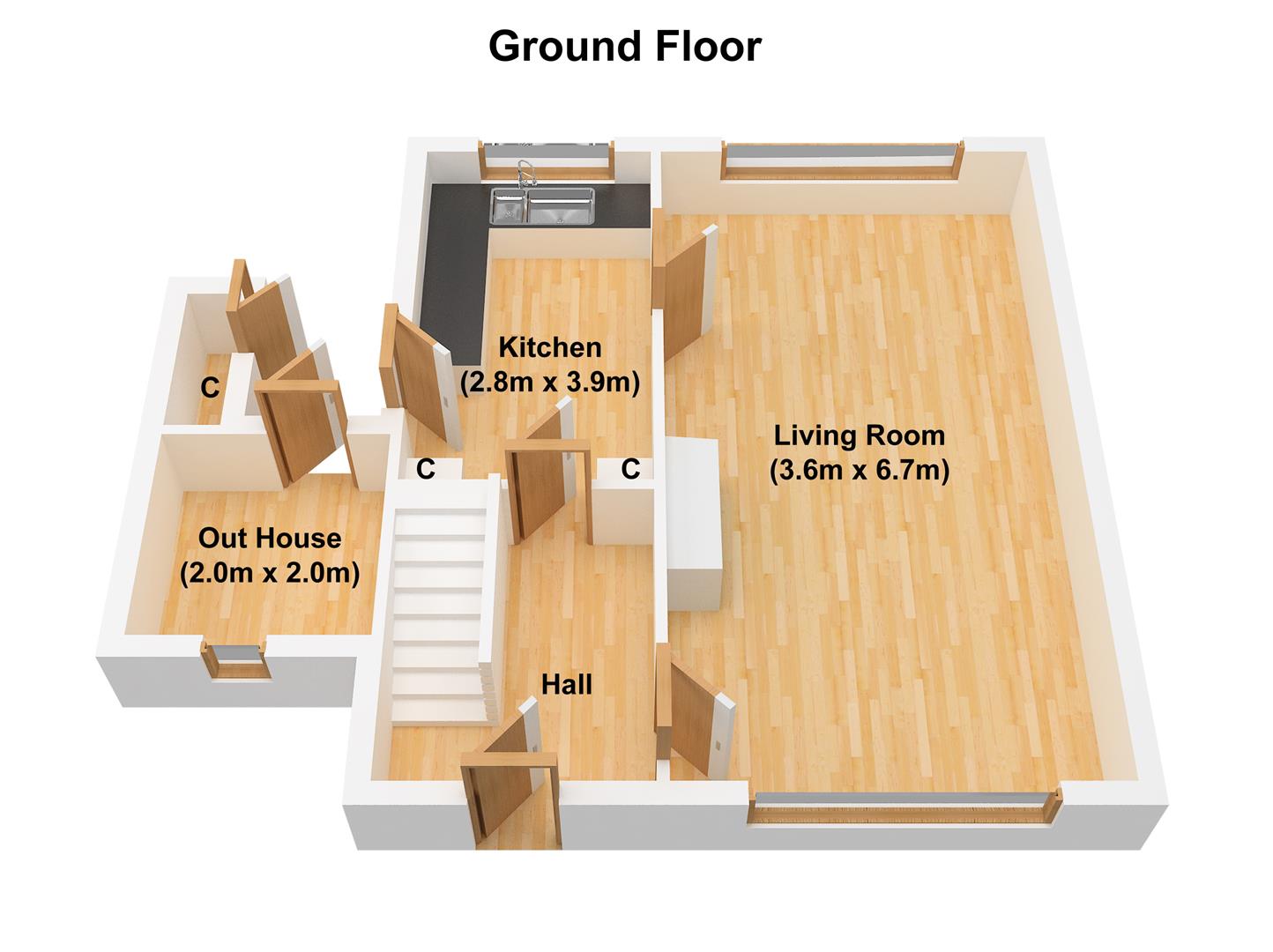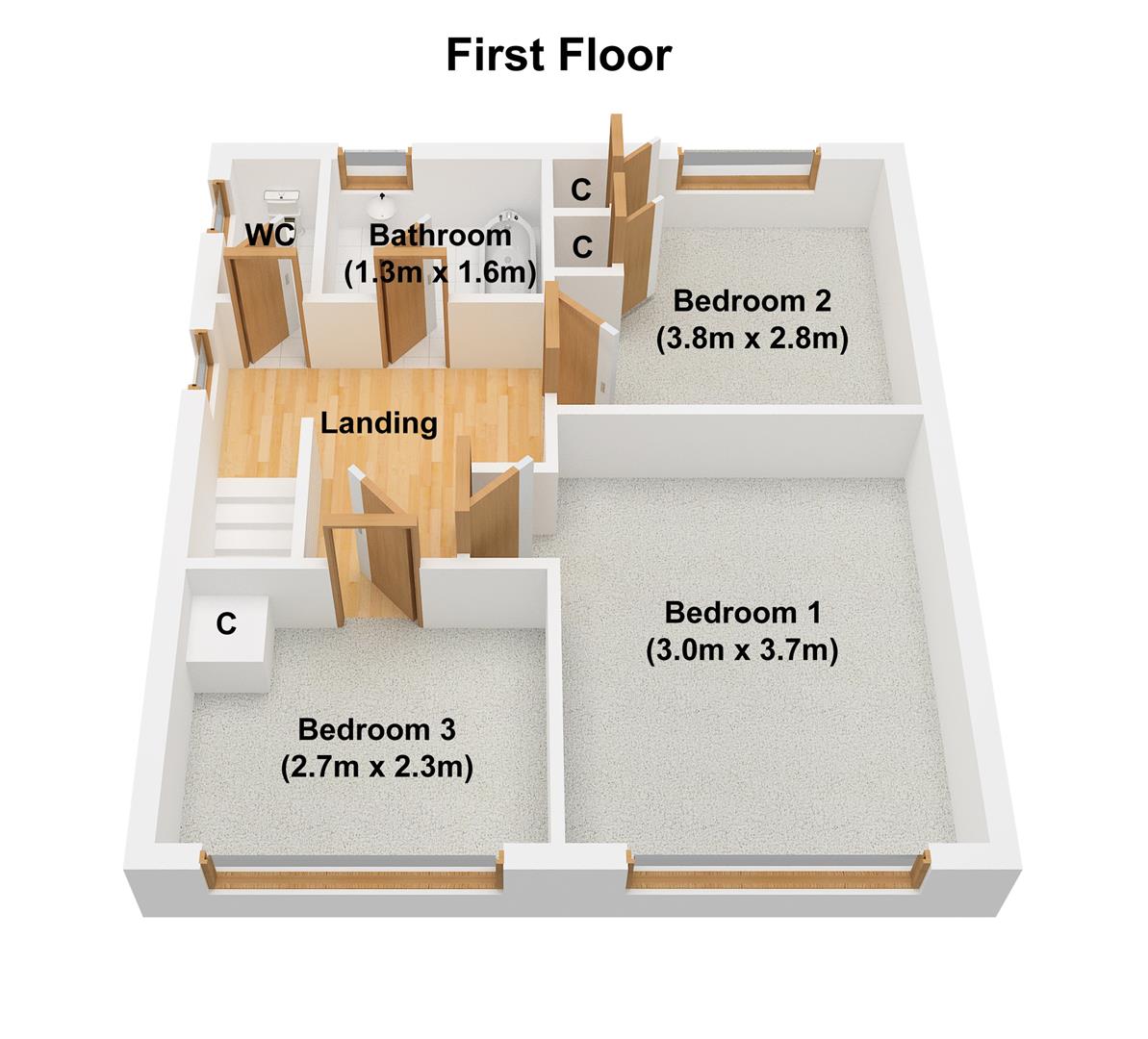Semi-detached house for sale in Butterbowl Drive, Farnley, Leeds LS12
* Calls to this number will be recorded for quality, compliance and training purposes.
Property features
- Three Bedroom Semi Detached
- Modernisation & Updating Required
- Two Double Bedrooms & One Single Bedroom
- Good Sized Gardens
- Out-house / Storage
- Double Glazing
- Ideal for a ftb / Landlord
- Possibility to extend (subject to planning and building regulations)
- Early Internal Viewing Advised
- Council Tax Band: A / EPC Rating: G
Property description
A spacious traditional semi detached which is in need of modernisation and updating throughout. The property sits amidst similar style property in a popular residential area of Farnley and would create an ideal family home for a variety of buyers.
The property is accessed via a hallway which has stairs rising to the first floor; the living room area is a good size and benefits from having a large picture window overlooking the front garden, to the rear there is a dining area which has ample space for a table and chairs and the potential to replace the rear window with French doors to access the garden; the fitted kitchen has a part glazed external door opening and external hallway / porch which in turn gives access to the out-house / storage rooms. The out-house could be converted to create a utility area / home office or be incorporated into the fitted kitchen to create a large dining kitchen (subject to planning and building regulation approval).
To the first floor there are two double bedrooms (one of which has built-in storage), a further single bedroom, a bathroom with an electric shower over the bath, and a separate toilet with a low flush WC.
Externally the rear garden is enclosed and has an attractive seating area, an artificial
lawn, planted beds and vegetable beds. The front and side gardens are mainly low maintenance with a path leading to the front door and planted beds.
Situated in a popular residential area of Farnley and conveniently located for access to Leeds City Centre, the Motorway Networks, well regarded primary and high schools and other local amenities, this deceptively spacious property would make a superb family home.
Internal viewings can be arranged by contacting the office.
Council Tax Band: A / EPC Rating: G
Ground Floor:
Hallway:
Access via a part glazed front entrance door, double glazed window, stairs rising to the first floor, meter and storage cupboards
Living Room & Dining Area:
A good sized through room, double glazed windows, heath with a gas fire, ceiling coving, television point
Fitted Kitchen:
Double glazed window, a part glazed external door giving access to the out-house, a range of fitted cabinets, work surfaces, electric cooker point, space for a fridge / freezer, pantry / storage cupboard, an inset sink and drainer, plumbing for an automatic washing machine
Out-House / Storage
Accessed from the kitchen, external hallway with door, two good sized storage rooms / possible workshop
First Floor:
Landing:
Double glazed window, access to the first floor accommodation, access to the loft space via a pull-down loft ladder
Bedroom One:
Double bedroom - double glazed window, ample space for bedroom furniture
Bedroom Two:
Double bedroom - double glazed window, ample space for bedroom furniture, storage cupboards
Bedroom Three:
Single bedroom - double glazed window, ample space for bedroom furniture
Bathroom:
A two piece suite comprising of a panelled bath with an electric shower above, wash basin, double glazed window
Separate Wc:
Double glazed window, low flush WC
To The Outside:
Gardens:
The front garden is a good size and has planted beds, and a seating area. To the side there are planted beds. The rear garden is a good size and has a patio / seating area, planted and vegetable beds, an artificial lawn, an outside tap, and external lighting
Epc Link:
Council Tax & Epc Rating:
Council Tax Band: A / EPC Rating: G
Property info
63 Butterbowl Drive, Ls12 5Bx - Gf.Jpg View original

63 Butterbowl Drive, Ls12 5Bx - Ff.Jpg View original

For more information about this property, please contact
Kath Wells, LS12 on +44 113 826 7061 * (local rate)
Disclaimer
Property descriptions and related information displayed on this page, with the exclusion of Running Costs data, are marketing materials provided by Kath Wells, and do not constitute property particulars. Please contact Kath Wells for full details and further information. The Running Costs data displayed on this page are provided by PrimeLocation to give an indication of potential running costs based on various data sources. PrimeLocation does not warrant or accept any responsibility for the accuracy or completeness of the property descriptions, related information or Running Costs data provided here.



























.png)

