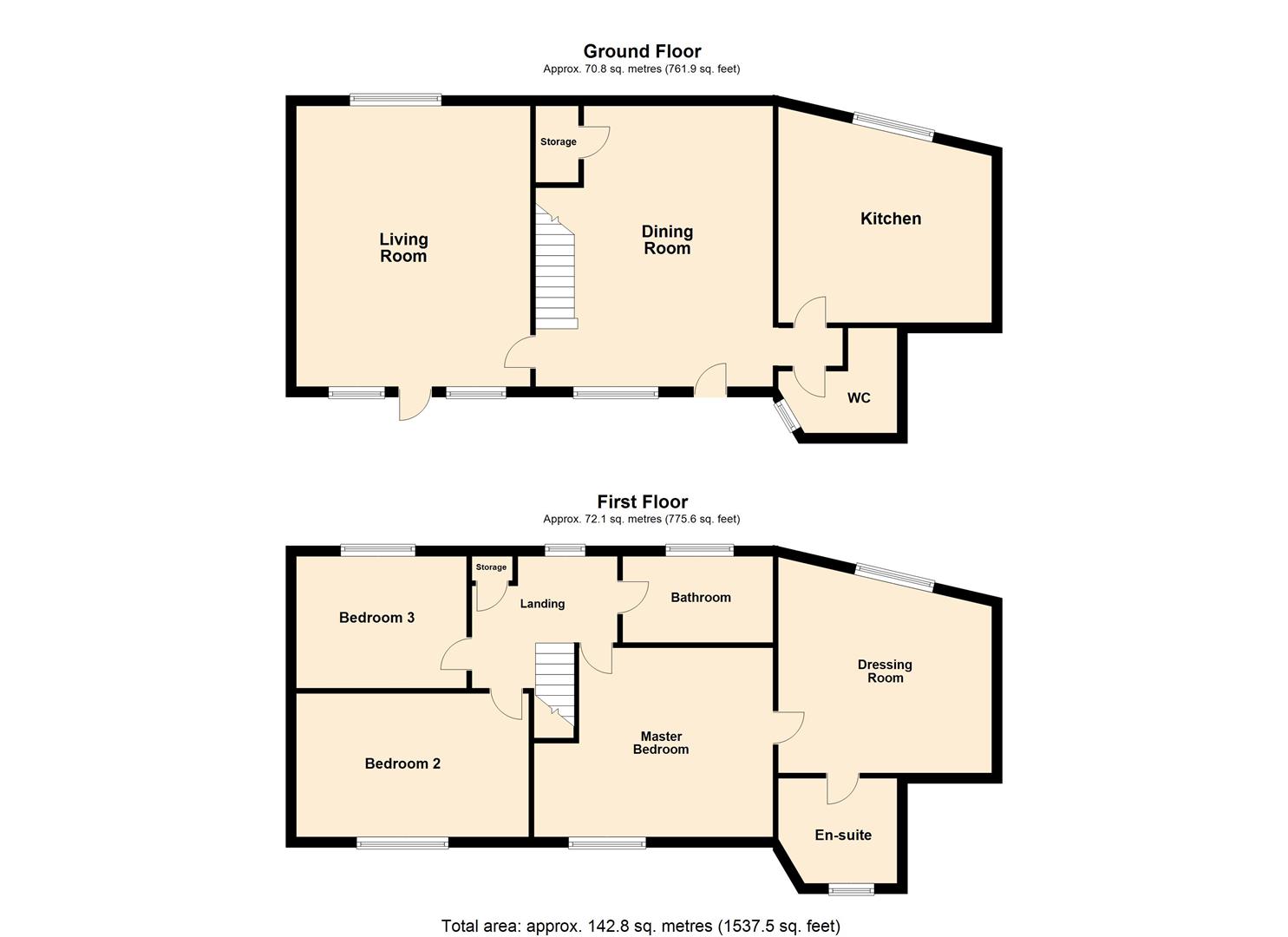Mews house for sale in Goose Lane, Hatton, Warrington WA4
* Calls to this number will be recorded for quality, compliance and training purposes.
Property features
- Period part sandstone property
- Three bedrooms
- Cobble courtyard setting
- Separate lounge and dining room
- Additional dressing room with ensuite shower
- Some updating required
- Sought after semi rural village location
- No onward chain
- Single garage
- Viewing highly recommended
Property description
Period part sandstone property, three bedrooms, separate lounge and dining room, cobbled courtyard setting, semi rural village setting, addition dressing room and ensuite shower, single garage, no onward chain, some upgrading required, viewing highly recommended.
We are delighted to offer for purchase this attractive period property which is situated in the sought after semi rural village of Hatton. Positioned within a cobbled courtyard within close proximity to lovely country walks, rolling fields and the Hatton Arms pub which is at the heart of the community. With parking to the front of the property and single garage the accommodation briefly comprises: Family lounge, separate dining room, fitted kitchen with "Range" type cooker, cloakroom/w.c, first floor landing, three bedrooms, separate dressing room with ensuite shower room and a family bathroom/w.c. Externally the property has a single garage within the courtyard settings. No onward chain. Viewing highly recommended.
Lounge
Impressive family lounge with exposed sandstone features, feature exposed brick fireplace, beamed ceiling, dual aspect double glazed windows and access door to the front elevation.
Dining Room
Great sized separate dining room with stairs leading to the first floor accommodation, ceramic tiled floor, beamed ceiling, under stairs storage cupboard, double glazed window and entrance door to the front elevation.
Kitchen
Fitted with a range of wall and base units incorporating a double stainless steel sink unit with mixer tap, "Range" type cooker, plumbed for a washing machine and dishwasher, ceramic tiled floor, part tiled walls, dual aspect doubl;e glazed windows, beamed ceiling with inset spot lighting.
Cloakroom/W.C
Fitted with a low level w.c and pedestal wash hand basin, ceramic tiled floor.
First Floor Landing
With built in storage cupboard, sky light window to the rear elevation.
Master Bedroom
With double glazed window and skylight window to the front elevation.
Dressing Room
Excellent additional room with a skylight window and access through to the ensuite shower room.
Ensuite Shower Room
With a walk in shower area.
Bedroom Two
Double bedroom with two double glazed windows to the front elevation, beamed ceiling.
Bedroom Three
Double bedroom with a skylight window and beamed ceiling.
Bathroom/W.C
Fitted with a panelled bath with mixer tap, pedestal wash hand basin, low level w.c and separate shower enclosure, part tiled walls, skylight window, beamed ceiling.
Outside
Externally the property sits within a cobbled courtyard setting with parking and single garage.
Property info
For more information about this property, please contact
Howell and Co, WA4 on +44 1925 697528 * (local rate)
Disclaimer
Property descriptions and related information displayed on this page, with the exclusion of Running Costs data, are marketing materials provided by Howell and Co, and do not constitute property particulars. Please contact Howell and Co for full details and further information. The Running Costs data displayed on this page are provided by PrimeLocation to give an indication of potential running costs based on various data sources. PrimeLocation does not warrant or accept any responsibility for the accuracy or completeness of the property descriptions, related information or Running Costs data provided here.
























.png)
