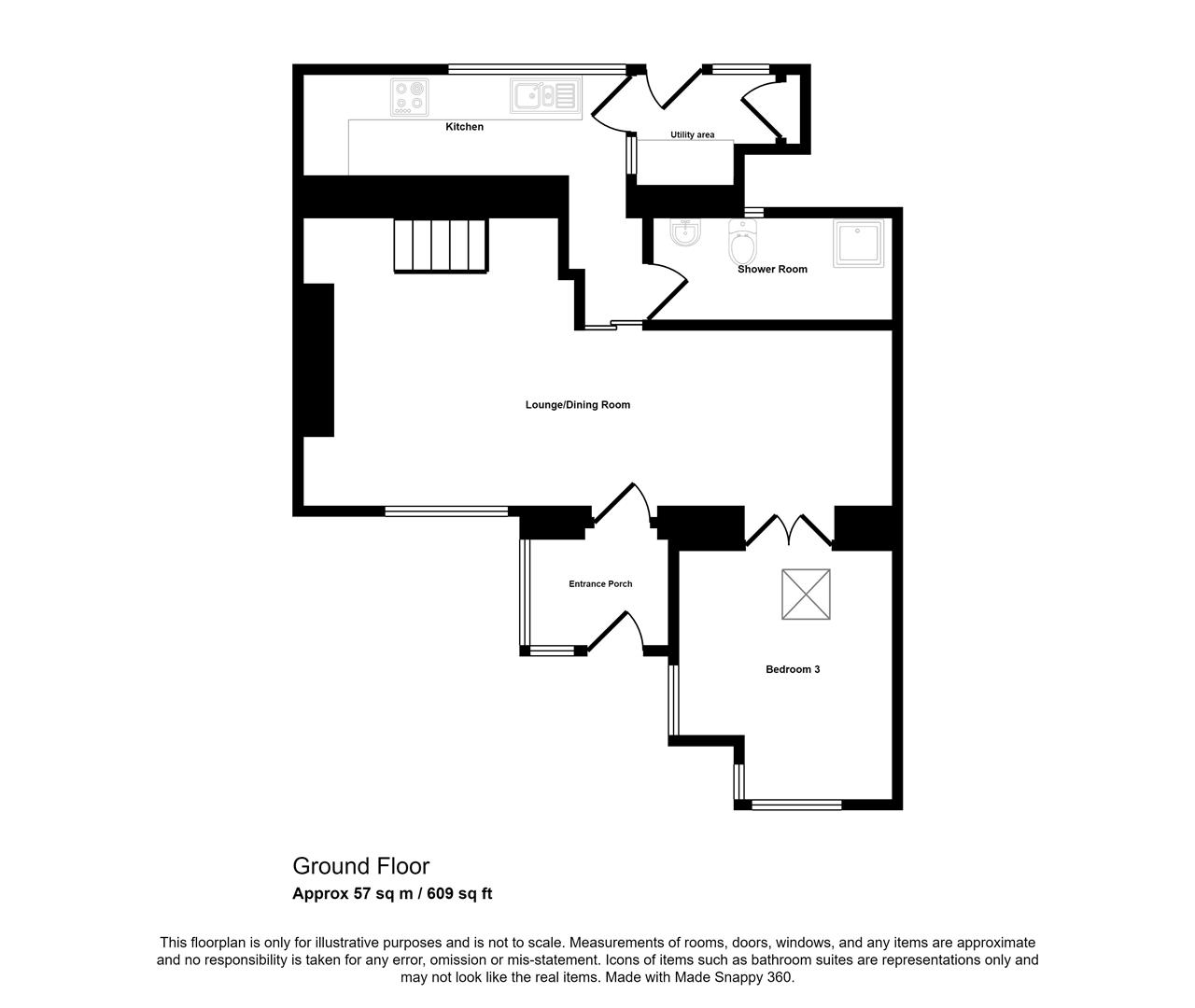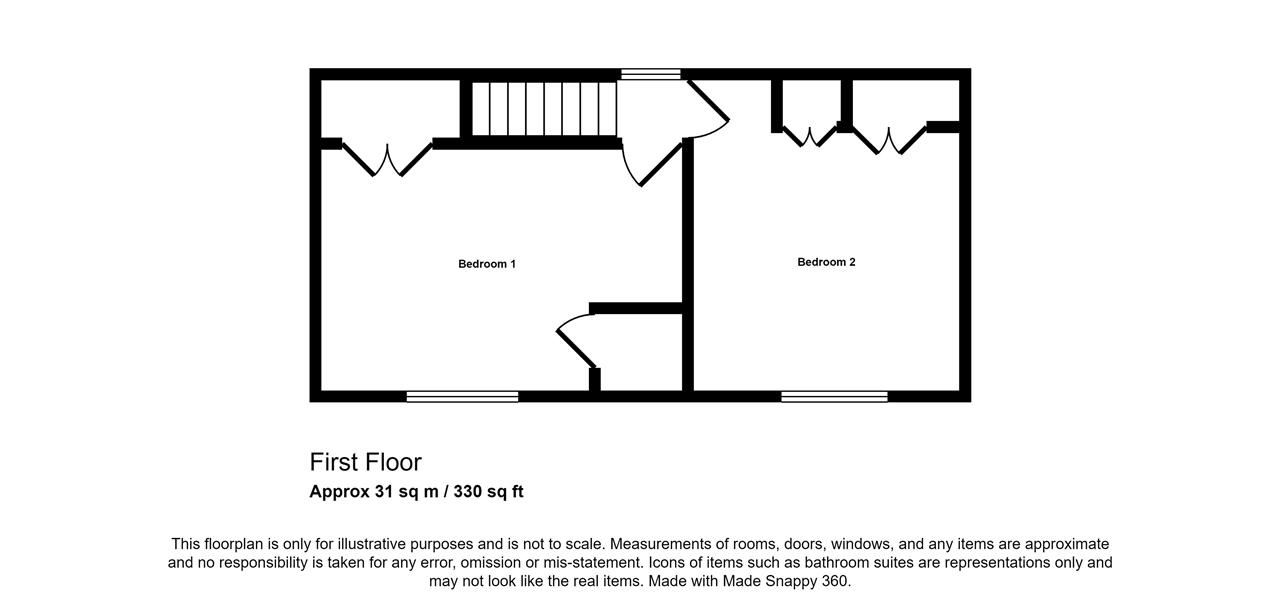Cottage for sale in Longdowns, Penryn TR10
* Calls to this number will be recorded for quality, compliance and training purposes.
Property features
- A mid terrace property
- Three bedroom accommodation
- Open plan living and dining room
- Galley style kitchen
- Ground floor shower room/wc
- First floor wc en-suite
- Character features throughout
- UPVC double glazing, oil heating
- Enclosed front and rear gardens
- Large parking area and garage
Property description
A brilliant mid terrace property set within a convenient location at Longdowns twixt the harbour town of Falmouth and the historic borough towns of Helston and Penryn.
Longdowns has the convenience of a petrol station/store just down the road with a Post Office/General Store located within Rame just a short drive away. A wider range of facilities can be enjoyed in the nearby towns of Penryn including Falmouth University (Tremough Campus) and Falmouth town that can boast the world’s third biggest natural harbour, international renowned sailing waters and coastline and a spectacular sea front which offers a choice of lovely beaches and coastal walks. The market town of Helston is approximately 6 miles distant in the other direction also offering a wide range of commercial and leisure facilities.
The property offers flexible accommodation currently comprising an entrance porch, lounge/dining room, additional reception room (currently used as a ground floor third bedroom), ground floor shower room/wc, galley style kitchen and a rear porch. To the first floor there are two well-proportioned double bedrooms, one of which has en-suite wc facilities. There is UPVC double glazing and oil-fired central heating throughout. To the front there are enclosed patio style gardens and at the rear, a further enclosed low maintenance garden. From the front elevation there is a pleasing outlook over surrounding countryside. Set to the side of this terrace of properties there is a single garage in a block which is owned by the property and a large gravelled parking area that is included within the sale.
As the owners’ sole agents, we highly recommend an early appointment to view.
Why not call for your personal viewing today?
Entrance Porch
With matching UPVC double glazed surrounds. Laminate flooring, decorative beamed ceiling, decoratively glazed panelled door opening to:
Lounge Area (4.70m (15'5") x 3.91m (12'10"))
Maximum measurement.
With laminate flooring, skirting boards, radiator, UPVC double glazed window to the front elevation, recessed sill making a pleasant window seat, feature fireplace with wood mantle, surround and inset lpg fire, telephone point, open tread carpeted staircase rising to the first floor landing, beamed ceiling, open through to:
Dining Area (3.30m (10'10") x 2.44m (8'0"))
With carpet, skirting boards, radiator, feature beamed ceiling, sliding door to inner hallway and double doors opening to further reception room/bedroom three.
Bedroom Three (3.45m (11'4") x 3.05m (10'0"))
Maximum measurement.
With UPVC double glazed windows to the front and side elevation all overlooking the enclosed front gardens, carpet, skirting boards, radiator, Velux window. A great additional space currently utilised as a third, generously proportioned bedroom but new owners may find an alternative use for this room.
Inner Hall
With vinyl flooring, skirting boards, access to kitchen and shower room/wc.
Shower Room/WC
Fitted with a three piece suite comprising low level concealed cistern wc, roll top work surfaces incorporating a sink with storage cupboards under, obscure UPVC double glazed window to the rear, fully tiled shower cubicle with electric Triton shower, heated towel rail, floor-to-ceiling tiled walls, ceramic tiled flooring.
Kitchen (4.34m (14'3") x 1.42m (4'8"))
A well fitted galley style kitchen with UPVC double glazed picture window overlooking the enclosed rear garden. The kitchen is fitted with a range of wall, base and drawer units with roll top work surfaces over incorporating a 1 1/2 bowl stainless steel sink with drainer, integrated electric oven with hob over and extractor fan above, tiled splash back surrounds, space and plumbing for washing machine, ceramic tiled flooring, skirting boards, radiator, door to rear porch/utility.
Rear Porch/Utility (2.24m (7'4") x 1.63m (5'4"))
With UPVC double glazed door and window to the rear, space housing the Worcester oil central heating boiler, further storage surround, fitted work surface with space under for further white goods, ceramic tiled flooring.
From The Lounge Area, Carpeted Open Tread Staircase To First Floor Landing
With UPVC double glazed window to the rear elevation, doors to bedroom one and two.
Bedroom One (3.38m (11'1") x 2.97m (9'9"))
Plus 1.98m (6'6") x 1.27m (4'2")
A generously proportioned main bedroom with UPVC double glazed window to the front elevation enjoying the best of the elevated and far reaching countryside views, carpet, skirting boards, radiator, double fitted wardrobes with shelving and hanging space, folding door to:
En-Suite WC
With low level flush wc and wall mounted wash hand basin, carpet, skirting boards.
Bedroom Two (3.96m (13'0") x 3.25m (10'8"))
Including fitted wardrobes.
With UPVC double glazed window again to the front elevation benefiting from the aforementioned views, fitted triple wardrobes with shelving and hanging space, carpet, skirting boards, radiator.
Front Gardens
Approached from the roadside through a timber gate, well screened by mature borders. A central pathway leads to the front door. Either side of the pathway there are paved patio areas with planted area of interest.
Rear Gardens
From the rear of the property there is a step leading to an area of raised gardens, paved patio spanning the width of the back of the property, space currently housing a shed, an area of level turfed garden with timber surrounds. There is a pathway which runs along the back of the terrace that gives access to the parking area that is adjacent to the end of the terrace.
Garage (5.41m (17'9") x 2.95m (9'8"))
With metal up and over door, light and power. There is a large gravelled parking area providing space for three/four vehicles. As a point of note, this space is recorded on separate deeds as the owners purchased piece of land at a later date. This piece of land is included in the sale of the property.
Money Laundering Regulations
Intending purchasers will be asked to produce identification documentation at a later stage and we would ask for your co-operation in order that there will be no delay in agreeing the sale.
Council Tax
Band A.
Property info
For more information about this property, please contact
Kimberley's Independent Estate Agents, TR11 on +44 1326 358908 * (local rate)
Disclaimer
Property descriptions and related information displayed on this page, with the exclusion of Running Costs data, are marketing materials provided by Kimberley's Independent Estate Agents, and do not constitute property particulars. Please contact Kimberley's Independent Estate Agents for full details and further information. The Running Costs data displayed on this page are provided by PrimeLocation to give an indication of potential running costs based on various data sources. PrimeLocation does not warrant or accept any responsibility for the accuracy or completeness of the property descriptions, related information or Running Costs data provided here.



























.png)

