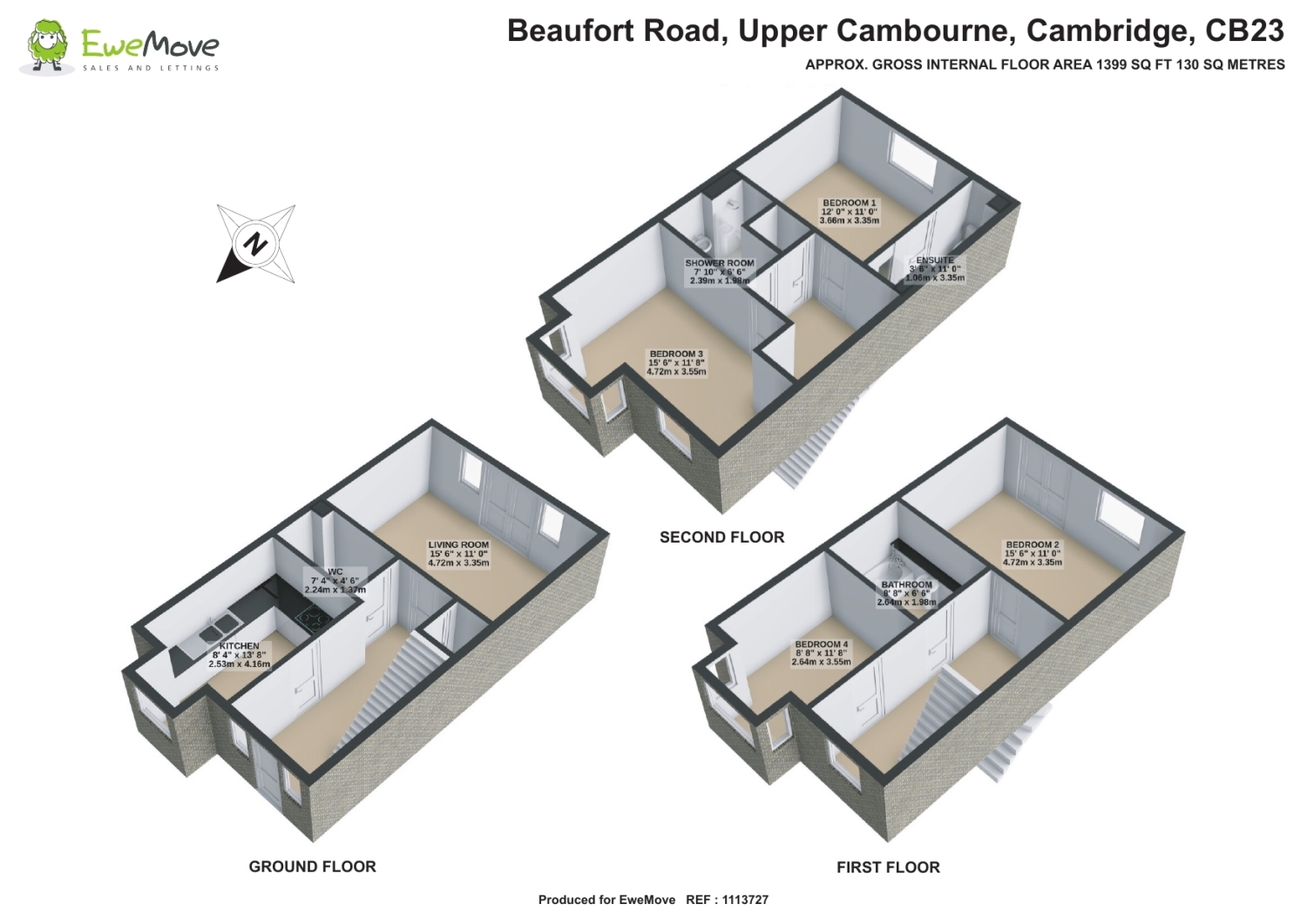Semi-detached house for sale in Beaufort Road, Upper Cambourne, Cambridge, Cambridgeshire CB23
* Calls to this number will be recorded for quality, compliance and training purposes.
Property features
- Chain free
- Link semi-detached property
- Non shared carport driveway
- Townhouse
- 4 Bedrooms
- Close to Primary and Secondary schools
- Family bathroom, En Suite & Shower room
- EPC - Energy rating of B
- Gas central heating
- Stunning floor-to-ceiling box windows
Property description
EweMove Cambridge West is extremely proud to present this wonderful linked Semi-Detached Townhouse, which is set to make a fantastic family home. This property offers three generously sized floors, four spacious bedrooms, family bathroom, en suite, shower room, carport driveway and much more, it is well-presented and in the ideal location of Upper Cambourne.
Located in the thriving, popular village of Upper Cambourne, surrounded by local amenities, schools, and countryside walks as well as being only 11 miles away from central Cambridge. The Cambourne Nature Reserve is close by and offers some beautiful scenic views; a great way to explore the natural beauty of Cambourne, especially at this time of year. There are several local primary schools to consider, and Cambourne Village College with an “outstanding” Ofsted rating is only 1.7 miles away. Cambourne boasts great local amenities including a fitness and sports centre, supermarket, shops, doctor's surgery, library, restaurants, and lots more. Cambourne has good access to public transport with regular bus services and a train station under 10 miles away in St Neots.
Admiring this home from the front, you will see a grand, three-storey home, rendered, with two large floor-to-ceiling box windows and a driveway with space for two vehicles (non-shared).
Enter through the gate and see the enclosed and easy to maintain front garden, with a porch canopy above the front door. As you step inside the home, you will see stylish white tiles leading through the ground floor hallway, kitchen and downstairs toilet. The hallway is spacious, with plenty of space for shoes and coats, complimented with an understairs cupboard and an additional small storage section under the stairs. The first room you'll arrive at is the kitchen, a well-lit-up room with a large casement window and street view. There is an integrated Zanussi oven with a grill and gas hobs. Continue down the hall and you will pass the spacious downstairs toilet, before then arriving at the living room. This room stretches the width of the home, there is wood effect flooring and plenty of room with the potential to include a dining table if desired. There are French doors leading to the garden with extended windows on either side, ideal for letting the sun in and providing plenty of natural light. Up the stairs to the first-floor hallway, you will see bedroom two on your right-hand side, a nicely shaped and sized room, along with a large casement window and Juliet balcony, a great feature for letting the outdoors in. The next room along the hallway is the family bathroom, complete with a white three-piece and shower. The last room on the first floor is the fourth bedroom, with a floor-to-ceiling box window, this room could make a great office, with plenty of light and fantastic street views. Head up to the second floor, and this is where you will find the master bedroom with an en-suite, separate shower room, and bedroom three. Bedroom three also has an impressive floor-to-ceiling box window with wonderful elevated street views. You will notice high ceilings on this floor, providing an open and spacious feeling. The garden is south-east facing, enclosed, equipped with a garden shed, and is low maintenance.
This home has gas central heating and the energy rating is B.
NHBC Buildmark Warranty until 2025 (terms and conditions apply).
The Ofcom checker website indicates the predicted availability of Standard, Superfast and Ultrafast broadband in this area.
Contact EweMove 24/7 to arrange a viewing or book an appointment online.
Living Room
4.72m x 3.35m - 15'6” x 10'12”
Kitchen
4.16m x 2.53m - 13'8” x 8'4”
WC
2.24m x 1.37m - 7'4” x 4'6”
Bedroom 2
4.72m x 3.35m - 15'6” x 10'12”
Bathroom
2.64m x 1.98m - 8'8” x 6'6”
Bedroom 4
3.55m x 2.64m - 11'8” x 8'8”
Bedroom 1
3.66m x 3.35m - 12'0” x 10'12”
Ensuite
3.35m x 1.06m - 10'12” x 3'6”
Shower Room
2.39m x 1.98m - 7'10” x 6'6”
Bedroom 3
4.72m x 3.55m - 15'6” x 11'8”
Property info
For more information about this property, please contact
Ewemove Sales & Lettings - Cambridge West, BD19 on +44 1223 784667 * (local rate)
Disclaimer
Property descriptions and related information displayed on this page, with the exclusion of Running Costs data, are marketing materials provided by Ewemove Sales & Lettings - Cambridge West, and do not constitute property particulars. Please contact Ewemove Sales & Lettings - Cambridge West for full details and further information. The Running Costs data displayed on this page are provided by PrimeLocation to give an indication of potential running costs based on various data sources. PrimeLocation does not warrant or accept any responsibility for the accuracy or completeness of the property descriptions, related information or Running Costs data provided here.































.png)

