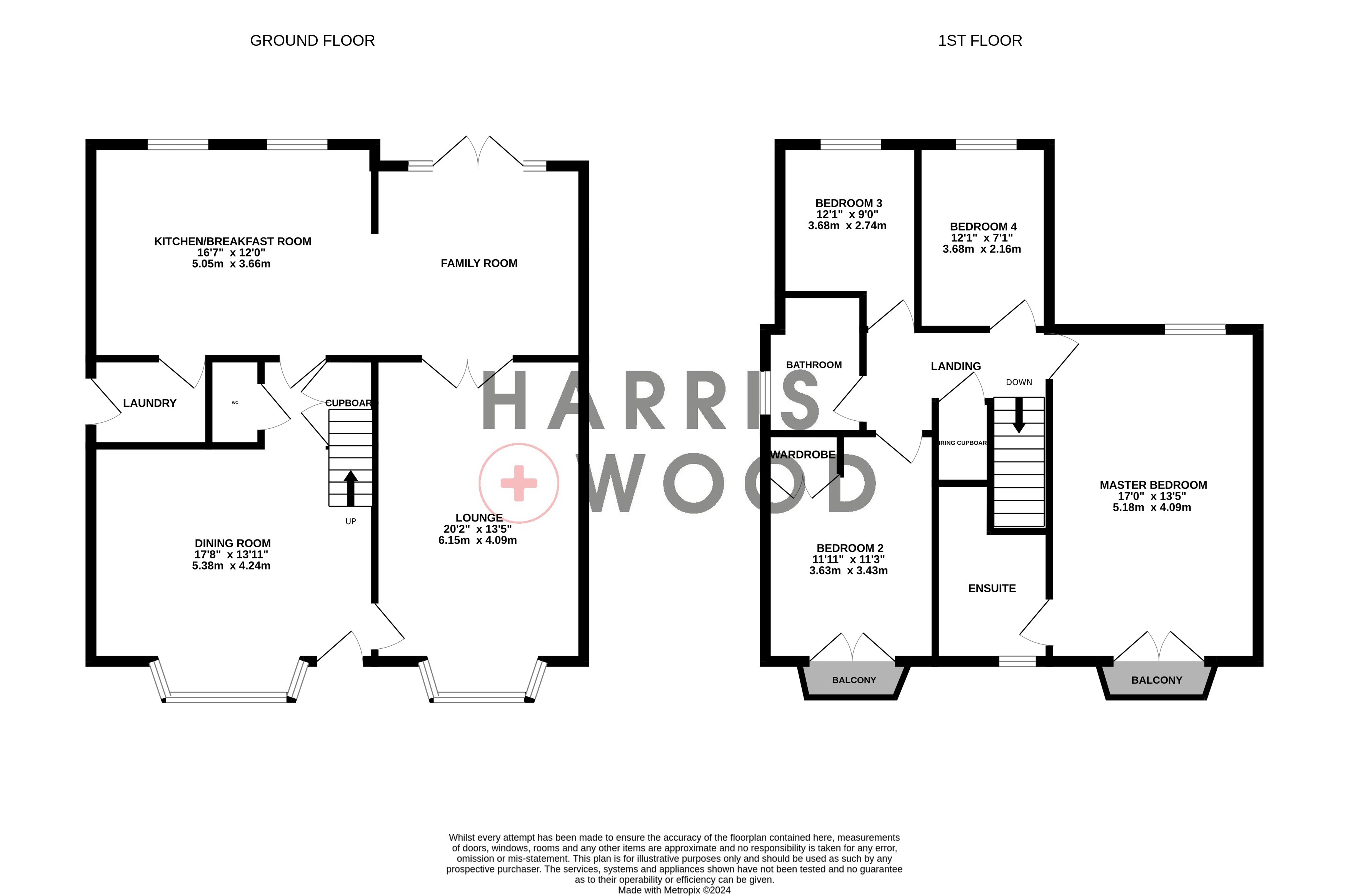Detached house for sale in Braeburn Road, Great Horkesley, Colchester, Essex CO6
* Calls to this number will be recorded for quality, compliance and training purposes.
Property features
- Detached Family Home
- Four Bedrooms
- Cloakroom
- Two Reception Rooms
- En Suite To Master
- Two Balconies
- Garage & Driveway
Property description
** guide price £525,000 - £550,000 ** This impeccably presented four-bedroom detached residence exudes contemporary elegance and offers a superior standard of living throughout. Situated in a desirable location, this property boasts a spacious layout, with the L-shaped kitchen diner serving as the heart of the home, perfect for both culinary delights and casual gatherings.
Entering the property, you are greeted by a welcoming reception hallway, offering versatility to be utilized as a snug or dining room, setting the tone for the rest of the home. The generously proportioned lounge provides an ideal space for relaxation and entertainment, complemented by ample natural light and stylish decor. A convenient cloakroom on the ground floor adds to the practicality of the layout.
The focal point of the home, the L-shaped kitchen diner, is thoughtfully designed and well-appointed, offering a seamless blend of functionality and aesthetics. This versatile space provides ample room for cooking, dining, and socializing, creating a hub for family activities and entertaining guests.
Ascending to the first floor, you will find four spacious bedrooms, each offering comfortable accommodation and plenty of room for personalization. The master bedroom benefits from its own en suite bathroom, providing a luxurious retreat for the homeowners. Additionally, a well-appointed family bathroom serves the remaining bedrooms, ensuring convenience for all occupants.
Externally, the property boasts attractive gardens, meticulously landscaped to create a serene outdoor retreat, ideal for enjoying leisurely moments or entertaining guests. A garage and driveway provide ample off-road parking and storage space, adding to the convenience and practicality of this exceptional property.
In summary, this meticulously maintained four-bedroom detached home offers an unparalleled standard of living, with its spacious layout, stylish interiors, and attractive outdoor spaces. With its convenient location and superior amenities, this property presents a rare opportunity to experience luxury living at its finest.
Reception Hallway
Entrance door, stairs rising to the first floor landing, double glazed bay window to front, understairs storage cupboard, doors leading off
Lounge (6.15m x 4.1m (20' 2" x 13' 5"))
Double glazed bay window to front, radiator, French doors leading into the family room
Cloakroom
Low level WC, wash hand basin
Kitchen/Breakfast Room (5.05m x 3.66m (16' 7" x 12' 0"))
Two double glazed windows to rear, modern wall and base level units, sink and drainer with mixer tap over, oven and hob, extractor fan, worktops, integrated appliances, door to laundry room, opening to:
Family Room (3.78m x 3.23m (12' 5" x 10' 7"))
Double glazed windows and French doors to rear leading out onto the rear garden
Laundry Room
Door to side, ideal for storage
First Floor Landing
Airing cupboard, doors leading off
Master Bedroom (5.18m x 4.1m (17' 0" x 13' 5"))
Double glazed window to rear, French doors to front leading out onto the balcony, wardrobes, radiator, door to:
En Suite
Double glazed window to front, low level WC, wash hand basin, shower cubicle, radiator
Bedroom Two (3.63m x 3.43m (11' 11" x 11' 3"))
French doors to front leading out onto the balcony, wardrobe, radiator
Bedroom Three (3.68m x 2.74m (12' 1" x 9' 0"))
Double glazed window to rear, radiator
Bedroom Four (3.68m x 2.16m (12' 1" x 7' 1"))
Double glazed window to rear, radiator
Bathroom
Double glazed window to side, low level WC, wash hand basin, bath with shower over, radiator
Front Of Property
Garage and driveway providing off road parking
Rear Garden
Fully enclosed and private, laid to lawn, patio area
For more information about this property, please contact
Harris and Wood, CO1 on +44 1206 915665 * (local rate)
Disclaimer
Property descriptions and related information displayed on this page, with the exclusion of Running Costs data, are marketing materials provided by Harris and Wood, and do not constitute property particulars. Please contact Harris and Wood for full details and further information. The Running Costs data displayed on this page are provided by PrimeLocation to give an indication of potential running costs based on various data sources. PrimeLocation does not warrant or accept any responsibility for the accuracy or completeness of the property descriptions, related information or Running Costs data provided here.

















































.png)
