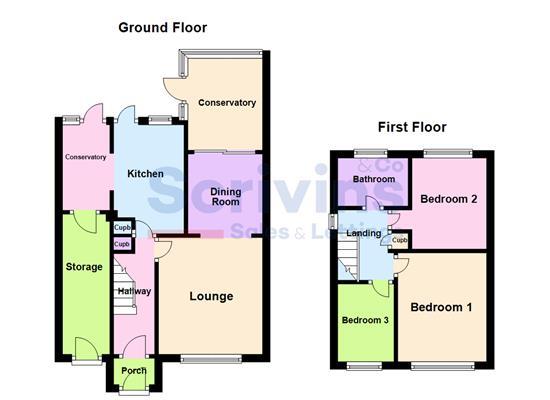Semi-detached house for sale in Bearsden Crescent, Hinckley LE10
* Calls to this number will be recorded for quality, compliance and training purposes.
Property features
- Freehold
- Council Tax Band C
- EPC rating D
- Three Bedrooms
- Cul De Sac location
- Viewing highly recommended
Property description
Spacious Jelson built semi detached family home. Sought after and highly convenient cul de sac location within walking distance of Battling Brook School, Redmoor School, a parade of shops, Doctors surgery, local parks and Hinckley town centre. Well presented and much improved including refitted bathroom, fitted wardrobes, majority gas central heating UPVC sudg and UPVC soffits and fascias. Offers entrance porch, entrance hall, lounge dining room UPVC sudg conservatory, fitted kitchen & timber built lean to. Three good sized bedrooms and family bathroom. Driveway to front and enclosed rear garden. Viewing highly recommended. Carpets, blinds, and light fittings included.
Tenure
Freehold
Council tax band - C
Accomondation
UPVC sudg glazed front door to
Porch (1.62 x 1.03 (5'3" x 3'4"))
With wood effect laminate flooring. Single glazed timber floor leading to
Entrance Hallway (1.64 x 4.10 (5'4" x 13'5"))
Wood effect laminate flooring, central heating programmer, single panel radiator. White painted timber cupboard, housing the gas and electric meter and fuse board. Spindle balustrades stairs to first floor landing, under stairs cupboard for storage. Timber glazed door to
Lounge (4.40 x 3.45 (14'5" x 11'3"))
With timber effect laminate flooring. Timber fire place with marble hearth feature gas fire. Dado rail and coving. TV aerial point. UPVC sudg windows throughout the property, archway to
Dining Room (2.81 x 2.62 (9'2" x 8'7"))
Single panel radiator, glazed sliding door to
Upvc Sudg Conservatory (2.24 x 3.16 (7'4" x 10'4"))
With vertical blinds and lighting. With UPVC sudg door leading to rear garden, archway to
Kitchen (3.46 x 2.43 (11'4" x 7'11"))
With tiled flooring, with a range of cream laminated floor standing kitchen units with chrome handles, with roll edge stone effect worktop. Built-in New world oven. Four ring gas hob and extractor fan above. One and half stainless steel drainer sink with mixer taps. Built in Beco dishwasher, built in fridge. Tiled splashback. Further range of matching wall mounted kitchen units. Door to under stairs cupboard with shelving. Archway to
Upvc Sudg To Conservatory (2.97 x 1.89 (9'8" x 6'2"))
With vinyl flooring, with double panel radiator. Wall lighting and electric. UPVC sudg door to garden and further UPVC sudg door to
Timber Frame Lean To Storage (2.17 x 5.28 (7'1" x 17'3"))
With electric and lighting
Stairs To First Floor Landing
With loft access. Loft is partially boarded, housing the combination boiler for domestic hot water and central heating. Wood painted cupboards used for an airing cupboard.
Master Bedroom To The Front (3.85 x 2.91 (12'7" x 9'6"))
Single panel radiator. A range of white built in wardrobe cupboards with golden handles. Door to
Bedroom Two To Rear (3.32 x 2.92 (10'10" x 9'6"))
A range of beach wood effect built in wardrobes. Single panel radiator.
Bedroom Three To Front (2.14 x 2.67 (7'0" x 8'9"))
With single panel radiator, door to
Bathroom (2.25 x 1.72 (7'4" x 5'7"))
With a tile effect laminate flooring. Three piece suite consisting of a panelled bath with Tryton electric shower above. Pedestal wash hand basin with chrome taps with low level WC. Tiled splash back, single panel radiator. Shaver socket.
Outside
To the front of the property is a tarmacadam driveway with a section of decorative stone. Parking for two cars. To the rear of the property small patio adjacent to the rear of the property concrete slabbed path from front to rear, further slabbed patio. One timber shed and one metal shed included. Enclosed with fencing and shrubs
Property info
For more information about this property, please contact
Scrivins & Co Estate Agents & Letting Agents, LE10 on +44 1455 886081 * (local rate)
Disclaimer
Property descriptions and related information displayed on this page, with the exclusion of Running Costs data, are marketing materials provided by Scrivins & Co Estate Agents & Letting Agents, and do not constitute property particulars. Please contact Scrivins & Co Estate Agents & Letting Agents for full details and further information. The Running Costs data displayed on this page are provided by PrimeLocation to give an indication of potential running costs based on various data sources. PrimeLocation does not warrant or accept any responsibility for the accuracy or completeness of the property descriptions, related information or Running Costs data provided here.


























.png)

