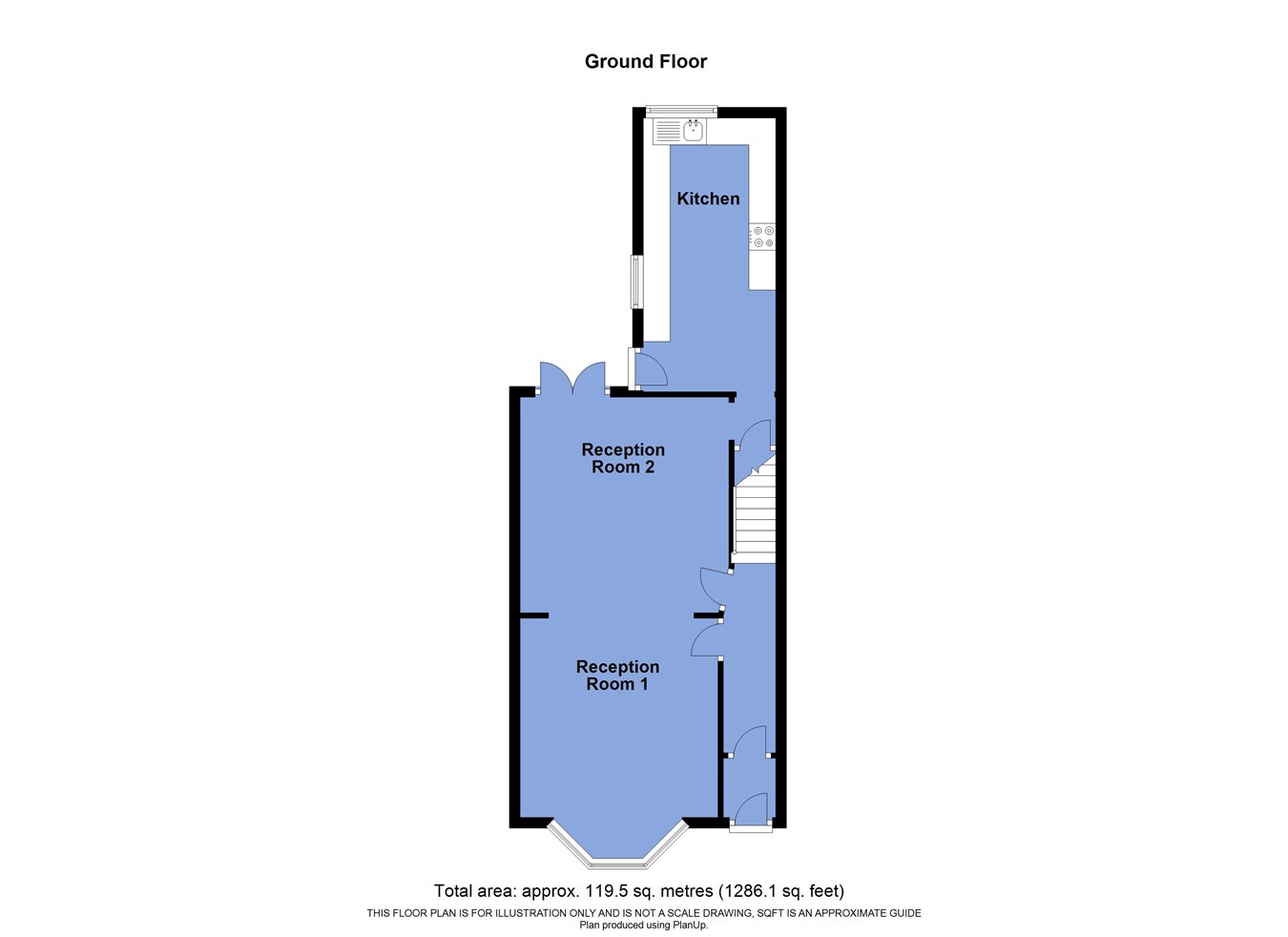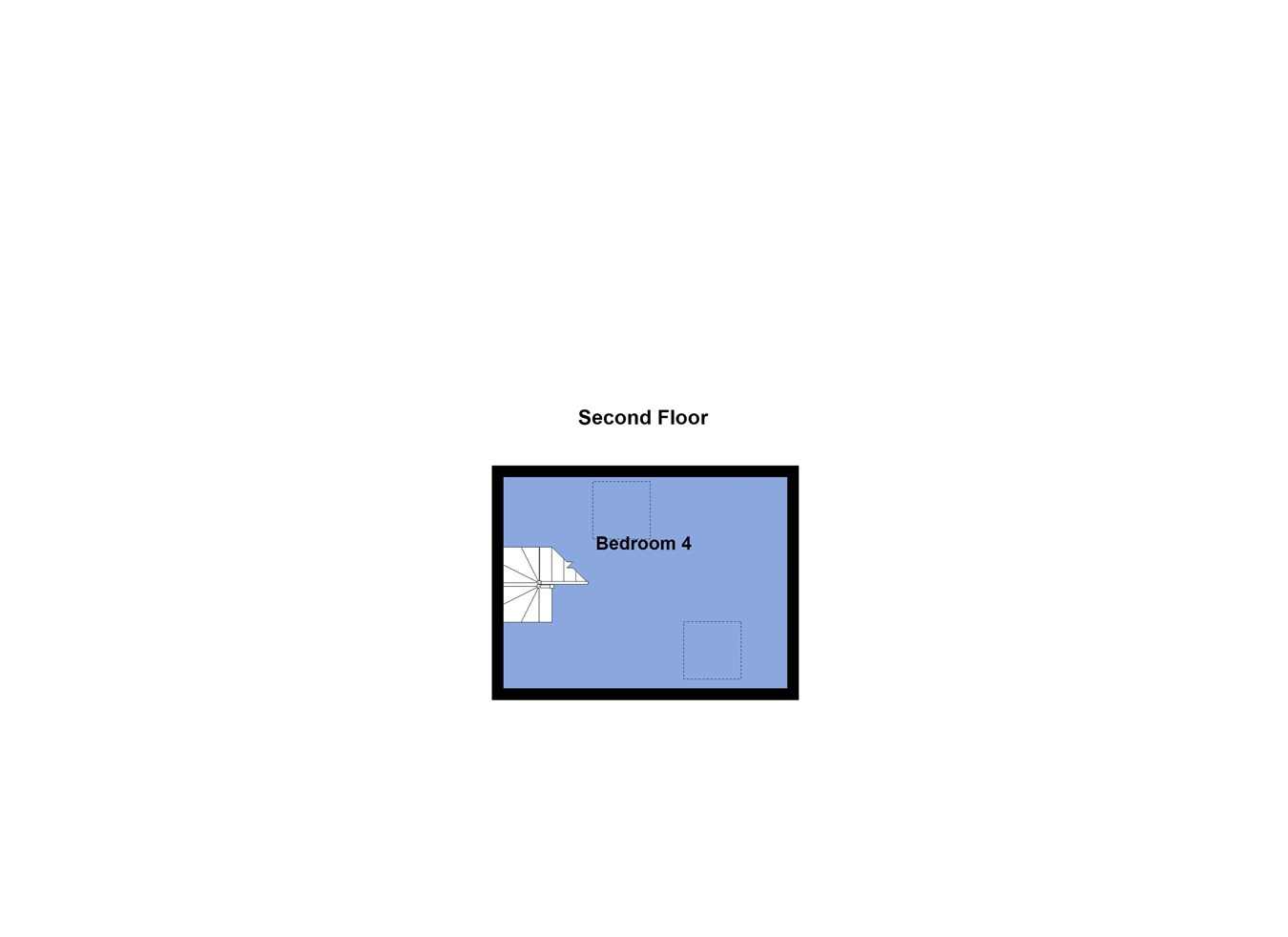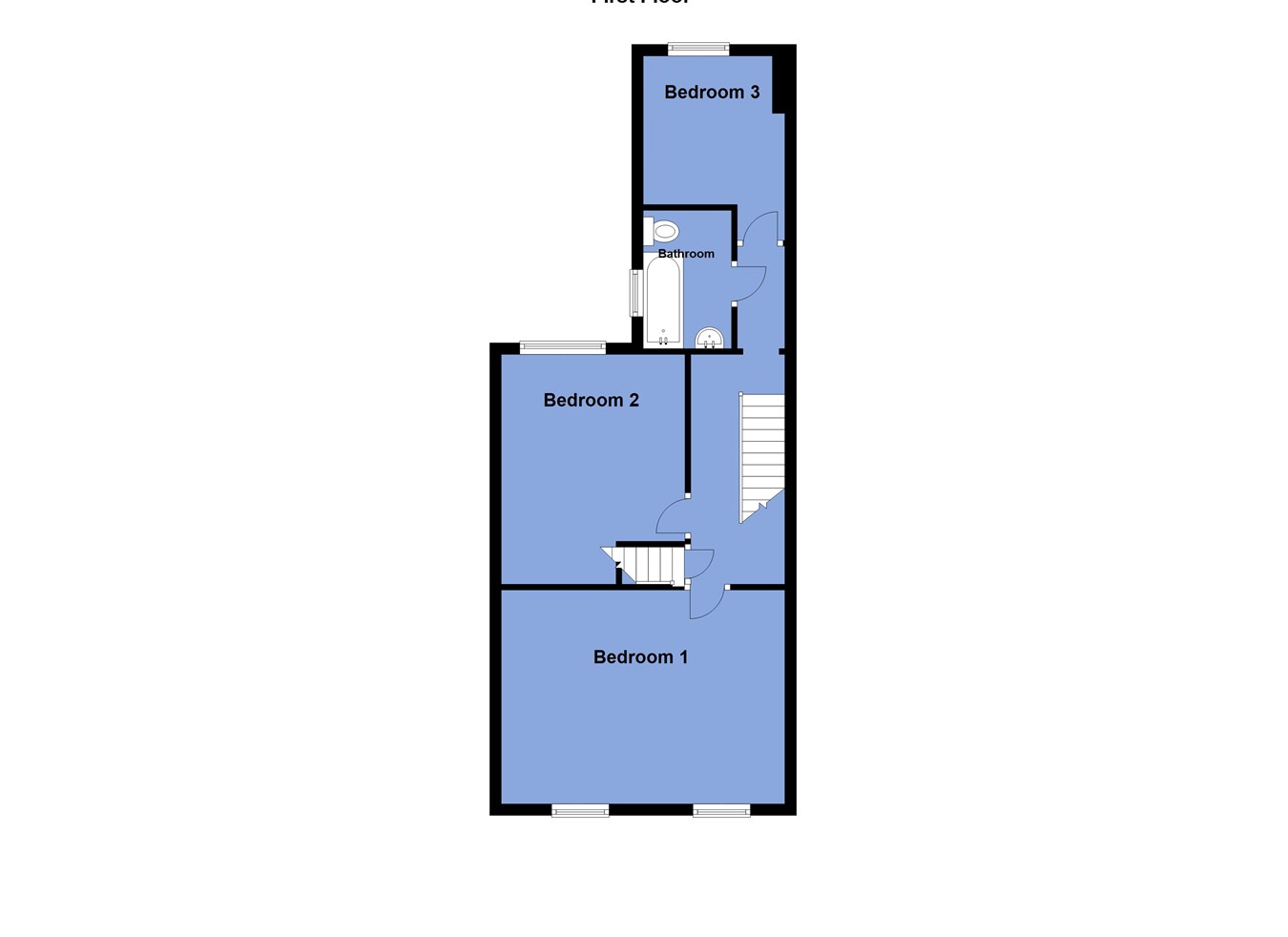Terraced house for sale in Victoria Road, Horwich, Bolton BL6
* Calls to this number will be recorded for quality, compliance and training purposes.
Property features
- Four bedrooms
- Two individual reception rooms
- High ceilings
- Very popular address
- 0.5miles to Horwich
- Well placed for medical centre and leisure centre
- Around 1.5 miles to train link
- Individual vestibule and hallway
- Elevated position
- Period features
Property description
A family home which has afforded great flexibility to our clients over the years as their family dynamic has changed.
The ground floor includes two substantial individual living rooms, the rear of which leads to the breakfast kitchen. To the first floor, there are three bedrooms, with further access to the fourth bedroom which is a formal loft conversion. This space is therefore full of character and has been an ideal bedroom for older children.
Such properties include excellent characteristics such as large windows, generous room proportions and high ceiling levels which greatly increases the sense of space. These elevated and large, bay fronted terraced homes have long been well regarded and an early viewing is recommended.
The sellers inform us that the property is Freehold subject to the payment of a yearly Rent Charge of £2.60
Council Tax Band B - £1,693.33
The Area:
Victoria Road connects directly into Chorley New Road and also provides access via Church Street into Chorley Old Road which means the property is ideally placed for commuters. Many people are attracted to the town due to the excellent transport infrastructure including junction 6 of the M61 and a combination of Lostock, Horwich and Blackrod train stations. There are many amenities which serve the area such as primary and secondary schools, a popular small-town centre with a good variety of shops which gels well with a large out of town retail development offering larger supermarkets etc. There are plenty of leisure facilities within the area and include a modern leisure centre with swimming pool, access to golf, tennis clubs and gyms, and with the great benefit of the general countryside that provides a lovely backdrop to the town.
Ground Floor
Vestibule
3' 7" x 3' 7" (1.09m x 1.09m) Original mosaic tiled finish to the floor. Timber and glass paneled door into the hallway.
Hallway
3' 7" x 11' 2" (1.09m x 3.40m)
Reception Room 1
12' 1" (max to the alcove) x 14' 10" (max into the angled bay) (3.68m x 4.52m) To the front. High ceiling level. Original coved ceiling. Picture rail. Fireplace plus log burner.
Reception Room 2
12' 11" (max to the alcove) x 13' 3" (3.94m x 4.04m) Feature fireplace with gas fire. French doors to the rear. Under stairs storage.
Kitchen
16' 9" x 8' 0" (5.11m x 2.44m) Dual aspect with rear and gable windows. Glass paneled door. Wall mounted gas central heating boiler. Wall and base units in white. Space for tall fridge freezer. Gas hob set within the chimney breast. Chase for further appliances.
First Floor
Landing
Fitted storage with access to a storage area approximately 3 foot in depth between the landing ceiling and floor above. Steps leading to a loft room.
Bedroom 1
16' 2" (max to the alcove) x 12' 3" (4.93m x 3.73m) Good aspect over the rooftops to the front towards the fields around Blackrod. High ceiling level measuring 10' 1". Two windows to the front (this room has been split historically) Fitted wardrobe to one alcove.
Bedroom 2
7' 0" x 8' 5" (2.13m x 2.57m) Rear window. Fitted bedroom furniture.
Bedroom 3
13' 4" (max to the under stairs) x 10' 4" (max to the alcove) (4.06m x 3.15m) Rear double. Feature fireplace. Fitted furniture to alcove and water tank cupboard.
Bathroom
4' 9" x 7' 11" (1.45m x 2.41m) Gable window. Fully tiled to the walls and floor. WC. Bath with shower over. Hand basin.
Second Floor
Bedroom 4
16' 0" x 12' 0" (4.88m x 3.66m) Front and rear roof lights. Eaves storage. Vendors inform us that this room has had Building Regulation approval.
Property info
For more information about this property, please contact
Lancasters Estate Agents, BL6 on +44 1204 351890 * (local rate)
Disclaimer
Property descriptions and related information displayed on this page, with the exclusion of Running Costs data, are marketing materials provided by Lancasters Estate Agents, and do not constitute property particulars. Please contact Lancasters Estate Agents for full details and further information. The Running Costs data displayed on this page are provided by PrimeLocation to give an indication of potential running costs based on various data sources. PrimeLocation does not warrant or accept any responsibility for the accuracy or completeness of the property descriptions, related information or Running Costs data provided here.































.png)
