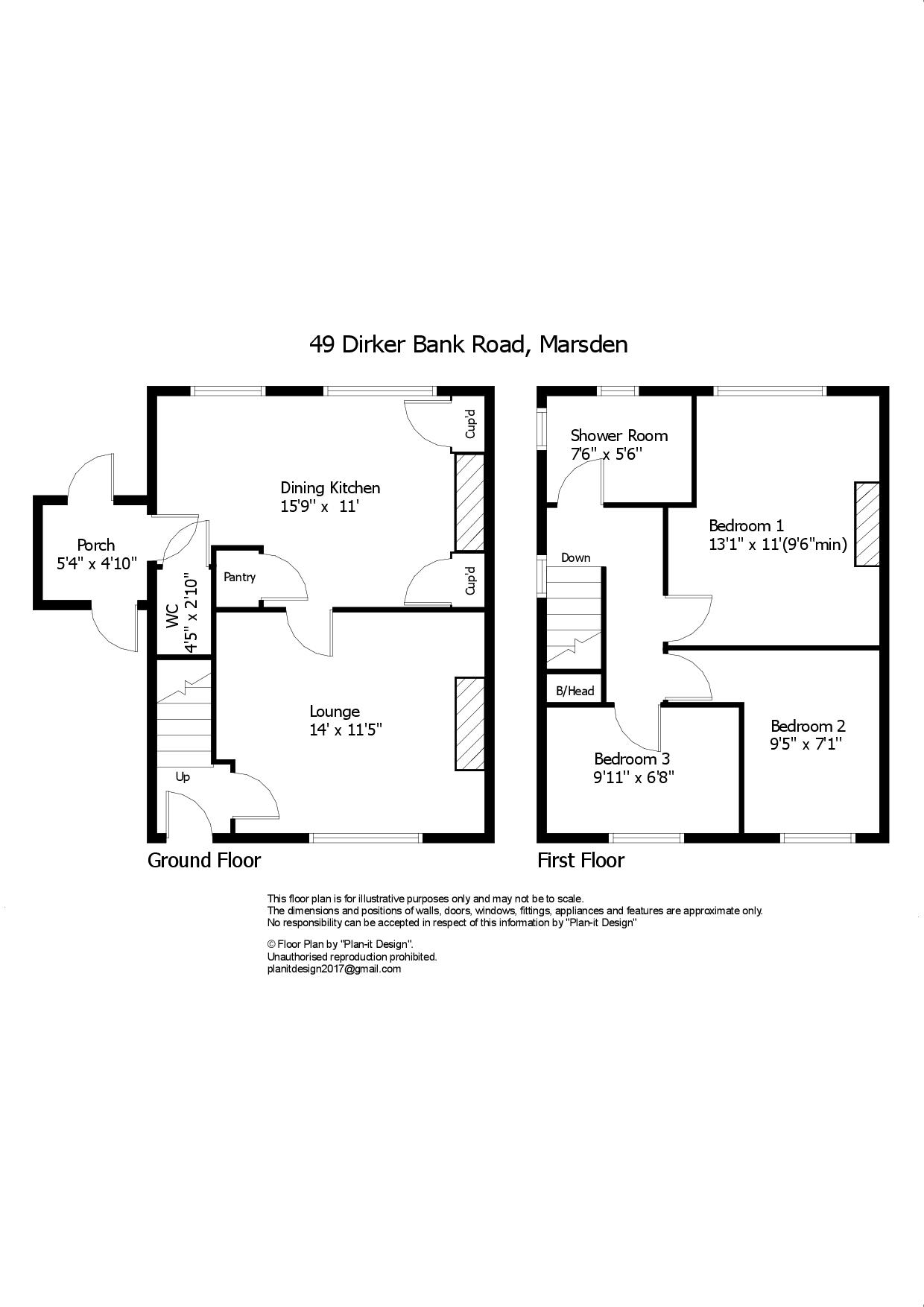End terrace house for sale in Dirker Bank Road, Marsden, Huddersfield HD7
* Calls to this number will be recorded for quality, compliance and training purposes.
Property features
- No onward chain
- End of terrace
- 3 bedrooms
- Fantastic far reaching views
- Requires some updating
- Gardens on 3 sides
- Council tax band A
- Energy rating 42 (Band E)
Property description
Taking in some fabulous far reaching panoramic views is this 3-bedroomed end terrace occupying an elevated position at the very top of Dirker Bank Road. Although it will benefit from some updating, it offers scope for the next owner to create a very comfortable family home. It has double glazing, and electric storage heaters. It briefly comprises; hallway, lounge, dining kitchen, w.c., and side entrance porch to the ground floor, whilst at first floor you will find 3 bedrooms and a shower room. The property is only a short distance from the village centre which offers an array of shops, cafes, bars, restaurants, train station, and a regular bus service.
Accommodation
Ground Floor
Hallway
With staircase rising to the first floor.
Lounge (4.27m x 3.48m)
With a stone fire surround extending at one side to create a TV plinth. The window offers views over the front garden and far across the valley towards Marsden Moor.
Dining Kitchen (4.8m x 3.35m)
Fitted with a run of modern base units with worktop over incorporating a stainless steel sink with mixer tap and a 4 ring electric hob with tiled splashback and extractor hood over. There is space and plumbing for a washing machine. There are shelved storage cupboards to each side of the chimney breast, access to a pantry which still has the original stone keeping slab and shelves, 2 windows overlooking the rear garden, door to the side leading out into the entrance porch, and there is ample space for a dining table and scope to add further kitchen units & appliances.
W.C. (1.35m x 0.86m)
Created from the space beneath the stairs, it is fitted with a white suite comprising low flush w.c. And wall mounted wash basin.
Side Entrance Porch (1.63m x 1.47m)
With a quarry tiled floor, and external doors to the front and rear.
First Floor
Landing
There is a frosted window to the side, and pull down loft access.
Bedroom 1 (4m x 3.35m)
A good-sized bedroom with window to the rear overlooking the garden, adjoining fields, and moorland beyond.
Bedroom 2 (2.87m x 2.16m)
Located at the front of the house so takes in those fabulous far-reaching views across to Marsden Moor and Deer Hill.
Bedroom 3 (3.02m x 2.03m)
Also located to the front of the property with window offering those great views. It has a bulk head recess with hanging rail.
Shower Room (2.29m x 1.68m)
Fitted with a white suite comprising a low flush w.c., pedestal wash basin, and a shower cubicle with Mira shower over. There are frosted windows to the side and rear, part tiled walls, and an electric towel warmer.
Outside
Steps rise from the pavement to a pleasant garden area with paving providing somewhere to sit out, well stocked flower beds, and pond with water feature. There is access through a gate at the side of the house leading on to another enclosed paved area with canopy over the entrance into the porch at the side. Access to the rear garden is through the other side of the porch and this garden has steps with rockery to one side and planted beds to the other rising up to a gravelled top level where you can sit out. There are shrubs, trees, and raised veg/soft fruit bed, all enclosed by timber fencing with a dry-stone wall to the top boundary.
Additional Information
• Council Tax – Band A (£1,466.54 2024/25)
• Energy rating 42 (Band E)
• Tenure – Freehold
• Utilities:-
o Water – mains
o Electricity - mains
o Drainage – mains
o Gas – The gas supply was disconnected some time ago to ensure the safety of the elderly occupant. You would need to seek the advice of a gas engineer regarding its reconnection.
O Heating – electric storage heaters.
O Hot Water – electric instantaneous at point of use.
O Broadband & Mobile Phone – The ‘Ofcom’ on-line checker shows a range of broadband services, including ‘Superfast Fibre Broadband’ (Fibre to the Cabinet fttc), are available in this area and mobile coverage at the property is offered by several providers.
Viewing
By appointment with Wm. Sykes & Son.
Location
From the bottom of Peel Street in the centre of Marsden, take the righthand turn onto Warehouse Hill Road, which then changes to Marsden Lane once you have crossed over the canal. Take the next left up Grange Street following the road up and over the railway bridge before turning left onto Dirker Drive, then next right up Dirker Bank Road turning right again at the top and No.49 will be found after a short distance on the left.
Property info
For more information about this property, please contact
WM Sykes & Son, HD7 on +44 1484 973538 * (local rate)
Disclaimer
Property descriptions and related information displayed on this page, with the exclusion of Running Costs data, are marketing materials provided by WM Sykes & Son, and do not constitute property particulars. Please contact WM Sykes & Son for full details and further information. The Running Costs data displayed on this page are provided by PrimeLocation to give an indication of potential running costs based on various data sources. PrimeLocation does not warrant or accept any responsibility for the accuracy or completeness of the property descriptions, related information or Running Costs data provided here.



























.png)
