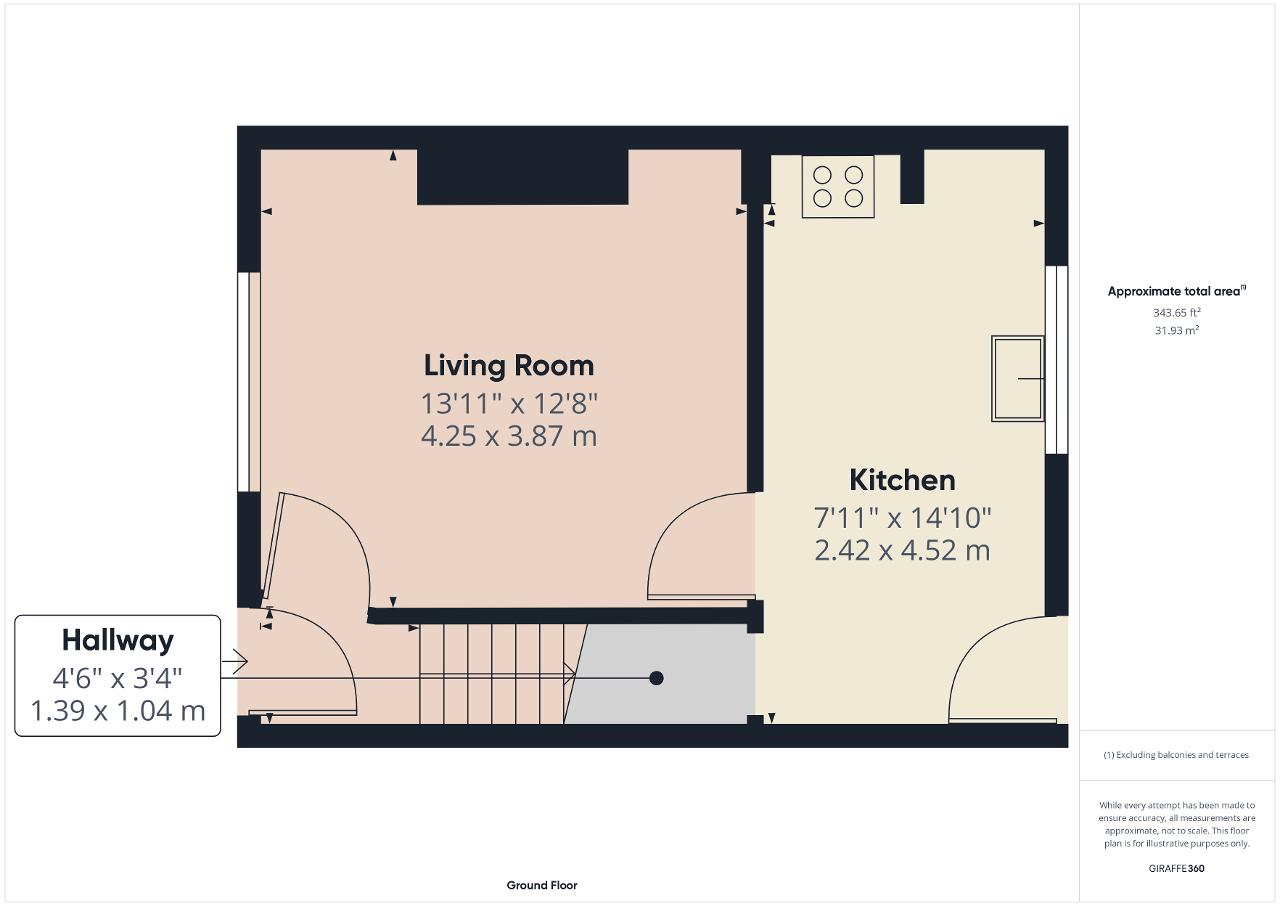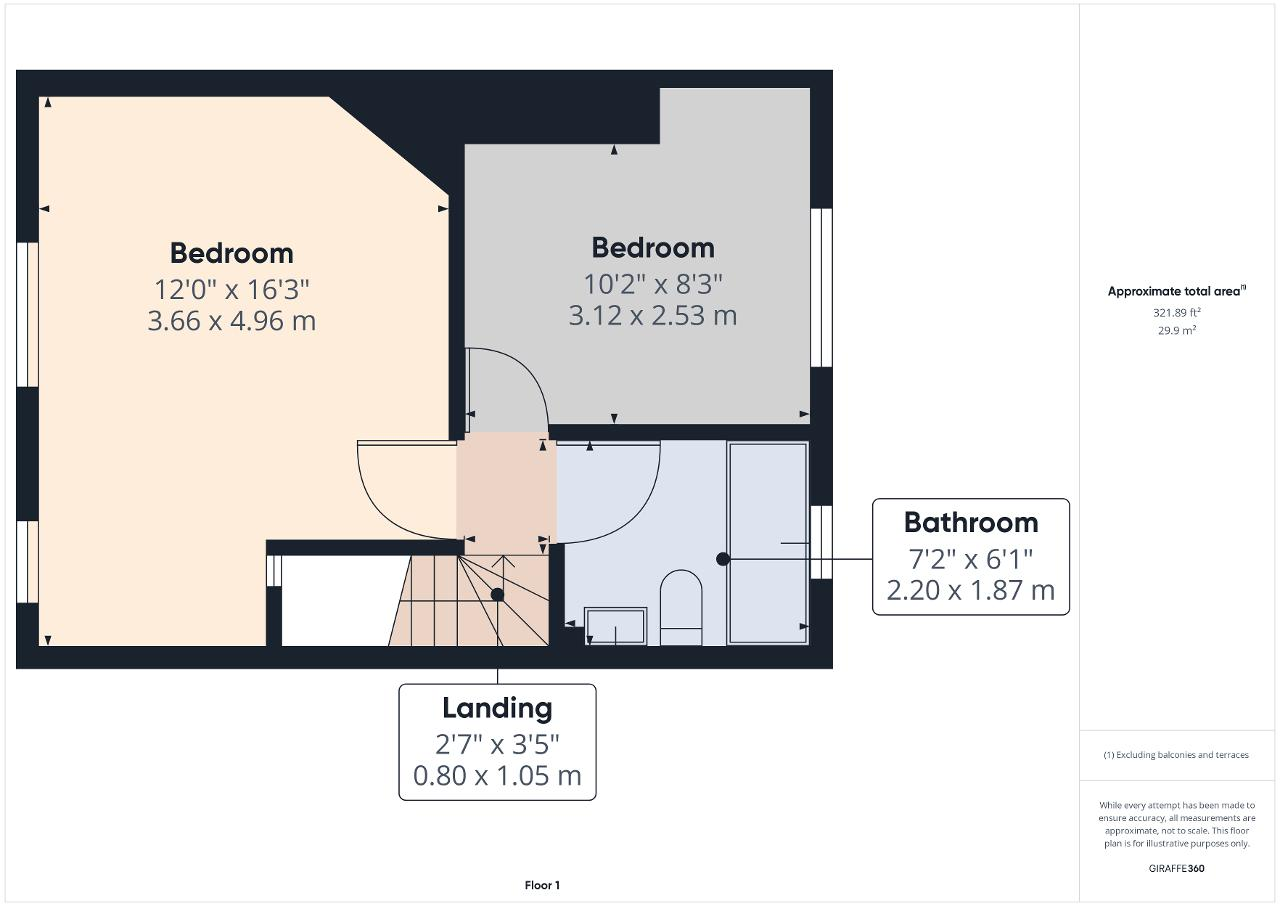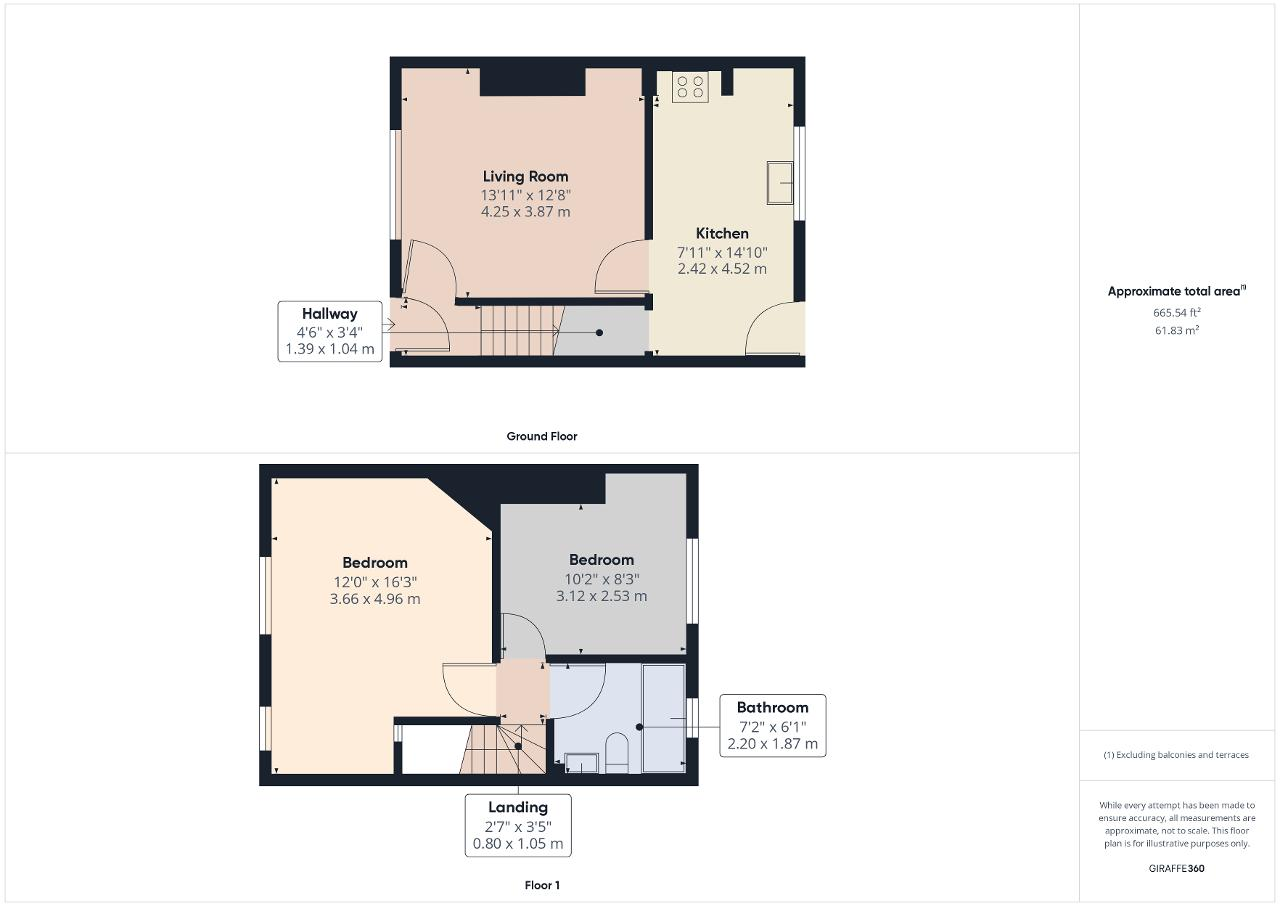Terraced house for sale in Hallam Street, Heaviley, Stockport SK2
* Calls to this number will be recorded for quality, compliance and training purposes.
Property features
- Freehold period terrace home
- No onward chain
- Two good size bedrooms
- Generous rear garden
- Convenient location
- Close proximity to davenport high street
- Characterful home
- Council tax band A
Property description
Looking for a characterful home in a convenient area? Something with heritage and charm where history and all the conveniences of modern comforts combine? Prefer not to be involved in an onward chain? No chain here!
Welcome to number 23 Hallam Street, an attractive 19th Century terrace home (built circa 1859) commissioned by Ephraim Hallam (1812-1897) for his senior mill workers, now stands as testament to the areas rich history.
Hallam Street leads to the mill (still standing and occupied) which was originally built by Hallam for his flourishing cotton industry.
Number 23 is welcoming and warm and the heritage of the property is intertwined with mod cons including gas central heating, UPVC double glazing to the rear and the creature comforts of a modern kitchen and bathroom.
Pull up outside the home and marvel at the picture-postcard appearance of this preserved house. Mullion windows and dressed brick work add to the aesthetic appeal of this homes front cover!
Walk up the path to the period front door. Step into the vestibule with its exposed period tiled floor.
A door opens into the lounge, cosy and rustic by way of a feature exposed brick chimney breast which extends to one side and incorporates an arched feature framing the wall. Timber shelving accents the homespun vibe.
The breakfast kitchen is located to the rear of the property. Fashioned in a cottage style, the exposed brick surround houses an inset hob with an oven beneath whilst the mosaic adds a unique and colourful feature sure to be a talking point with guests. A belfast sink sits neath the window to the rear which frames the view of the rear garden whilst you do the dishes.
Re-trace your steps to the vestibule and head upstairs to the first floor landing. A stained glass window allows borrowed light from the front bedroom to colourfully light the area. There are two good size bedrooms on the first floor along with a fully tiled white modern bathroom suite with a double ended bath for those relaxing soaks.
Outside, there is a small garden frontage. To the rear, you will be impressed by a lovely rear garden with a patio area which extends to a lawn garden with a herringbone brick path. Charming.
Within less than half a mile, Davenport train station is tantalisingly convenient. Just over a mile to Stockport Train Station. Davenport village is minutes away.
We would love to arrange for you to visit.
Council Tax Band: A
EPC: Band D
Tenure: Freehold
Ground Floor
Entrance Vestibule
4' 6'' x 3' 4'' (1.39m x 1.04m) The home is accessed via a timber front door into the entrance vestibule.
Living Room
13' 11'' x 12' 8'' (4.25m x 3.87m) Situated to the front of the property. Laminate floor. Dado rail. Exposed brick fire place with an ornate hole in the wall. The brick feature extends to one side and incorporates an arch which frames a recess. Windows to the front. Radiator.
Breakfast Kitchen
7' 11'' x 14' 9'' (2.42m x 4.52m) Presented in a country fashion including a Belfast sink (which site beneath a window overlooking the charming rear garden).
Wall, base and drawer units. Space for washing machine. Space for an under-counter fridge. Space for an under-counter freezer. Work surfaces. Tiled splash backs.
Period door opening to the rear garden. The door features a leaded light. Tiled floor.
Exposed brick feature housing the inset hob. Mosaic backing - a real talking point. Electric oven. Space for a dining table. Under stairs storage area.
First Floor
Landing
2' 7'' x 3' 4'' (0.8m x 1.05m) Access to the two bedrooms and the bathroom/ w.c.
Stained window over the stairs (cascading borrowed light from the front bedroom).
Bedroom
12' 0'' x 16' 3'' (3.66m x 4.96m) A surprisingly good sized bedroom. Ornate cast iron fire place set into the corner. Period leaded light. Recess for wardrobes. Two windows to the front elevation. Dado rail. Radiator.
Bedroom
10' 2'' x 8' 3'' (3.12m x 2.53m) Another good sized room. Radiator. UPVC double glazed window to the rear.
Bathroom/W.C.
7' 2'' x 6' 5'' (2.2m x 1.97m) With a modern white suite comprising a double ended panelled bath, low level w.c. And a wash hand basin. Fully tiled walls with a decorative tile border. Chrome effect heated towel rail. UPVC double glazed window to the rear elevation.
Exterior
Outside
Outside, there is a small garden frontage. To the rear, you will be impressed by a lovely rear garden with a patio area which extends to a lawn garden with a herringbone brick path. Charming.
Property info
For more information about this property, please contact
Warrens, SK7 on +44 161 937 3388 * (local rate)
Disclaimer
Property descriptions and related information displayed on this page, with the exclusion of Running Costs data, are marketing materials provided by Warrens, and do not constitute property particulars. Please contact Warrens for full details and further information. The Running Costs data displayed on this page are provided by PrimeLocation to give an indication of potential running costs based on various data sources. PrimeLocation does not warrant or accept any responsibility for the accuracy or completeness of the property descriptions, related information or Running Costs data provided here.

































.png)
