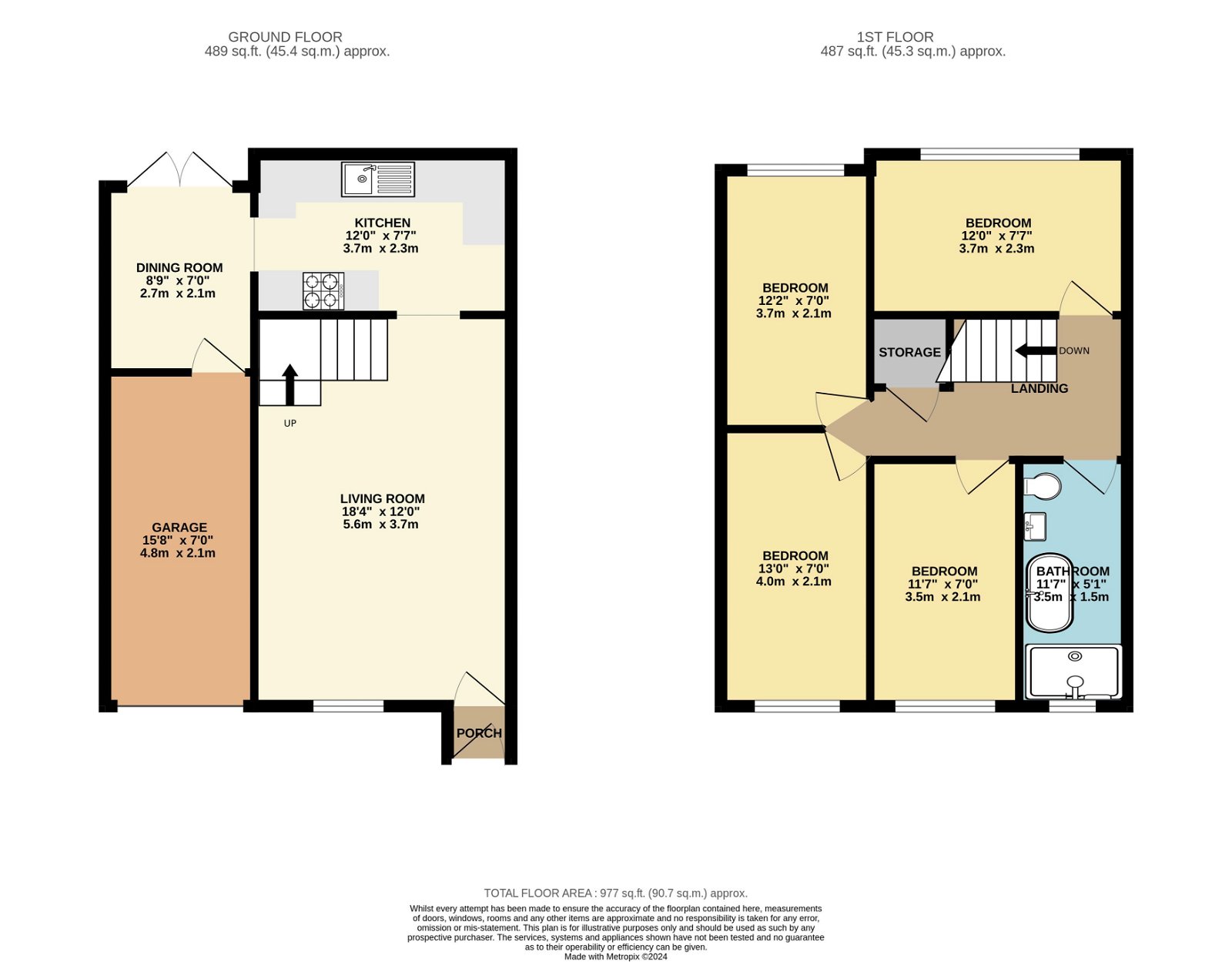Semi-detached house for sale in Willow Close, Callington PL17
* Calls to this number will be recorded for quality, compliance and training purposes.
Property features
- Four Bedroom Semi Detached House
- Living Room & Dining Room
- Integral Garage
- Ample Driveway Parking
- Enclosed Rear Garden with a Scenic Outlook
- Double Glazing & Gas Central Heating
- Cul-De-Sac Location
- Well Presented Throughout
- Quote Reference PM0522
Property description
Quote Reference PM0522
We are delighted to welcome to the market this well presented four bedroom semi detached house located in a popular cul-de-sac location. The property itself briefly comprises of; entrance porch, living room, fitted kitchen with integrated appliances, dining room, integral garage, stairs to the first floor landing featuring four bedrooms and a modern four-piece bathroom. Externally there is driveway parking to the front for up to three vehicles and an enclosed landscaped rear garden. The rear garden is accessed via the dining room onto the decking area with steps down to the lawn and stepping stones across to the second decked area at the rear of the garden.
Accommodation
Entrance Porch
Shoe Rack. Coat Hooks.
Living Room - 18'4" x 12'0 ( 5.6m x 3.7m )
Radiator under window. Carpeted flooring.
Kitchen - 12'0" x 7'7" ( 3.7m x 2.3m
Laminate Flooring. Belling cooker with 7 ring gas hob. Extractor fan. Ceramic sink. Integrated fridge, freezer and dishwasher.
Dining Room - 8'9" x 7'0" ( 2.7m x 2.1m )
Radiator. French doors leading to the garden.
Integral Garage - 7'0" x 15'7" ( 4.8m x 2.1m )
Electric garage door.
Stairs to First Floor Landing
Bedroom One - 12'0" x 7'7" ( 3.7m x 2.3m )
Radiator under window.
Bedroom Two - 11'7" x 7'0" ( 3.5m x 2.1m )
Radiator under window.
Bedroom Three - 13'0" x 7'0" ( 4m x 2.1m )
Radiator under window.
Bedroom Four - 12'2" x 7'0" ( 3.7m x 2.1m
Radiator under window.
Bathroom - 11'7" x 5'1" ( 3.5m x 1.5m )
WC. Sink with storage unit underneath. Freestanding bath tub. Walk-in Shower cubicle with rainfall shower and handheld shower.
Property info
For more information about this property, please contact
eXp World UK, WC2N on +44 1462 228653 * (local rate)
Disclaimer
Property descriptions and related information displayed on this page, with the exclusion of Running Costs data, are marketing materials provided by eXp World UK, and do not constitute property particulars. Please contact eXp World UK for full details and further information. The Running Costs data displayed on this page are provided by PrimeLocation to give an indication of potential running costs based on various data sources. PrimeLocation does not warrant or accept any responsibility for the accuracy or completeness of the property descriptions, related information or Running Costs data provided here.
































.png)
