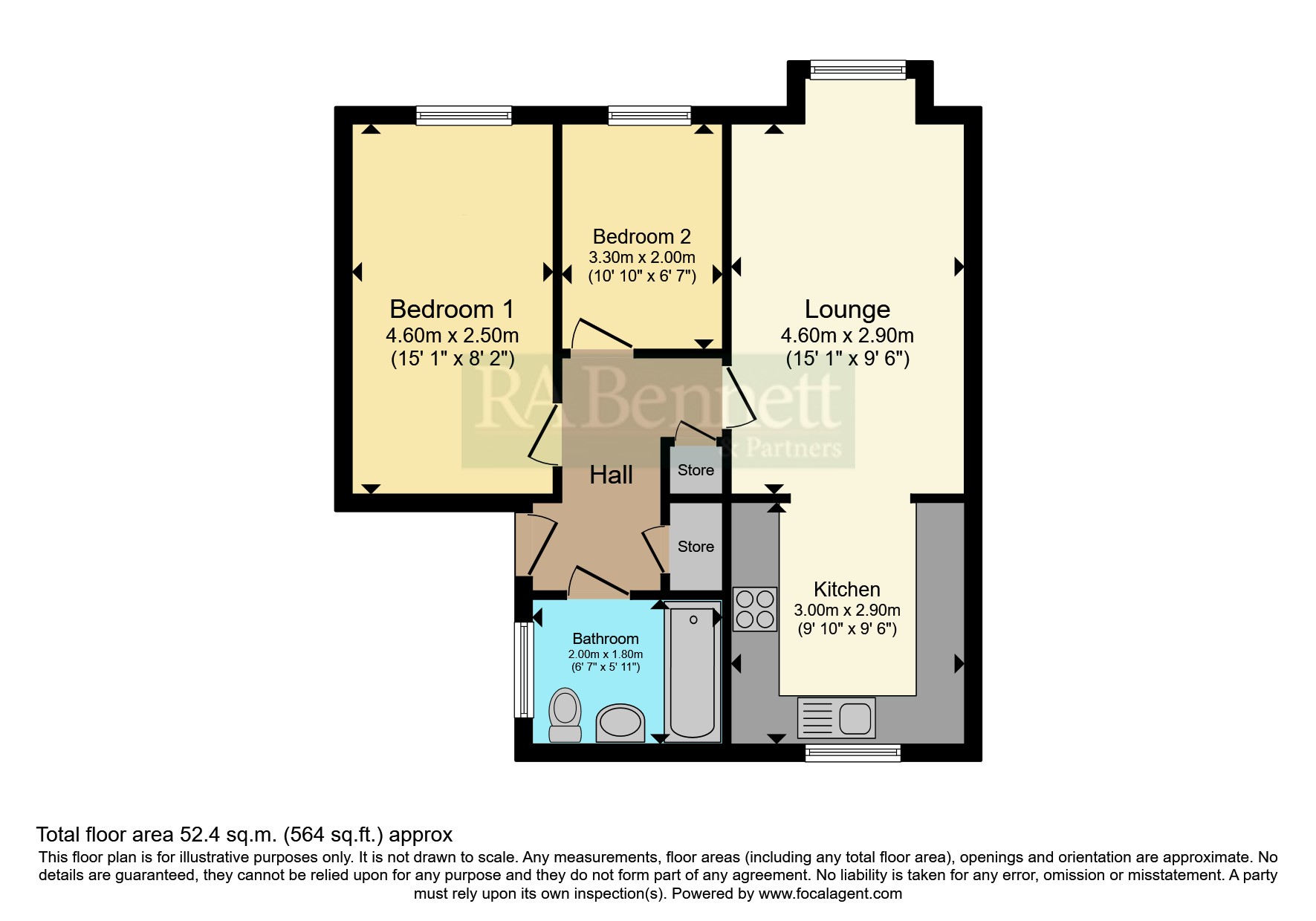Flat for sale in Pickard Street, Warwick, Warwickshire CV34
* Calls to this number will be recorded for quality, compliance and training purposes.
Property features
- New 99 Year Lease Provided On Purchase
- Affordable 'Over 55's' Property
- Wooden Floors
- UPVC Double Glazed & Gas Centrally Heated
- Great Location Near Lidl and St Nicholas Park
- Good Transport Links To Leamington Spa & Warwick
Property description
A unique offering in the local area – A 70% shared ownership ‘Over 55’s’ Apartment. Fantastic value for money with no charges on the 30% that is ‘not owned’ and a new 99 year lease provided on completion this is a great way to get an affordable purpose-built two-bedroom ground floor property in the area and briefly comprises; private entrance, walled communal garden, entrance hall, two bedrooms, bathroom with window, spacious kitchen and living room plus gas-fired central heating and double glazed windows throughout. No chain
Located part way down the Emscote Road in a desirable part of the town, the area is very well served by buses into Leamington Spa or Warwick town centre. Most conveniently Lidl is within 100 meters of the property and it is within 100 meters of St Nicholas Park and River Avon too as well as the local sports facilities there and allowing a walking route into the town off the main road.
Approach
Accessed via a paved pathway under a large covered canopy porch with access to the private outside store room housing the water meter and providing a large useful and lockable storage space. Door to:-
Entrance Hall
Accessed via a timber door with obscure glazed inset panels. Built in storage cupboard with useful shelving, Further storage cupboard. Central heating radiator, wooden floor, ceiling light.
Living Room (4.6m x 2.9m)
UPVC double glazed box window overlooking the front aspect. T.V aerial point, BT Point and wooden flooring. Door leading to;
Kitchen (3m x 2.9m)
A spacious kitchen with a range of matching wall and base units finished in a Birch effect with marble effect roll edge work surfaces and inset single sink drainer unit with tiled splash back areas, Space for washing machine, fridge, freezer and oven. Wall mounted boiler, tiled floor, ceiling light
Bedroom One (4.6m x 2.5m)
Double Room - UPVC double glazed window overlooking the front aspect. Central heating radiator, ceiling light
Bathroom (2m x 2.1m)
Three piece off white bathroom suite comprising of a low level flush WC, pedestal wash hand basin with tiled splashback and panel bath with Mira electric shower over bath and large grab handles. Central heating radiator, ceiling light, wooden floor, UPVC double glazed window overlooking the side aspect.
Bedroom Two (3.3m x 2m)
Double Room - UPVC double glazed window overlooking the front aspect. Central heating radiator, ceiling light
External
Front
Attractively planted with deep borders and immaculately kept. There is a parking area to the front of the building on street if required.
Rear
Approached via walled and mainly paved communal garden with selective planted borders and pot plants. Benches are placed for resident use and there are also shared ‘fold up' clothes dryers in the patio area for outdoor drying and water butts for residents to water the plants if desired. The whole area is flat with ramps where needed and no stairs.
Property info
For more information about this property, please contact
RA Bennett & Partners - Warwick, CV34 on +44 1926 267730 * (local rate)
Disclaimer
Property descriptions and related information displayed on this page, with the exclusion of Running Costs data, are marketing materials provided by RA Bennett & Partners - Warwick, and do not constitute property particulars. Please contact RA Bennett & Partners - Warwick for full details and further information. The Running Costs data displayed on this page are provided by PrimeLocation to give an indication of potential running costs based on various data sources. PrimeLocation does not warrant or accept any responsibility for the accuracy or completeness of the property descriptions, related information or Running Costs data provided here.























.png)
