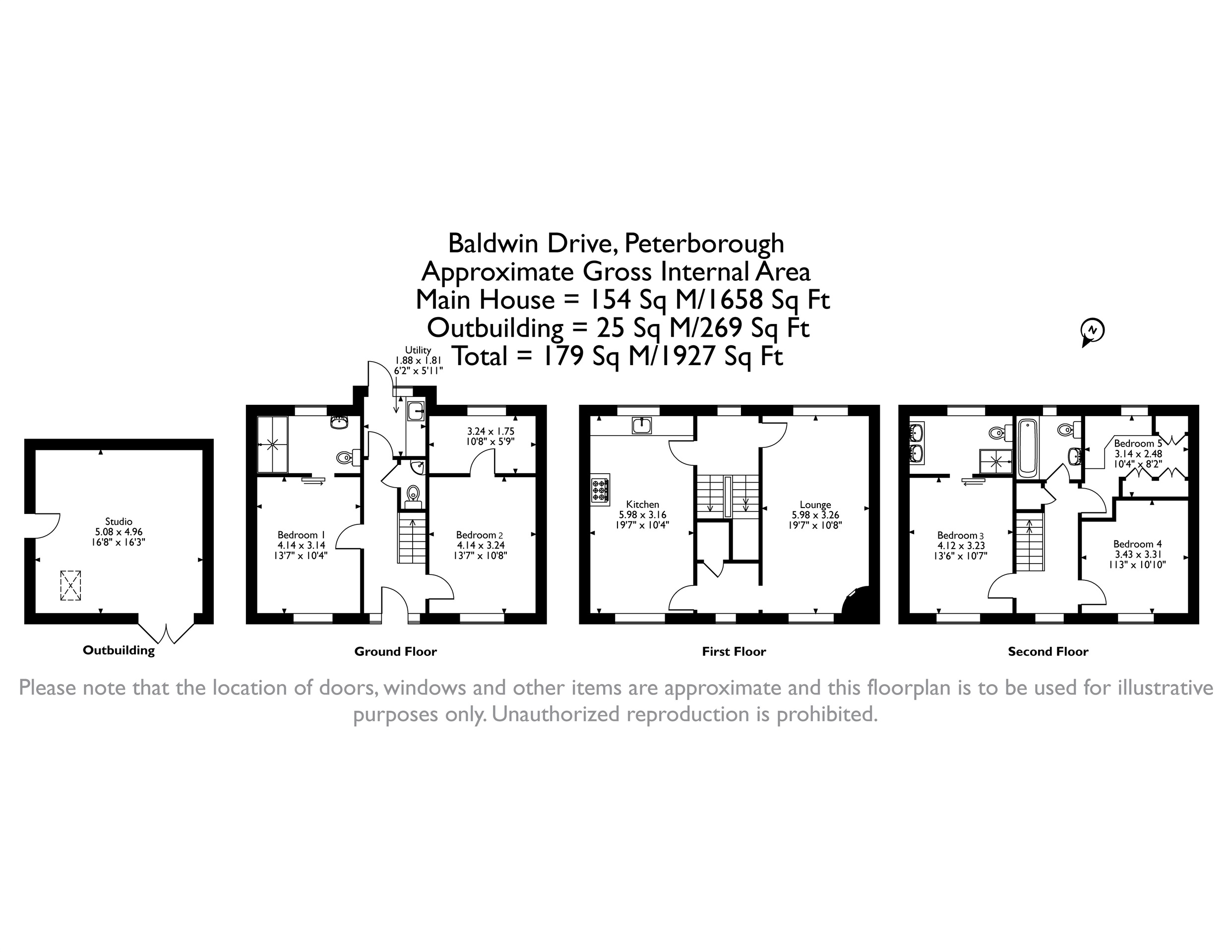Detached house for sale in Baldwin Drive, Sugar Way, Peterborough PE2
* Calls to this number will be recorded for quality, compliance and training purposes.
Property features
- Beautifully presented three storey detached town house
- Five good size bedrooms with two en-suite shower rooms
- Converted garage to studio space
- Driveway providing off road parking for multiple vehicles
- Potential for annexe accommodation
- Contemporary open plan kitchen/dining room
- Sought after location of Sugar Way, close to schools and amenities
- Close to Peterborough train station with London Kings Cross accessed in only 50 minutes ideal for commuters
Property description
Summary
Introducing this stunning three-storey detached townhouse, where sophistication meets functionality in every corner. This exquisite property boasts five bedrooms, two en-suites, and a converted garage into a versatile studio space, offering endless possibilities for luxurious living.
Description
The ground floor beckons with its spacious layout, unveiling two double bedrooms, a convenient downstairs cloakroom, and a utility room for added convenience. The first bedroom impresses with its generous proportions and direct access to an en-suite adorned with a contemporary double shower cubicle and contemporary fixtures.
The second bedroom is a spacious double bedroom which is beautifully presented and befitting from access a versatile room. Currently serving as a home office but adaptable to become a lavish walk-in wardrobe or dressing area, catering to the homeowner's desires.
The utility room is situated to the rear of the property with access to the garden. Fitted with a range of base units, contemporary tiling and fitted storage for coats and shoes the utility room is a functional space for any families' requirements. The ground floor offer spacious and flexible accommodation and could be utilised as an annexe should the buyers require.
As you ascend the stairs to the heart of the home, the first floor unveils a captivating kitchen/dining room bathed in natural light from dual-aspect windows. The kitchen exudes elegance with its range of base units, complemented by wooden flooring, while seamlessly merging with the spacious dining area, perfect for hosting memorable gatherings.
The adjacent sitting room exudes warmth and charm, adorned with a feature contemporary log burning stove and contemporary flooring, providing a cosy retreat for relaxation and entertainment.
Ascending to the second floor, a galleried landing leads to three generously proportioned bedrooms and a family bathroom. The master bedroom is a sanctuary of indulgence, boasting ample space and access to a contemporary en-suite adorned with his and hers sinks, chic panelling, and wooden effect flooring, offering a luxurious escape from the everyday hustle and bustle. Another double bedroom awaits, featuring wooden flooring and a window overlooking the front aspect, while the fifth bedroom, currently utilised as a dressing room, showcases fitted wardrobes and drawers finished to the highest standard, adding a touch of style to daily routines. The family bathroom epitomizes sophistication with tiled walls and a freestanding roll-top bath, inviting relaxation and rejuvenation.
Outside, the property impresses with its charming curb appeal, accessed via a path leading to a welcoming wooden storm porch. A driveway provides ample off-road parking for multiple vehicles, leading to the converted garage. The garage, now a versatile studio space with contemporary wooden flooring and skylights, ideal for yoga sessions, workouts, or as a dedicated home office or business space.
The landscaped rear garden is a haven of tranquillity, boasting low-maintenance landscaping, a contemporary patio area, and decking, creating an idyllic setting for outdoor entertaining and relaxation.
In summary, this impeccably presented townhouse epitomizes modern luxury, offering a harmonious blend of style, comfort, and practicality.
1. Money laundering regulations: Intending purchasers will be asked to produce identification documentation at a later stage and we would ask for your co-operation in order that there will be no delay in agreeing the sale.
2. General: While we endeavour to make our sales particulars fair, accurate and reliable, they are only a general guide to the property and, accordingly, if there is any point which is of particular importance to you, please contact the office and we will be pleased to check the position for you, especially if you are contemplating travelling some distance to view the property.
3. The measurements indicated are supplied for guidance only and as such must be considered incorrect.
4. Services: Please note we have not tested the services or any of the equipment or appliances in this property, accordingly we strongly advise prospective buyers to commission their own survey or service reports before finalising their offer to purchase.
5. These particulars are issued in good faith but do not constitute representations of fact or form part of any offer or contract. The matters referred to in these particulars should be independently verified by prospective buyers or tenants. Neither sharman quinney nor any of its employees or agents has any authority to make or give any representation or warranty whatever in relation to this property.
Property info
For more information about this property, please contact
Hurfords, PE5 on +44 1834 818011 * (local rate)
Disclaimer
Property descriptions and related information displayed on this page, with the exclusion of Running Costs data, are marketing materials provided by Hurfords, and do not constitute property particulars. Please contact Hurfords for full details and further information. The Running Costs data displayed on this page are provided by PrimeLocation to give an indication of potential running costs based on various data sources. PrimeLocation does not warrant or accept any responsibility for the accuracy or completeness of the property descriptions, related information or Running Costs data provided here.



























.png)
