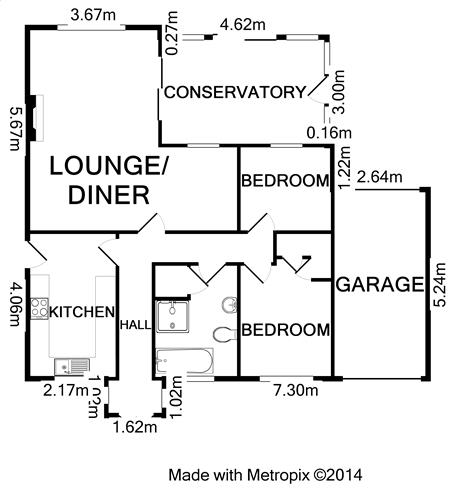Detached bungalow for sale in Lister Road, Hadleigh, Ipswich, Suffolk IP7
* Calls to this number will be recorded for quality, compliance and training purposes.
Property features
- Two Double bedrooms
- Lounge/Dining room
- Kitchen
- Conservatory
- Family Bathroom
- Single Garage
- Off Road Parking
- Gardens
Property description
*no onward chain*
A beautifully presented detached two bedroom bungalow with lounge/dining room, conservatory, kitchen, and family bathroom, together with a single garage and additional off road parking. All standing back from the road at the end of a quiet cul de sac within lovely landscaped gardens offering a high degree of seclusion and privacy to the rear.
Built during the 1980's the property is of insulated cavity wall construction presenting brick elevations under a pitched roof clad with tiles. The property benefits from sealed unit double glazed replacement windows and gas fired radiator heating.
As you enter the property an entrance hall gives access to the kitchen, lounge/dining room, bedrooms and bathroom.
The L shaped Lounge/dining room has a bay window to the rear overlooking the garden, electric flame effect fireplace and sliding glazed doors to the conservatory, which also offers views over the rear garden. The kitchen has a window to the front and a glazed door to the side and comprises a stainless steel sink inset into a range of wooden worktops with cupboards and drawers below, range of wall mounted cupboards and integrated double oven and four burner electric hob with extractor over, integrated fridge, integrated freezer and space for washing machine.
The principle bedroom has a bay window to the front and an extensive range of quality bedroom furniture and the second bedroom has a window to the rear overlooking the garden. The bathroom has a window to the front and white suite comprising low level wc, pedestal wash basin, panelled bath and a separate shower enclosure.
Outside there is an attached single garage with a driveway providing off road parking for one vehicle.
To the front the garden is simply gravelled with some flower and shrub borders with a footpath leading to the rear gardens, which have been beautifully landscaped and laid mainly to lawn with a small gravelled area and a terraced seating area.
Guide Price - £415,000
On The Ground Floor
Sealed unit double glazed door with glazed side panel to:
Entrance Hall
With windows overlooking the front gardens, two ceiling light points, radiator, access to loft area and doors to the kitchen, lounge/dining room, bedrooms and bathroom.
Lounge/Dining Room “L” Shaped Measuring (21' 3" x 19' 6")
Bay window to rear overlooking the rear gardens, sliding glazed doors to the conservatory and further window from the dining area looking through the conservatory to the rear gardens, living flame gas fire with stone hearth and surround, two radiators and three ceiling light points.
Conservatory (13' 10" x 9' 3")
Of UPVC sealed unit construction on a brick plinth with double aspect windows overlooking the rear gardens, sliding doors leading to the same, radiator, wall light point and further door to side.
Kitchen: (13' x 7' 5")
With window to front, glazed door to side, range of modern units including stainless steel single drainer sink unit with chrome fittings and cupboard under, range of wood effect work surfaces; most with cupboards and drawers under, integrated fan assisted double oven (not tested), integrated 4 burner electric hob (not tested) with extractor over (not tested), range of wall mounted storage cupboards including 2 glazed display units, wall mounted gas fired boiler (not tested), serving radiator heating and domestic hot water (not tested), part tiled walls, strip lighting, concealed pelmet lighting, radiator.
Bedroom 1 (11' x 9' 4")
Overall with shallow bay window overlooking the front garden, range of quality built in bedroom furniture including 3 mirror fronted single wardrobes, 3 double high level storage cupboards and a built in dressing table, radiator, ceiling light point and 2 wall light points.
Bedroom 2 (10' 5" x 8' 1")
With window to rear, radiator, ceiling light point.
Bathroom (10' x 7')
With window to front, white suite comprising including low level wc, pedestal wash basin, panelled bath with chrome
fittings incorporating a hand held shower, separate shower cubicle with "Mira" fittings, fully tiled walls with mosaic border,
radiator, ceiling light point and one wall light point, airing cupboard housing lagged hot water tank with immersion heater.
Outside
Attached Single Garage
With up and over door, light and power connected.
The garage is approached via a short driveway providing additional off road parking for one vehicle.
Gardens
A footpath provides access to the front door and the remainder of the front gardens are of a low maintenance nature; mainly gravelled with flower and shrub borders. A further footpath to the left hand side of the bungalow gives access to the rear gardens.
The rear gardens are a particular feature of this property and have been beautifully landscaped to provide a terraced area with dwarf brick retaining walls and steps leading to the formal gardens which are mainly laid to lawn with a small area of gravel, flower and shrub borders. The rear gardens are enclosed by mainly close boarded and panel fencing.
Services
We understand all mains services are connected.
Viewing
Strictly by prior appointment with the vendors' agents.
Property info
For more information about this property, please contact
Frost and Partners, IP7 on +44 1473 679807 * (local rate)
Disclaimer
Property descriptions and related information displayed on this page, with the exclusion of Running Costs data, are marketing materials provided by Frost and Partners, and do not constitute property particulars. Please contact Frost and Partners for full details and further information. The Running Costs data displayed on this page are provided by PrimeLocation to give an indication of potential running costs based on various data sources. PrimeLocation does not warrant or accept any responsibility for the accuracy or completeness of the property descriptions, related information or Running Costs data provided here.



















.png)

