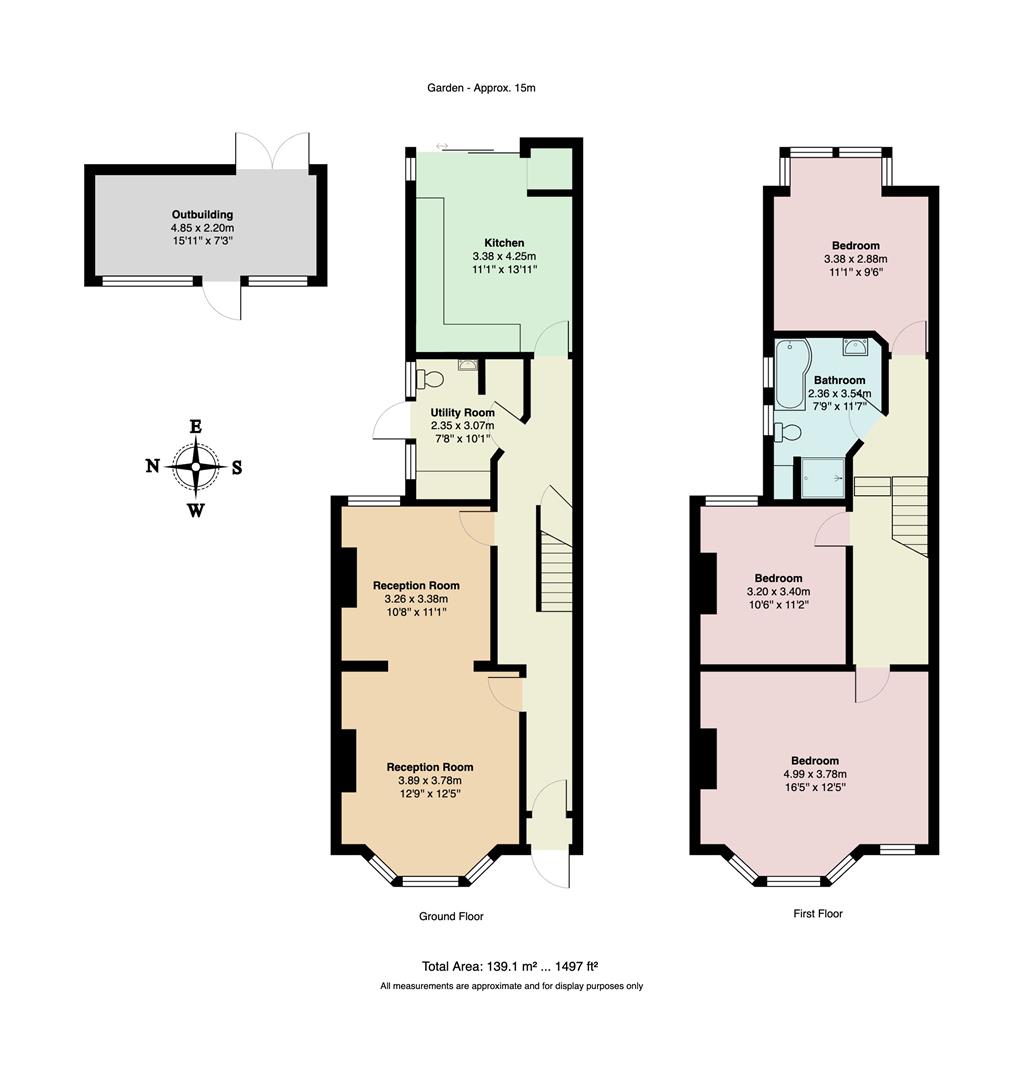Terraced house for sale in Russell Road, London E17
* Calls to this number will be recorded for quality, compliance and training purposes.
Property features
- Three Bedrooms
- Victorian Mid Terrace House
- Well Presented
- Over 1450 Sq Ft.
- Outbuilding in Garden
- First Floor Bathroom
- Close to Blackhorse Road Station
- Near Lloyd Park
Property description
Ideally located between Blackhorse Lane, Lloyd Park, and central Walthamstow, this light and spacious three bedroom Victorian terraced house within a 15-minute stroll of shops, green spaces and three stations, is in excellent condition and has a great garden with a studio at the end.
If you lived here...
The smart mid-terrace frontage is set back behind a paved front garden and low wall. Entering via the porch you’re immediately struck by the original encaustic-tiled hall floor, showcased by all-white walls and woodwork. Immediately to your left is an approximately 34 ft-long fabulous open plan space. Originally two rooms, this comprises a traditional-style front living room and a rear dining room. Both spaces have a ceiling rose and cornicing and are carpeted. The west-facing front bay window has bespoke plantation shutters, and the dining room rear window has a view of the garden.
The second large living space on the ground floor is the kitchen/diner. This has a L-shape of fitted cabinets, and floor to ceiling glazed sliding doors that open onto the garden terrace, providing a continuous indoor/outdoor entertaining space. The cabinet doors are perfectly complemented by the grey tiled floor and white metro-tiled splashback. Downlighters complete the contemporary look, as does the combination of freestanding and integrated appliances. There’s also a handy walk-in cupboard. Also on this floor is a generously sized utility room/bathroom, with a laundry chute in the bathroom. Fitted with a WC and washbasin, washing machine and dryer, this has two windows that provide light and ventilation, and a door to the side return section of the garden.
The first floor has three double bedrooms and a spacious family bathroom. The main front bedroom is huge, with two shuttered windows including a bay. The second and third bedrooms are of a similar size; the former has a feature fireplace surround, whilst the latter has a square bay window. All three bedrooms have wood laminate flooring. The fully tiled bathroom is a great place to unwind, with a modern corner bath (with a mixer shower), a mosaic-tiled shower enclosure, a washbasin console, a WC, and lots of light thanks to two windows.
The 15-metre rear garden has a brick-paved terrace that wraps around the rear of the house and a central lawn bordered by paved paths. These lead to the brick-built studio with an electricity supply already wired up that’s suited to a variety of uses, for example as a workspace, workshop, or gym.
What else?
-This is an ideal urban village location, at the heart of a thriving local neighbourhood, with everything you need just a short walk away, including all the amenities of central Walthamstow such as the shopping centre, famous street market, and Empire Cinema.
-The many independent shops, cafes, and restaurants of Hoe Street are less than ten minutes away, and charming Walthamstow Village is just a few minutes more.
-There are plenty of transport options with three stations nearby: Blackhorse Road (a 13 minute stroll), St James Street (14 minutes), and Walthamstow Central (15 minutes).
-Lovely Lloyd Park with its landscaped gardens, cafes, sports courts, flower meadows, and the William Morris gallery is less than ten minutes on foot, and it’s about a fifteen minute walk to Walthamstow Wetlands.
Reception Room (3.89 x 3.78 (12'9" x 12'4"))
Reception Room (3.26 x 3.38 (10'8" x 11'1" ))
Utility Room (2.35 x 3.07 (7'8" x 10'0"))
Kitchen (3.38 x 4.25 (11'1" x 13'11"))
Bedroom (4.99 x 3.78 (16'4" x 12'4"))
Bedroom (3.20 x 3.40 (10'5" x 11'1"))
Bathroom (2.36 x 3.54 (7'8" x 11'7"))
Bathroom (3.38 x 2.88 (11'1" x 9'5"))
Garden (approx. 15 (approx. 49'2"))
Outbuilding (4.85 x 2.20 (15'10" x 7'2"))
A word from the owner...
"I have lived here since 1993 and seen the house and Walthamstow as an area get better and better. The house has been a loving family home for 30 years that is still bursting with potential. It is a 10 minute walk from both Walthamstow tube stations and has a great selection of local amenities such as coffee shops, breweries, art galleries and wetland walks. It benefits from being close to the hustle and bustle of central London but still maintains a quiet & surburban feel in the street. Much has changed over the last 30 years but the community spirit in Walthamstow and on this street continues to grow. I will miss this house and the memories I have made over the years but I am hoping it can be to a new family what it was for mine all those years ago."
Property info
For more information about this property, please contact
The Stow Brothers - Walthamstow, E17 on +44 20 8128 4610 * (local rate)
Disclaimer
Property descriptions and related information displayed on this page, with the exclusion of Running Costs data, are marketing materials provided by The Stow Brothers - Walthamstow, and do not constitute property particulars. Please contact The Stow Brothers - Walthamstow for full details and further information. The Running Costs data displayed on this page are provided by PrimeLocation to give an indication of potential running costs based on various data sources. PrimeLocation does not warrant or accept any responsibility for the accuracy or completeness of the property descriptions, related information or Running Costs data provided here.







































.png)
