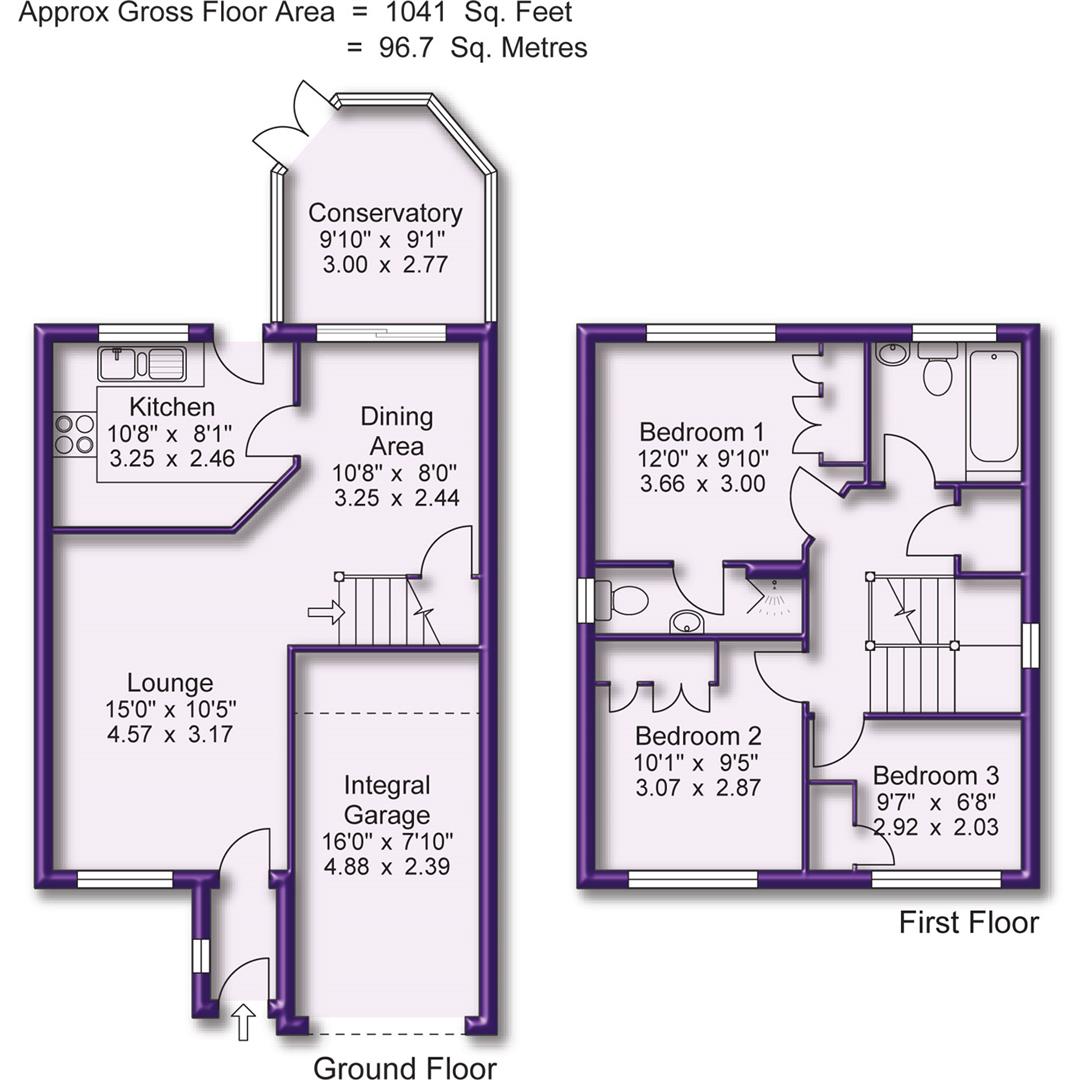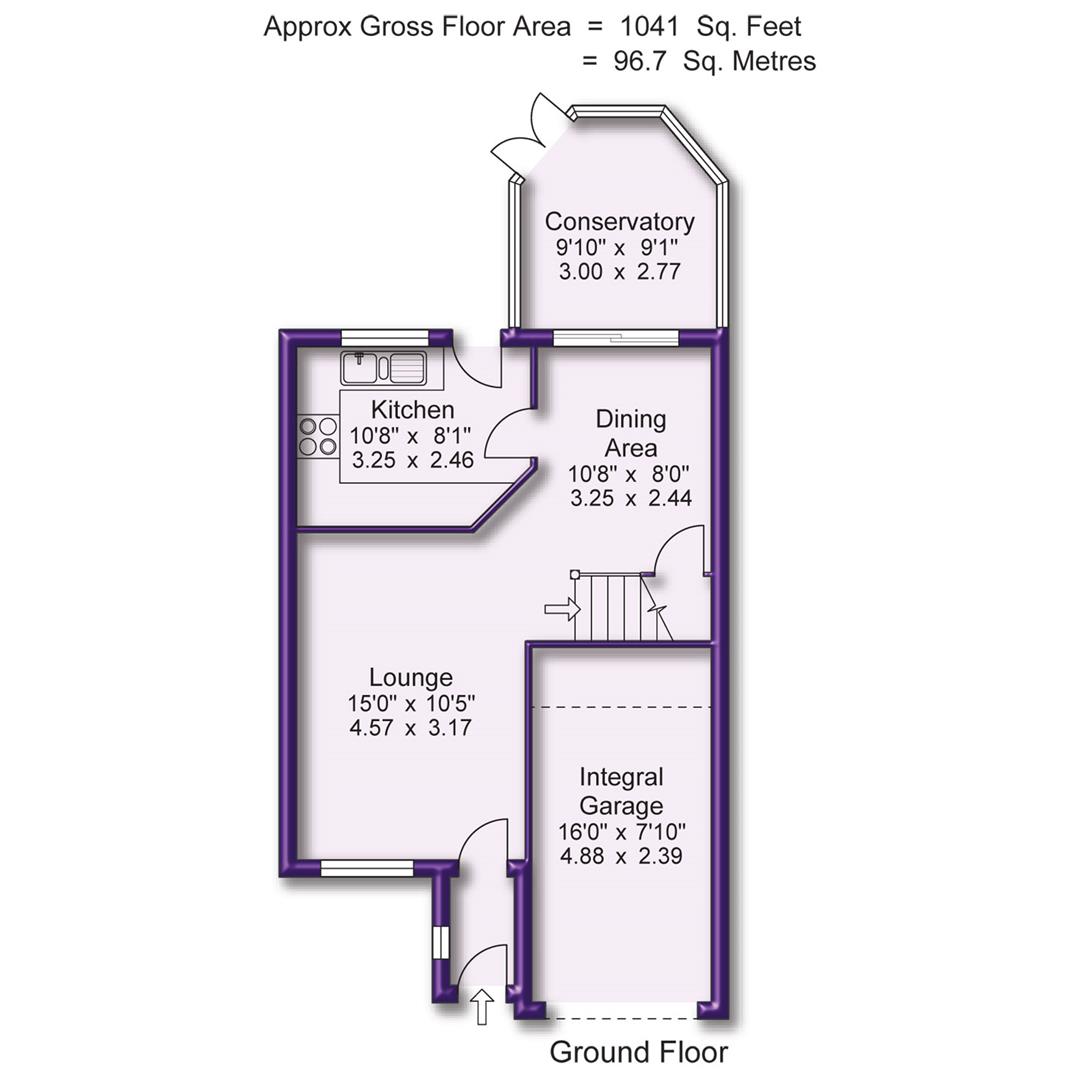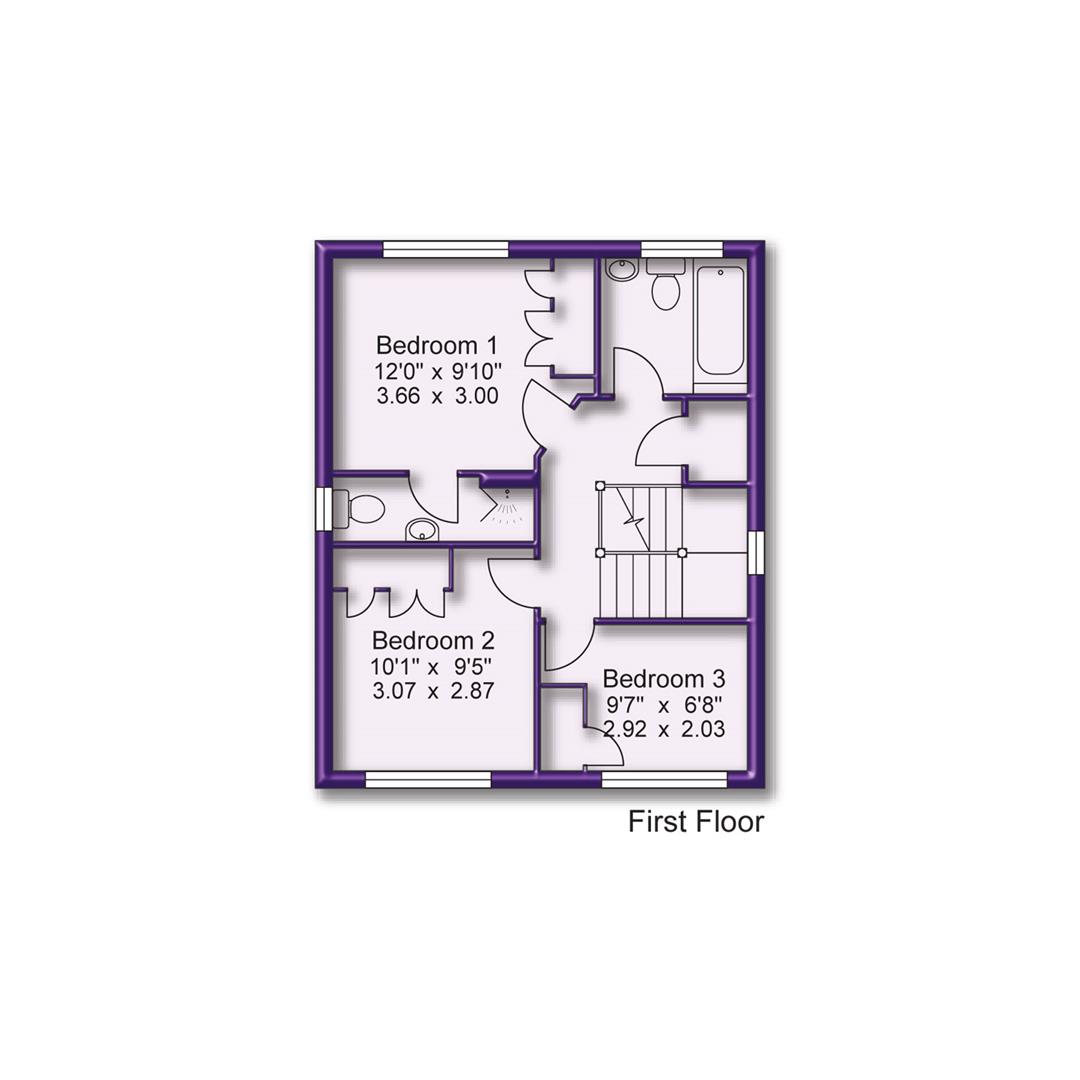Detached house for sale in Blyth Close, Timperley, Altrincham WA15
* Calls to this number will be recorded for quality, compliance and training purposes.
Property features
- A deceptively spacious detached family home
- Popular location close to Altrincham and Timperley
- Two Reception RoomsK
- Kitchen
- Conservatory
- Three Bedrooms
- Two Bath/Shower Rooms
- Driveway
- Gardens
- No Chain!
Property description
An attractive detached family home on quiet cul-de-sac and on A popular development close to timperley and altrincham centres. 1041sqft.
Lounge. Dining Area. Kitchen. Conservatory. Three Bedrooms. Two Bath/Shower Rooms. Driveway. Garage. Gardens. No Chain.
An attractive Detached family home located on a quiet cul-de-sac on this popular Development close to local schools, shops, Timperley Village and Altrincham Town Centre.
The well presented property is arranged over Two Floors with the accommodation extending to some 1041 square feet providing an Entrance Vestibule, Lounge, Dining Area and Kitchen, in addition to a Conservatory to the Ground Floor and Three good sized Bedrooms served by Two Bath/Shower Rooms to the First Floor.
Externally, there is a Driveway providing off road Parking returning in front of an Integral Garage and there are delightful lawned Gardens to both the front and rear.
This property is offered For Sale with No Chain.
Comprising:
Enclosed Vestibule with window to the side elevation.
Lounge with window to the front elevation. Attractive fireplace surround with a gas living flame, coal effect fireplace. Coved ceiling.
An opening leads through to the Dining Area with sliding patio doors leading to the Conservatory. A spindle balustrade staircase rises to the First Floor. Access to useful under stairs storage. Coved ceiling.
Kitchen fitted with an extensive range of base and eye level units with worktops over, inset into which is a one and a half bowl sink and drainer unit with mixer tap over. Integrated appliances include a stainless steel oven, four ring gas hob with extractor fan over. There is space for additional kitchen appliances. A window enjoys views over the gardens.
Conservatory with vaulted ceiling and windows and French doors give access to and enjoying delightful views over the Gardens.
To the First Floor Landing there is access to Three good sized Bedrooms served by Two Bath/Shower Rooms. Window to the side elevation. Built in airing cupboard. Loft access point.
Bedroom One with window to the rear elevation enjoying views over the Gardens. Built in wardrobes.
This room enjoys an En Suite Shower Room fitted with a white suite providing an enclosed shower cubicle with thermostatic shower, wash hand basin with toiletry cupboard below and WC. Extensive tiling to the walls. Opaque window to the side elevation.
Bedroom Two with window to the front elevation enjoying views over the gardens. Built in wardrobes.
Bedroom Three is a good sized third room with window to the front elevation. Built in wardrobes.
The Bedrooms are served by a Family Bathroom fitted with a white suite and chrome fittings, providing a bath, wash hand basin and WC. Extensive tiling to the walls. Opaque window to the rear elevation.
Externally, there is a paved Driveway providing off road Parking returning in front of an Integral Garage. There is a lawned Garden frontage with access to the side of the house.
To the rear, there is a paved patio area adjacent to the back of the house, accessed via the Conservatory. Beyond, the Garden is laid to lawn with stocked borders with a variety of plans, shrubs and trees and enclosed within timber fencing.
This property is offered For Sale with No Chain.
- Freehold
- Council Tax Band D
Property info
For more information about this property, please contact
Watersons, WA15 on +44 161 506 1925 * (local rate)
Disclaimer
Property descriptions and related information displayed on this page, with the exclusion of Running Costs data, are marketing materials provided by Watersons, and do not constitute property particulars. Please contact Watersons for full details and further information. The Running Costs data displayed on this page are provided by PrimeLocation to give an indication of potential running costs based on various data sources. PrimeLocation does not warrant or accept any responsibility for the accuracy or completeness of the property descriptions, related information or Running Costs data provided here.











































.png)