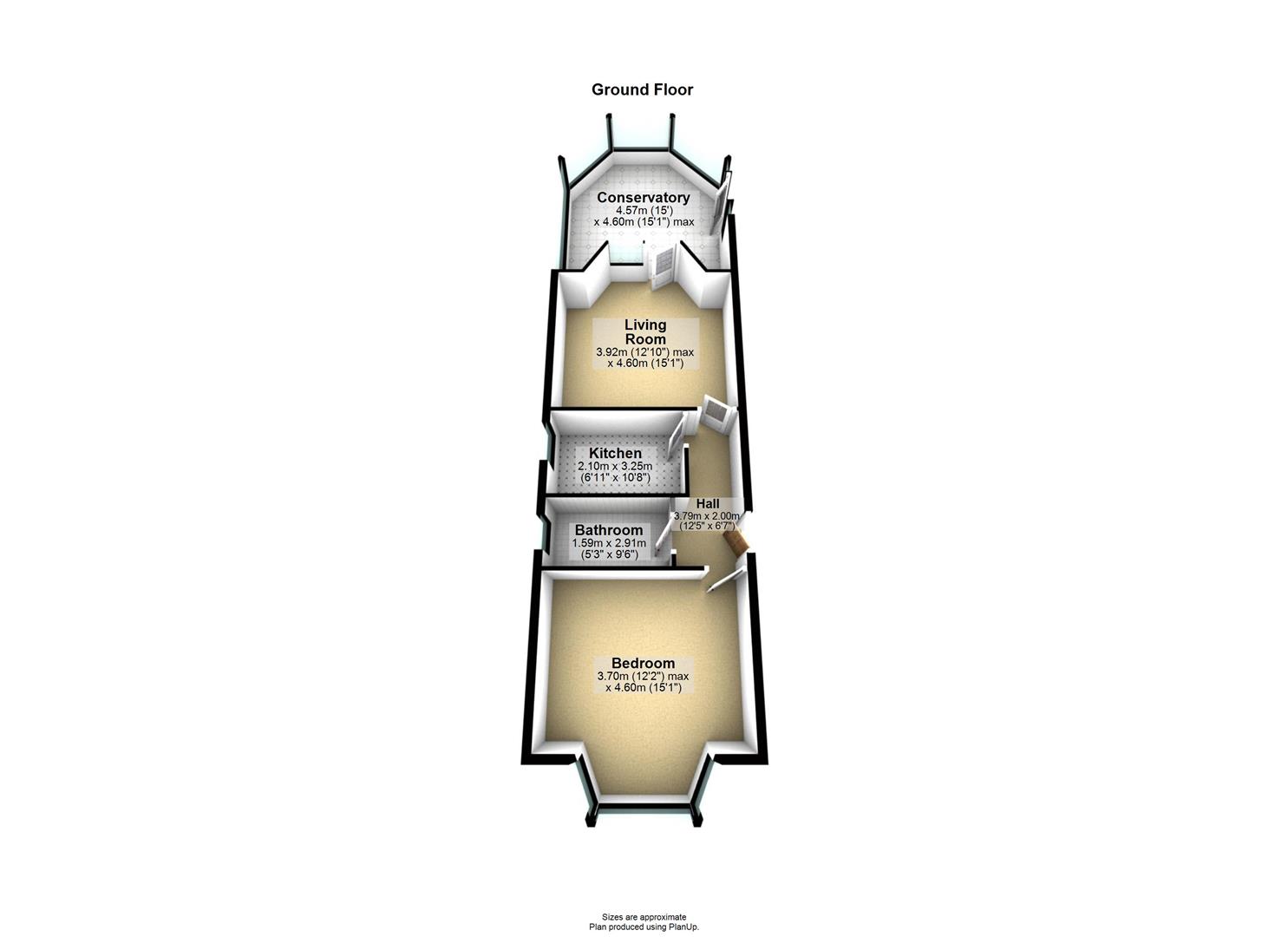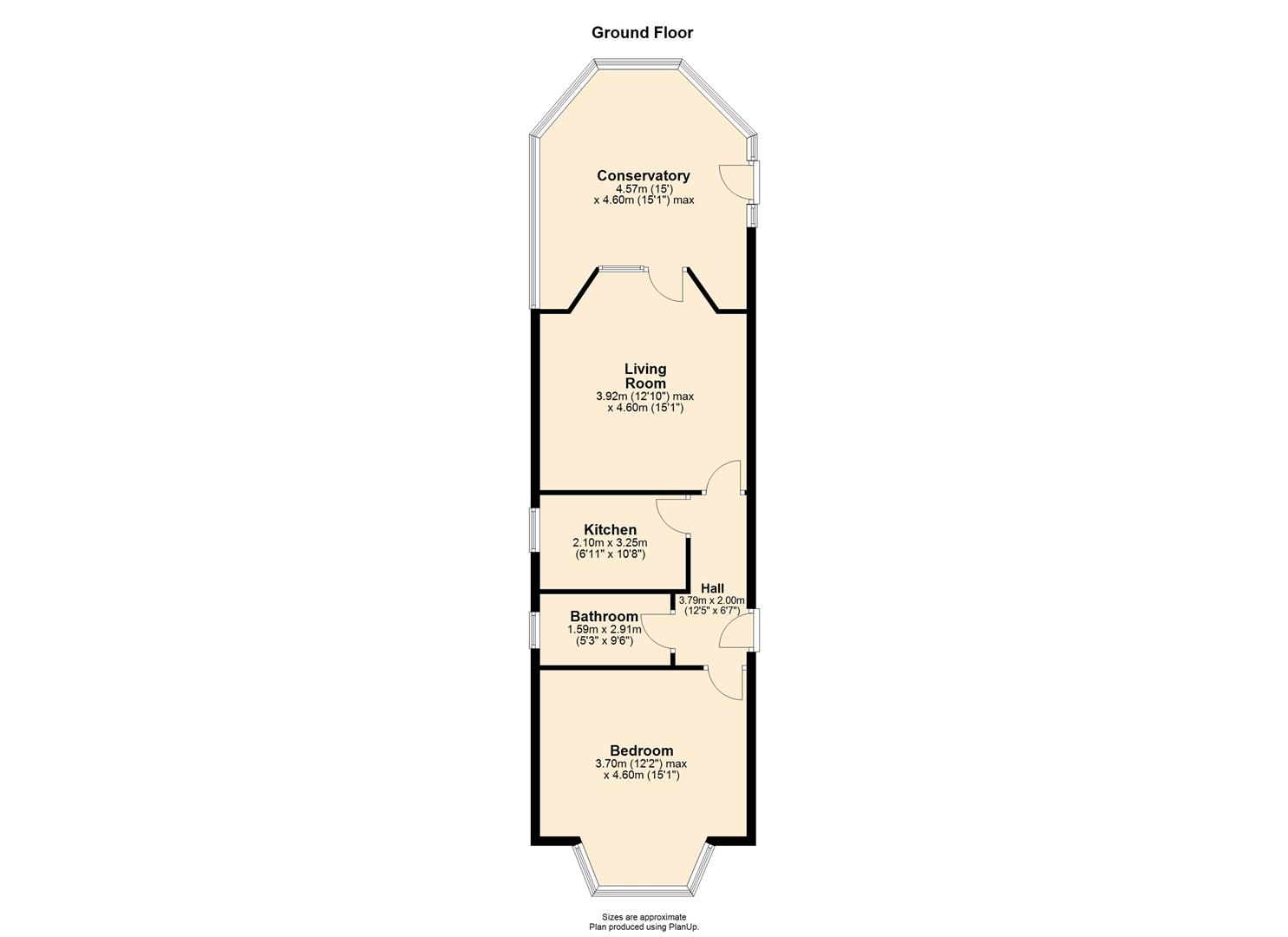Flat for sale in Victoria Road, Waterloo, Liverpool L22
* Calls to this number will be recorded for quality, compliance and training purposes.
Property features
- Spacious Ground floor Apartment
- Modern Kitchen With Appliances
- Communal Gardens With Allocated Parking Space
- Basement With Storage Rooms
- Close To Local Amenities And Transport Links
Property description
This stunning one bedroom ground floor apartment has recently been beautifully renovated throughout.
Located in Waterloo near to plenty of local amenities, within walking distance you will find many shops, bars, restaurants and transport links. Crosby Marina is also a short distance away.
This stunning apartment briefly comprises of a spacious lounge leading to a gorgeous conservatory, modern kitchen, large double bedroom and a family bathroom. The property also benefits from storage rooms in the basement.
Outside the home is a large rear communal garden as well as a private and off street parking.
Early viewings are recommended to truly appreciate all this property has to offer, call today to arrange yours.
Property
Communal Porch (2.26m x 2.31m (7'05 x 7'07))
Wooden single glazed frosted door to front elevation, dado rail, laminate flooring, feature architrave.
Communal Hallway (2.26m x 7.80m (7'05 x 25'07))
Wooden framed single glazed door, carpet flooring, stairs leading to first floor, feature architrave, door leading to basement.
Entrance Hall (1.70m x 1.75m (5'07 x 5'09))
Wooden door, exposed floorboards, radiator, intercom system.
Bedroom (4.85m x 4.60m (15'11 x 15'01))
UPVC double glazed bay style window to front elevation, exposed floorboards, fitted wardrobes with downlights, radiator, TV point.
Bathroom (1.60m x 2.87m (5'03 x 9'05))
UPVC frosted double glazed window to side elevation, WC, full tiled, chrome towel rail, walk in shower, fitted storage with wash hand basin and downlights, extractor fan.
Kitchen (2.08m x 3.15m (6'10 x 10'04))
UPVC double glazed window to side elevation, range of wall and base units, part tiled splashback, stainless steel sink with chrome mixer tap, integrated gas hob and oven with extractor fan above, radiator, integrated fridge/freezer, plumbing for white goods, combi boiler.
Lounge (4.67m x 4.75m (15'04 x 15'07))
UPVC double glazed doors to rear elevation, exposed floorboard, radiator.
Conservatory (4.45m x 4.62m (14'07 x 15'02))
Wooden framed double glazed windows, tiled flooring, under floor heating, rear access, exposed brick wall.
Basement (5.94m x 4.65m (19'06 x 15'03))
Two separate rooms, water supply, storage cupboards.
Externally
Cast iron gate with sandstone wall, mature shrubs and trees to front with steps leading to front door, side access leads to allocated parking spaces, communal garden, steps to private conservatory
Property info
EPC_5972_3D_Floorplan.Jpg View original

EPC_5972_Floorplan.Jpg View original

For more information about this property, please contact
Michael Moon, L23 on +44 151 382 4873 * (local rate)
Disclaimer
Property descriptions and related information displayed on this page, with the exclusion of Running Costs data, are marketing materials provided by Michael Moon, and do not constitute property particulars. Please contact Michael Moon for full details and further information. The Running Costs data displayed on this page are provided by PrimeLocation to give an indication of potential running costs based on various data sources. PrimeLocation does not warrant or accept any responsibility for the accuracy or completeness of the property descriptions, related information or Running Costs data provided here.


































.png)