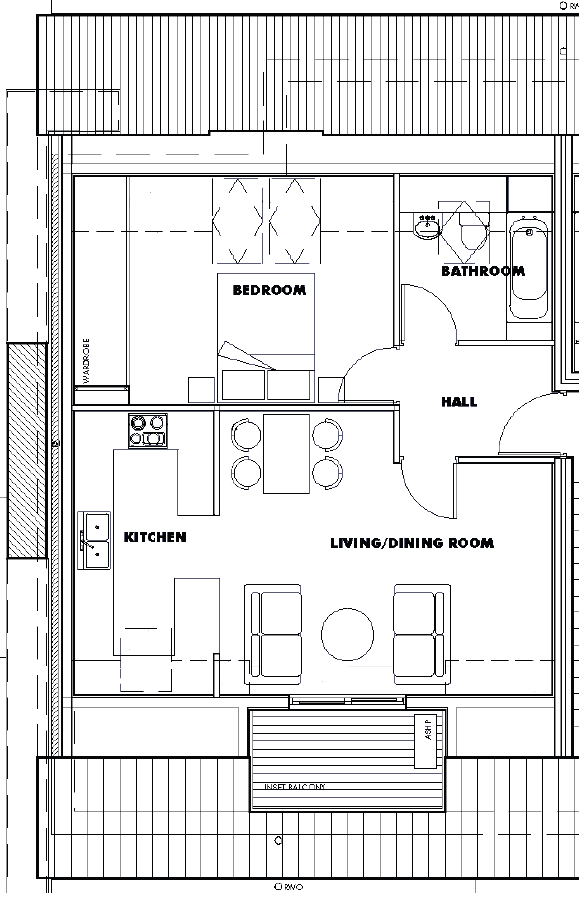Flat for sale in Trevithick View, Camborne TR14
* Calls to this number will be recorded for quality, compliance and training purposes.
Property description
Shared Ownership Via Coastline Housing Saras Foundry
Trevithick View, Camborne, TR14 8FZ
1 bedroom first floor flat
Prices from
100%: £125,000
41%: £51,250
Rent: £186.17
Service Charge: £88.27
Buildings Insurance: £8.89
Summary
5 Saras Foundry is a 1 bedroom first floor flat available for £51,250 for a 41% share, located within Camborne.
Main points
Top floor apartment
Open plan kitchen lounge diner
Private balcony
Parking for one car
Secure door entry system
Heating powered by Air Source heat pump
87 years remaining on lease
Local Connection – Town & County.
Description
The property is a top floor apartment with parking for one car, featuring an open plan living area and bedroom with a lounge/diner, vinyl-floored fitted kitchen with space for cooker, washing machine and dishwasher. The bathroom features a pedestal hand basin with mirror and shaving point, panel bath with mixed shower over, complimentary floor tiling and a Velux window to the rear. In addition, the property has a private balcony to the front of the property, accessible via French doors from the lounge. Heating is powered by an Air Source heat pump.
The property has 87 years remaining on the lease.
To receive an application form from Coastline, please register your interest in the property on Share to Buy and regularly check your inbox for an email from Coastline’s Home Ownership Team.
Eligibility
As part of your application for a shared ownership home at this development, you are required to hold a local connection to the County of Cornwall. The local connection requirements are outlined within a planning document issued by Cornwall Council called a “Section 106 Agreement”, which is unique to each new development.
Coastline Housing are responsible for approving your local connection and we will need to have all evidence of this before an offer of a property will be made.
To meet the local connection criteria for this scheme, you will need to meet one of the following:
A) Lived in the County of Cornwall for a continuous period of at least 12 months immediately prior to advertising
b) Formerly lived within the County of Cornwall for a continuous period of 5 years.
C) Your place of work (16 hours or more a week and not including seasonal employment) immediately prior to advertising
d) Have a connection through a close family member (mother, father, brother, sister, son or daughter) where the family member is currently a resident and has been so for a continuous period of at least 5 years immediately prior to advertising.
*The local connection criteria does not apply if you are a serving or previously serving member of the regular armed forces or qualifying under any other clause of the Allocation of Housing (qualification criteria for armed forces) (England) regulations 2012.
Proving your connection
So that we can approve your local connection, you will need to provide us with some documents as evidence.
You will need to bring this evidence with you to your application interview. If you are unsure on what you will need to provide, please contact the Sales Team.
Residency (a, b or d) – evidence to cover the relevant period for yourself or close family member**
Full Credit report showing presence on the electoral roll - As you need to provide this to tmp as part of your financial assessment, this is the easiest way to prove criteria a or b
Utility bills - One from each year required
Council tax bills
Bank/credit card statements - One from each year required
State benefit book or receipts showing rent paid
Payslips showing home address - One from each year required
Written certification from either a solicitor/social worker/probation officer/inland revenue officer/police officer/teacher or doctor
**Please note that if you are using a family connection, you will also need to provide proof of family connection such as birth or
Marriage certificates and change of name documentation if applicable.
Employment (c) – evidence to cover the relevant Local Connection period
Payslips showing employers address
Employer’s letter confirming length and terms of employment (including hours worked if applicable)
Particulars
Tenure: Leasehold
Lease Length: 87 years
Council Tax Band: A
Extra details
Inner Hall
Phone entry system. Fuse box. Doors to bathroom, open plan living area and bedroom
Bathroom 8'3" x 7'6" (2.524 x 2.287)
White suite comprising a pedestal wash hand basin with mirror above, low level WC, panel bath with mixer shower over. Shaving point. Complimentary tiling with vinyl flooring. Radiator. Velux window to the rear.
Lounge/Diner 14'10" x 16'6" (4.544 x 5.037)
Two radiators. Phone Socket. Aerial point. French doors to balcony
Kitchen 14'4" x 6'11" (4.386 x 2.119)
Fitted Kitchen with a range of base and eye level units with work top surfaces over. Recess for Cooker. Recess for washing machine. Recess for Dishwasher. Stainless Steel extractor hood. Vinyl flooring.
Bedroom 13'1" x 11'6" (3.998 x 3.510)
Built in Wardrobes. Radiator. Phone Socket. Aerial point. Two rear aspect Velux windows.
Outside
Balcony to the front of the property, Accessible from the Lounge. Allocated parking space for one car.
Property info
For more information about this property, please contact
Goundrys, TR1 on +44 1872 703065 * (local rate)
Disclaimer
Property descriptions and related information displayed on this page, with the exclusion of Running Costs data, are marketing materials provided by Goundrys, and do not constitute property particulars. Please contact Goundrys for full details and further information. The Running Costs data displayed on this page are provided by PrimeLocation to give an indication of potential running costs based on various data sources. PrimeLocation does not warrant or accept any responsibility for the accuracy or completeness of the property descriptions, related information or Running Costs data provided here.
























.png)
