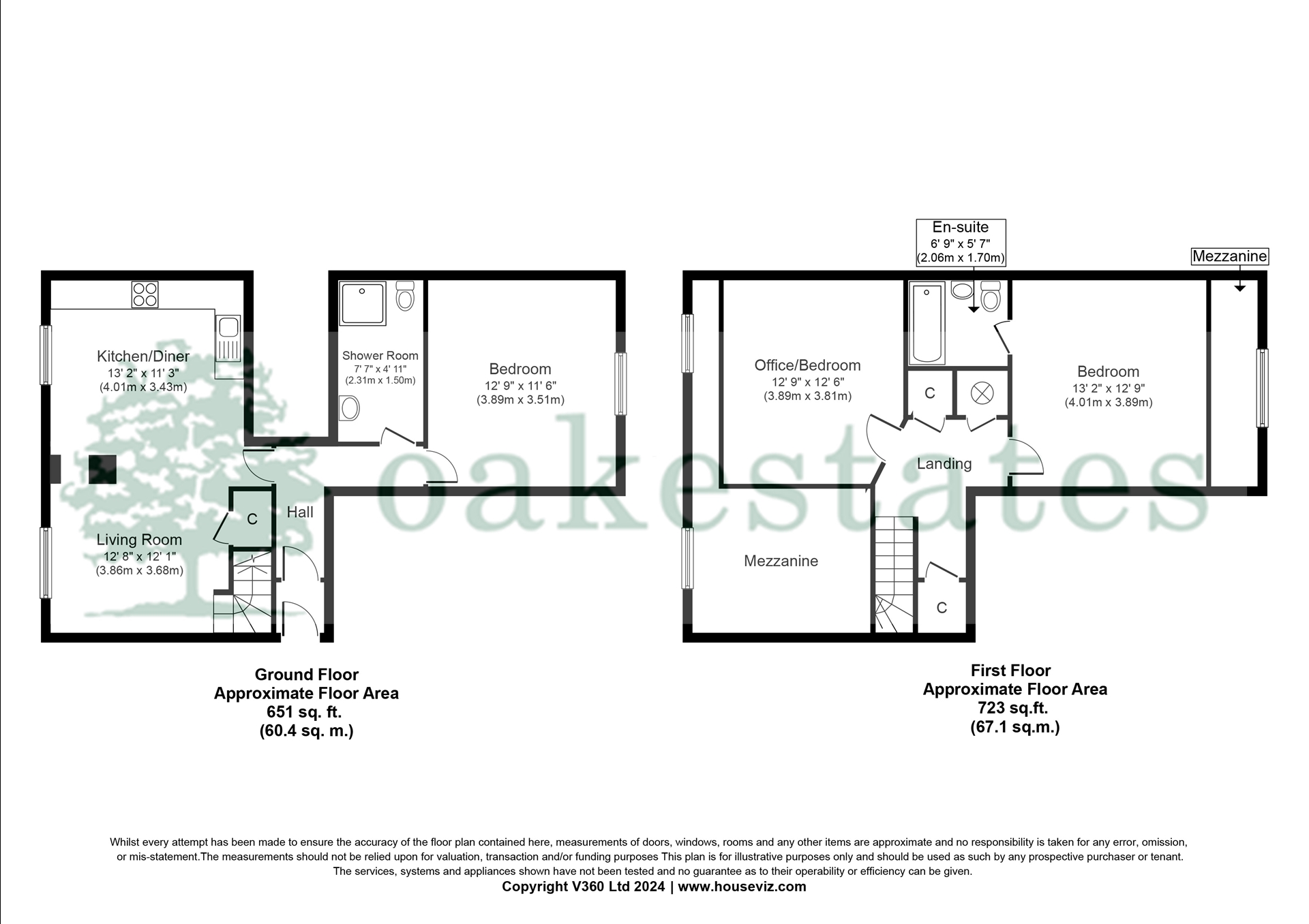Flat for sale in Orphanage Road, Watford WD24
* Calls to this number will be recorded for quality, compliance and training purposes.
Property features
- Stunning chapel conversion
- En-suite to naster bedroom
- Ideal location
- Open plan living
- Split level with mezzanine
- Period features throughout
Property description
Detailed Description
Set within the heart of the ever desirable Reeds development is this stunning Grade Two listed converted Chapel. Boasting unique character, period features and charm throughout, this property benefits double height ceilings, a mezzanine floor, en-suite bathroom to master bedroom, double second bedroom and family shower room. Further benefits include impressive stained glass windows with secondary glazing for energy efficiency, hardwood floorings, gas central heating, open plan kitchen/dining/living area, allocated parking for two cars and being ideally situated within a short walk of Watford Junction Station, Watford Town Centre and easy reach of major road links M1, A41 & M25.
Communal Grounds: , Attractively maintained with lawned areas with flower beds containing an assortment of trees and shrubs, ample parking facilities including underground parking for residents pathway to communal front door with security entry phone to :
External:
External:
External: , A truly one of a kind and special development. An impressive entrance hallway accessed via a solid wood door, benefitting tiled flooring with decorative edging, feature wall lights, marble pillar with up lights, stained glass lead light windows to front, recessed downlighters, hard wood panel front door to:
Entrance Porch: 0.89m x 0.99m (2'11" x 3'3"), Hard wood flooring, wall mounted alarm control panel, wall mounted electrical consumer unit, recessed downlighter, further panel door to:
Entrance Hallway: 4.27m x 1.02m (14' x 3'4 " reducing to 11'1"), A welcoming entrance hallway benefitting ten feet high ceilings, continued hardwood flooring from the entrance porch, wall mounted double thermostatic radiator, wall mounted thermostat, mains smoke alarm, recessed downlighters, hard wood panels doors to kitchen/dining/living space, bedroom 2 and family shower room.
Bedroom 2: 3.89m x 3.51m (12'9" x 11'6"), A substantial second double bedroom benefitting continued engineered wood flooring from the entrance hallway, recessed spotlights, recessed wall lights, wall mounted thermostat, exposed original brick wall with stunning feature stained glass window with secondary glazing, ample space for king-size bed, wardrobe, chest of drawers.
Bedroom 2:
Shower Room: 2.31m x 1.50m (7'7" x 4'11"), Three piece white suite comprising glazed door enclosed shower cubicle with wall mounted thermostatic shower, concealed cistern, low flush push button W/C, vanity unit mounted wash hand basin with chrome mixer taps, wall mounted mirrored vanity unit, half tiled walls with decorative border and wooden paneling under, wall mounted thermostatic double radiator, tiled floors, recessed downlighters, mains extractor fan.
Kitchen Area: 3.43m x 4.01m (11'3" x 13'2"), Continued engineered wood flooring from the entrance hallway, a beautiful open plan space, fitted with a comprehensive range of beech wall, base, and drawer units, ample square edge granite work surfaces with undermounted one and a half bowl stainless steel sink unit with chrome mixer taps, integrated stainless steel electric oven with four burner gas hob, Neff stainless steel extractor hood over, space for free standing fridge freezer, plumbing for automatic dishwasher, under counter lighting, tiled flooring, currently housing four seater dining table and chairs, breakfast bar area, lead light stainless steel original feature double glazed window with further secondary glazing, open plan onto:-
Kitchen Area:
Kitchen Area:
Living Area:
Living Room: 3.86m x 3.68m (12'8" x 12'1"), Continued engineered wood flooring from the kitchen/diner, exposed brick walls with stunning original features, stained glass window with secondary glazing, wall mounted thermostat, telephone entry system, cupboard to under stairs storage, carpeted staircase giving access to first floor landing, impressive 20 feet high ceilings, B.T, T.V, Internet sockets.
First Floor Landing: , Panel doors giving access to master bedroom/office/mezzanine bedroom, doors to three storage cupboards, carpeted landing, wall mounted thermostatic double radiator, recessed downlighters, smoke alarm.
Mezzanine: 3.81m x 3.89m (12'6" x 12'9"), Privacy curtain rail, recessed LED downlighters, twin balustrades over looking living room, currently used as sitting/office area could be comfortably used as bedroom 3, wall mounted thermostatic double radiator:-
Master Bedroom: 3.89m x 4.01m (12'9" x 13'2"), Currently housing king-size bed, full height wardrobes, recessed downlighters, mains smoke alarm, carpeted flooring, wall mounted thermostatic double radiator, stained glass windows with secondary glazing, exposed brick wall, a superb master bedroom, further panel door to :-
En-suite shower room: 2.06m x 1.70m (6'9" x 5'7"), Fitted with a three piece white suite comprising panel enclosed bath with wall mounted chrome mixer taps, overhead monsoon style shower head, further hand held shower attachment, low flush concealed cistern push button W/C, wall mounted wash hand basin, wall mounted chrome mixer taps, mirrored vanity unit, thermostatic radiator, tiled walls with decorative border, wooden paneling, contrasting tiled floor, recessed downlighters, mains extractor fan.
Property info
For more information about this property, please contact
Oak Estates & Financial Services, WD24 on +44 1923 908887 * (local rate)
Disclaimer
Property descriptions and related information displayed on this page, with the exclusion of Running Costs data, are marketing materials provided by Oak Estates & Financial Services, and do not constitute property particulars. Please contact Oak Estates & Financial Services for full details and further information. The Running Costs data displayed on this page are provided by PrimeLocation to give an indication of potential running costs based on various data sources. PrimeLocation does not warrant or accept any responsibility for the accuracy or completeness of the property descriptions, related information or Running Costs data provided here.



























.gif)

