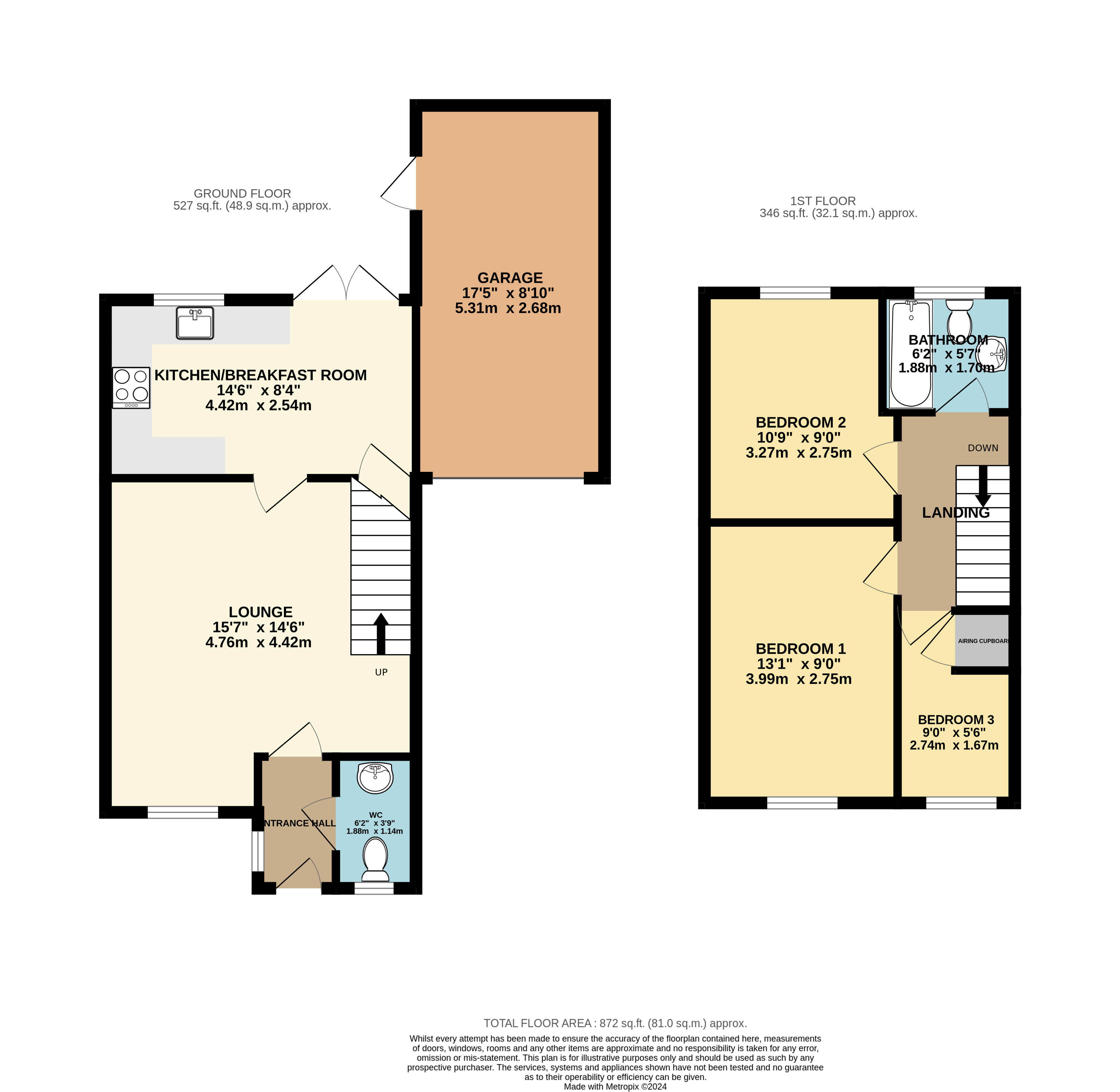End terrace house for sale in Andersen Close, Whiteley, Fareham PO15
* Calls to this number will be recorded for quality, compliance and training purposes.
Property features
- Private garden
- Single garage
- Central heating
- Double glazing
Property description
and pedestrian door to the garden. Being the end-of-terrace‚ it enjoys the advantage of additional privacy with the protected woodlands behind and ample natural light.
Upon entering‚ you are greeted by a welcoming foyer leading into the heart of the home with a downstairs WC off the entrance hallway. The ground floor comprises a spacious lounge area‚ perfect for relaxation and entertainment‚ at the rear the modern kitchen hosts integrated appliances and peaceful outlooks onto the rear garden.
Ascending the stairs‚ two double bedrooms and a good single bedroom‚ each offering comfortable accommodation. The modern family bathroom is equipped
with contemporary fixtures and fittings. Completing the property is a charming rear garden‚ perfect for outdoor dining‚ gardening‚ or simply enjoying the fresh air with family and friends.
The end-of terrace position allows for a larger outdoor space with views onto the woodlands with an array of wildlife‚ ideal for those who appreciate outdoor living. With newly fitted artificially turf meaning you can spend more time enjoying your garden than looking after it!
Situated in the sought-after area of Whiteley‚ Hampshire‚ residents of Andersen Close benefit from easy access to a range of local amenities‚ including
shops‚ schools‚ parks‚ and leisure facilities. The property also enjoys excellent transport links‚ with nearby road and rail connections providing convenient
access to neighbouring towns and cities.
Entrance hall
Entrance via composite front door with opaque inset glass windows into entrance hall. UPVC double glazed window to
side aspect‚ engineered wooden flooring‚ radiator with independent thermostat. Doors to lounge and WC.
W.C
UPVC double glazed opaque window to front aspect‚ low level toilet with cistern behind‚ sink with cupboards beneath
wall hung mirror. Rcd breaker switches‚ radiator with thermostat.
Lounge
Large lounge with UPVC double glazed window to front aspect‚ radiator beneath‚ engineered wooden flooring moulded
skirting boards‚ stairs leading to first floor‚ doorway to kitchen/diner.
Kitchen
UPVC double glazed French doors leading to garden and UPVC window overlooking the garden. Farm house style sink‚
Fridge freezer‚ Oven‚ washer dryer all Bosch products‚ Whirlpool dishwasher‚ solid wood effect work top with cupboards
beneath and above with inset electric hob‚ extractor fan. Tiled walls‚ and tiles to flooring.
Landing
Stairs leading up from ground floor with carpet to flooring continued all throughout upstairs rooms. Doorways to all rooms‚
loft hatch with pull down ladder‚ loft partially boarded and with power.
Bedroom 1
UPVC double glazed window to front aspect with radiator beneath‚ moulded skirting boards‚ carpet to flooring‚ space
for king sized bed.
Bedroom 2
UPVC double glazed window to rear aspect‚ moulded skirting boards carpet wall hung radiator‚ space for double
bed.
Bedroom 3
UPVC double glazed window to front aspect‚ wall hung radiator‚ moulded skirting boards and carpet to flooring‚
large airing cupboard which doubles as wardrobe.
Bathroom
UPVC double glazed opaque window to rear aspect‚ extractor fan‚ tiled walls‚ bath with rain effect shower above‚
wall hung basin and low level WC with cistern behind‚ modern heated towel rail‚ vinyl to flooring.
Garden
West facing with access via French doors from kitchen‚ recently laid Astroturf‚ paved patio area and decking area.
Fence panels have been deliberately halved to enjoy the views into the woodland area. Access to garage via garden.
Other
Worcester boiler fitted in 2020
Google Nest thermostat and fire alarm system throughout.
Council Tax Band D £2‚063.
For more information about this property, please contact
Brambles Estate Agents - Warsash, SO31 on +44 1489 322670 * (local rate)
Disclaimer
Property descriptions and related information displayed on this page, with the exclusion of Running Costs data, are marketing materials provided by Brambles Estate Agents - Warsash, and do not constitute property particulars. Please contact Brambles Estate Agents - Warsash for full details and further information. The Running Costs data displayed on this page are provided by PrimeLocation to give an indication of potential running costs based on various data sources. PrimeLocation does not warrant or accept any responsibility for the accuracy or completeness of the property descriptions, related information or Running Costs data provided here.
























.png)

