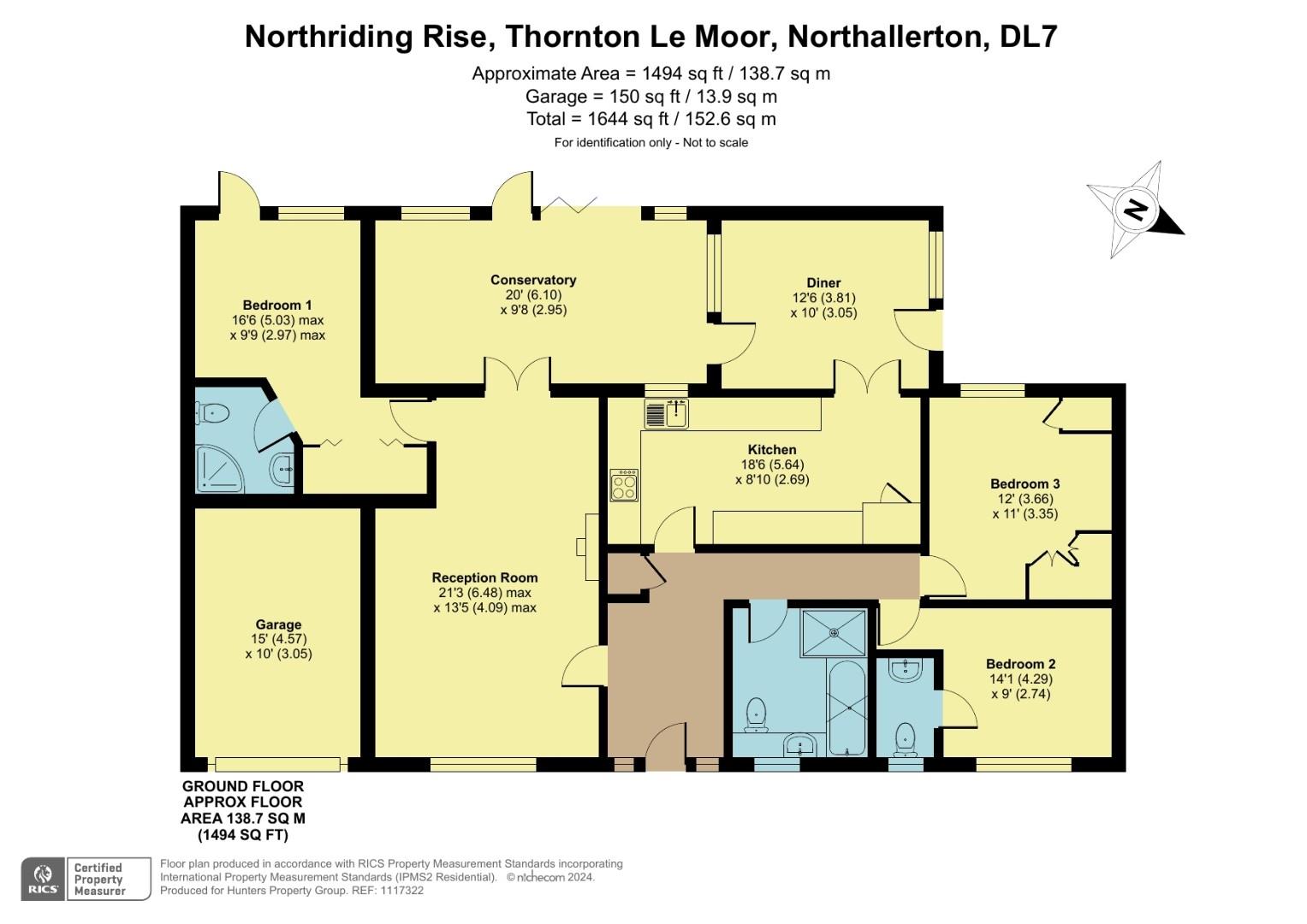Property for sale in Northriding Rise, Thornton Le Moor, Northallerton DL7
* Calls to this number will be recorded for quality, compliance and training purposes.
Property features
- Detached bungalow
- Three double bedrooms
- Two reception rooms
- Three bath/shower rooms
- Enclosed and landscaped gardens
- Single garage
- Driveway parking
Property description
A much improved and spacious, detached bungalow set within the popular village of Thornton-Le-Moor. The property has been refurbished with replacement kitchen, floor coverings and redecoration throughout. Internally, comprising two reception rooms, good sized kitchen, three double bedrooms (two with en-suite) and house bathroom. Externally, there are well maintained gardens to both front and rear, brick-set driveway and single garage with light and power. Viewing recommended to appreciate all the property has to off
A much improved and spacious detached bungalow set within the popular village of Thornton-Le-Moor. The property has been recently refurbished with new kitchen, floor coverings and redecoration throughout. Internally, the accommodation comprises two reception rooms, good sized kitchen, three double bedrooms (two with en-suite) and house bathroom. Externally, there are well maintained gardens to both front and rear, brick-set driveway and single garage with light and power. Viewing recommended to appreciate all the property has to offer.
Entrance Hall
A good sized entrance hall with wood effect flooring, a good sized cupboard and access to the loft via a pull down ladder.
Sitting Room (6.22 4.11 (20'4" 13'5"))
Dual aspect room with double glazed window overlooking the front of the property and French doors opening to the conservatory. Multi fuel stove set on marble hearth with wooden mantle.
Kitchen (5.66 x 2.67 (18'6" x 8'9"))
Contemporary kitchen fitted with a range of wall and floor mounted units with wood effect work Surfaces and metro style tile splashbacks. Integrated appliances include double electric oven, microwave, four ring ceramic hob with extractor over, washing machine, dishwasher, one and a half sink with mixer tap over and a fridge freezer. Walk in larder cupboard. A double glazed window overlooks the rear garden and patio, glazed French doors open into the dining room.
Dining Room (3.81m x 3.05m (12'6" x 10'0"))
A lovely dual aspect room with window over looking the patio and door opening to the conservatory. Wood effect flooring and coving to ceiling.
Conservatory (6.10 x 2.95 (20'0" x 9'8"))
With bi-fold doors opening into the garden to create the ideal inside/outside living space. Wood effect flooring and wall mounted air-conditioning unit which can be set to warm and cool.
Bedroom One (4.17 x 3. (13'8" x 9'10"))
Bright bedroom with full height double glazed door and window opening to the rear garden. Fitted wardrobe with hanging and wall space.
En Suite (1.88 x 1.8 (6'2" x 5'10"))
Fitted with a modern white suite comprising wash hand basin on vanity, low flush WC and walk in shower cubicle fitted with rainfall shower. Heated towel rails and extractor.
Bedroom Two (3.68 x 3.35 (12'0" x 10'11"))
Good sized double room with fitted wardrobes. A double glazed window give views over the sun deck to the rear garden.
Bedroom Three (2.71 x 1.04 (8'10" x 3'4"))
With views to the front of the property and double glazed widow. Door to:
En Suite Wc (2.71 x 1.04 (8'10" x 3'4"))
Low flush WC, pedestal wash handbasin double glazed window to the front elevation and heated towel rail.
Bathroom (2.69 x 2.49 (8'9" x 8'2"))
Fitted with a modern white suite comprising wash hand basin and low flush WC set in a vanity unit, panelled bath and separate walk-in shower. Coving to ceiling, shaver point and radiator.
Garage And Parking
A resin driveway provides ample parking to the front of the property and leads from the quiet cul-de-sac road to the single garage with an electric up and over door. The boarded eaves are accessed via a loft hatch with fitted ladder and provide useful additional storage. Oil fired combi central heating boiler feeding the hot water and central heating
Gardens
The front garden is mainly laid to lawn with a well stocked flower bed. A paved path gives access from the driveway to the front door. Two paths either side of the property lead to the rear; both are gated. The south facing rear garden is fully enclosed with well tended mature borders with well tended shrubs, ornamental trees and flowers. Wooden fencing to the boundary provides privacy without blocking light.
Property info
For more information about this property, please contact
Hunters - Thirsk, YO7 on +44 1845 609948 * (local rate)
Disclaimer
Property descriptions and related information displayed on this page, with the exclusion of Running Costs data, are marketing materials provided by Hunters - Thirsk, and do not constitute property particulars. Please contact Hunters - Thirsk for full details and further information. The Running Costs data displayed on this page are provided by PrimeLocation to give an indication of potential running costs based on various data sources. PrimeLocation does not warrant or accept any responsibility for the accuracy or completeness of the property descriptions, related information or Running Costs data provided here.

































.png)
